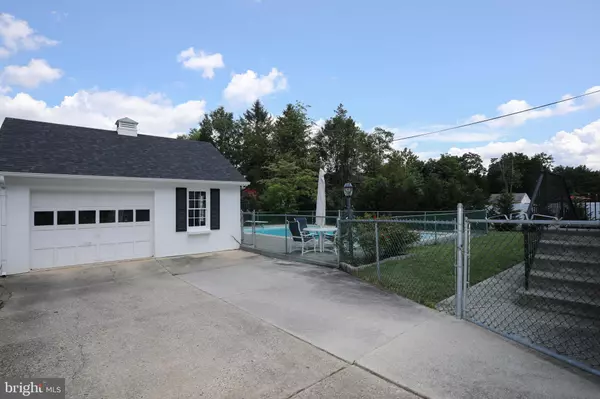$307,000
$294,900
4.1%For more information regarding the value of a property, please contact us for a free consultation.
3 Beds
2 Baths
2,008 SqFt
SOLD DATE : 08/04/2020
Key Details
Sold Price $307,000
Property Type Single Family Home
Sub Type Detached
Listing Status Sold
Purchase Type For Sale
Square Footage 2,008 sqft
Price per Sqft $152
Subdivision Pitman Hills
MLS Listing ID NJGL260494
Sold Date 08/04/20
Style Colonial
Bedrooms 3
Full Baths 1
Half Baths 1
HOA Y/N N
Abv Grd Liv Area 2,008
Originating Board BRIGHT
Year Built 1957
Annual Tax Amount $10,175
Tax Year 2019
Lot Size 0.379 Acres
Acres 0.38
Lot Dimensions 100.00 x 165.00
Property Description
Welcome to 516 Pitman Ave with beautiful curb appeal, a front porch, and a premium location. This traditional center hall colonial has an inviting main foyer flanked with original pocket doors which opens to an expansive light-filled living room high ceilings and wood burning fireplace on one side and the formal dining room on the left, that is complimented by a built-in corner china closet, hardwood flooring and window treatments, a butler s door to the kitchen, and an open view to other rooms and the backyard. The well-appointed kitchen is enhanced by custom wood cabinetry, tile back-splash, and Corian counter-tops. Flowing effortlessly off the kitchen, is the breakfast room with a built-in china closet, large bay window with remote control window treatments, a ceiling fan, and large pantry. Walking through will lead you to the library with hardwood flooring, cathedral ceiling, a sky light with screen, custom wood built-in storage, a gas burning fireplace and room for your tv. Located off the hallway is the enclosed sun-room which provides a secondary exit to the scenic rear yard oasis with a view of the in-ground pool yard with a patio of extensive pavers and perfect landscape for your summer home enjoyment. A convenient remodeled half bathroom and 2 cedar lined closets complete the main floor. The 2nd floor features a spacious foyer landing with built-in storage and 3 additional cedar-lined closets. Three bedrooms including the master are on this level as well as a beautiful totally remodeled bathroom--with ceramic tile, lots of cabinetry, glass shower doors and bead-board walls. There is also attic access for additional storage. The freshly painted full basement is complete with high ceilings, a walk-out to the rear access, and a Sump-Pump-could be finished for extra living space. Extra features of this home include solid wood raised panel doors, over-sized windows for lots of natural light, high ceilings and custom traditional wood trim floor molding through-out. There is an oversized 1-car detached garage with additional storage space for a workshop, possible pool house, work-out area, or craft area. You choose! Call for your appointment as soon as possible, this won't last!
Location
State NJ
County Gloucester
Area Pitman Boro (20815)
Zoning RESIDENTIAL
Direction Northeast
Rooms
Other Rooms Living Room, Dining Room, Bedroom 2, Bedroom 3, Kitchen, Basement, Library, Foyer, Breakfast Room, Bedroom 1, Attic, Screened Porch
Basement Unfinished, Walkout Stairs, Sump Pump, Rear Entrance, Poured Concrete, Outside Entrance, Interior Access, Full
Interior
Hot Water Natural Gas
Heating Forced Air
Cooling Central A/C
Flooring Carpet, Ceramic Tile, Vinyl
Equipment See Remarks
Heat Source Oil
Exterior
Parking Features Additional Storage Area, Garage - Front Entry, Garage - Side Entry
Garage Spaces 6.0
Water Access N
Roof Type Asphalt
Accessibility None
Total Parking Spaces 6
Garage Y
Building
Story 2
Foundation Block
Sewer Public Sewer
Water Public
Architectural Style Colonial
Level or Stories 2
Additional Building Above Grade
Structure Type Cathedral Ceilings
New Construction N
Schools
Elementary Schools Memorial
Middle Schools Pitman
High Schools Pitman H.S.
School District Pitman Boro Public Schools
Others
Senior Community No
Tax ID 15-00151-00013
Ownership Fee Simple
SqFt Source Assessor
Acceptable Financing Cash, Conventional, FHA, VA
Listing Terms Cash, Conventional, FHA, VA
Financing Cash,Conventional,FHA,VA
Special Listing Condition Standard
Read Less Info
Want to know what your home might be worth? Contact us for a FREE valuation!

Our team is ready to help you sell your home for the highest possible price ASAP

Bought with Daniel J Mauz • Keller Williams Realty - Washington Township
GET MORE INFORMATION

Agent | License ID: 0787303
129 CHESTER AVE., MOORESTOWN, Jersey, 08057, United States







