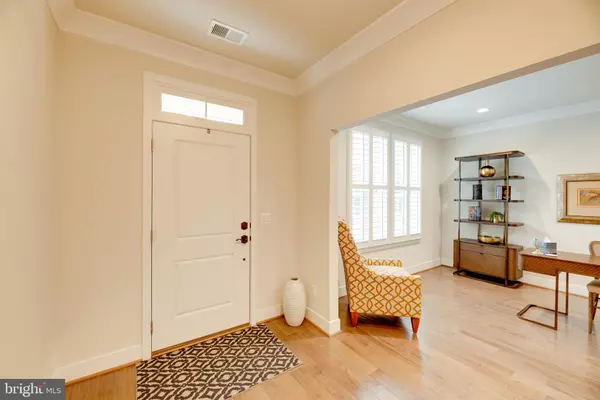$875,000
$899,900
2.8%For more information regarding the value of a property, please contact us for a free consultation.
3 Beds
5 Baths
2,839 SqFt
SOLD DATE : 02/26/2021
Key Details
Sold Price $875,000
Property Type Townhouse
Sub Type Interior Row/Townhouse
Listing Status Sold
Purchase Type For Sale
Square Footage 2,839 sqft
Price per Sqft $308
Subdivision Sunrise Square
MLS Listing ID VAFX1164162
Sold Date 02/26/21
Style Contemporary
Bedrooms 3
Full Baths 4
Half Baths 1
HOA Fees $195/mo
HOA Y/N Y
Abv Grd Liv Area 2,839
Originating Board BRIGHT
Year Built 2017
Annual Tax Amount $10,042
Tax Year 2020
Lot Size 1,210 Sqft
Acres 0.03
Property Description
Intercoastal Mortgage and The Rob Ross Group will give a % Credit at closing to assist in covering a portion of the closing costs. This % is based on the loan amount. In addition, this property may be eligible for an appraisal waiver which could save an additional $550.00 at closing and waive the need for an appraisal on the home. ** appraisal waivers are issued on a case by case basis per Fannie Mae or Freddie Mac underwriting. FORMER MODEL. MOVE INTO A LUXURY-TOWNHOME RIGHT IN THE HEART OF RESTON VA, ACROSS FROM THE RESTON GOLF COURSE. MINUTES AWAY FROM THE RESTON METRO AND RESTON TOWN CENTER WITH MANY SHOPS, DINING, AND ENTERTAINMENT OPTIONS. ACCESS TO 99 MILES OF TRAILS, 15 SWIM CENTERS, AND 36 TENNIS COURTS. THIS 4-LEVEL LUXURY HOME OFFERS 2,839 OF FINISHED SQ FT IN AN OPEN-FLOOR-PLAN. TWO CAR GARAGE, 9' CEILINGS ON ALL LEVELS, 3 BEDROOMS + DEN, 5 BATH (4 FULL & 1 HALF). MASTER BEDROOM WITH DUAL WALK-IN CLOSETS & SPA-LIKE BATH. NATURAL-LIGHT FILLED SPACES, OPEN CONCEPT GOURMET-KITCHEN WITH STAINLESS STEEL BOSCH APPLIANCES. FULL WET-BAR, HARDWOOD FLOORS, PLANTATION SHUTTERS, CROWN MOLDING, GAS COOKSTOVE, ADT SECURITY SYSTEM, SONOS PREMIUM SOUND-SYSTEM, A WATERPROOF TV IN THE ROOFTOP TERRACE WITH TWO FIREPLACES (ONE INSIDE AND ONE IN TERRACE), AND A DUAL LEVEL HUMIDIFIER SYSTEM WITH A/C.
Location
State VA
County Fairfax
Zoning 312
Rooms
Other Rooms Living Room, Primary Bedroom, Sitting Room, Bedroom 2, Bedroom 3, Bedroom 4, Kitchen, Foyer, Study, Laundry, Bathroom 1, Bathroom 2, Bathroom 3, Primary Bathroom, Half Bath
Interior
Interior Features Crown Moldings, Floor Plan - Open, Kitchen - Gourmet, Kitchen - Island, Upgraded Countertops, Walk-in Closet(s), Wet/Dry Bar, Wood Floors, Ceiling Fan(s), Window Treatments
Hot Water Natural Gas
Heating Central
Cooling Central A/C
Flooring Carpet, Ceramic Tile, Hardwood
Fireplaces Number 2
Fireplaces Type Gas/Propane, Electric
Equipment Icemaker, Oven - Wall, Stove, Refrigerator, Built-In Microwave, Dryer, Cooktop, Dishwasher, Disposal, Washer
Fireplace Y
Appliance Icemaker, Oven - Wall, Stove, Refrigerator, Built-In Microwave, Dryer, Cooktop, Dishwasher, Disposal, Washer
Heat Source Natural Gas
Exterior
Garage Garage Door Opener
Garage Spaces 2.0
Utilities Available Cable TV
Amenities Available Basketball Courts, Bike Trail, Club House, Common Grounds, Community Center, Jog/Walk Path, Lake, Meeting Room, Party Room, Picnic Area, Pool - Outdoor, Pool Mem Avail, Soccer Field, Tennis Courts, Water/Lake Privileges
Water Access N
Accessibility None
Attached Garage 2
Total Parking Spaces 2
Garage Y
Building
Story 4
Sewer Public Sewer
Water Public
Architectural Style Contemporary
Level or Stories 4
Additional Building Above Grade, Below Grade
Structure Type 9'+ Ceilings
New Construction N
Schools
Elementary Schools Sunrise Valley
Middle Schools Hughes
High Schools South Lakes
School District Fairfax County Public Schools
Others
HOA Fee Include Lawn Maintenance,Road Maintenance,Snow Removal,Trash
Senior Community No
Tax ID 0174 35 0002
Ownership Fee Simple
SqFt Source Assessor
Security Features Security System
Special Listing Condition Standard
Read Less Info
Want to know what your home might be worth? Contact us for a FREE valuation!

Our team is ready to help you sell your home for the highest possible price ASAP

Bought with Ahmed Waled Nadim • Homesavey, LLC
GET MORE INFORMATION

Agent | License ID: 0787303
129 CHESTER AVE., MOORESTOWN, Jersey, 08057, United States







