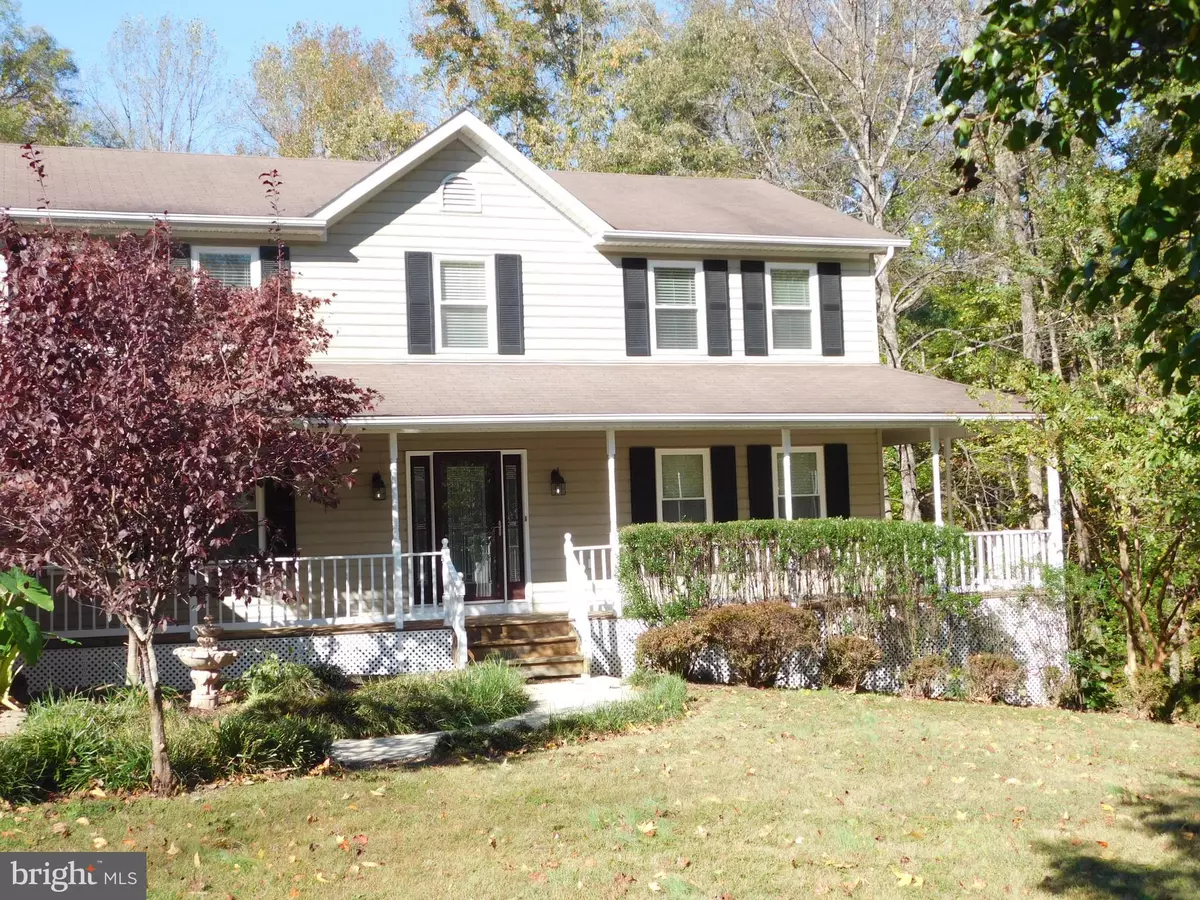$515,000
$499,000
3.2%For more information regarding the value of a property, please contact us for a free consultation.
5 Beds
4 Baths
2,848 SqFt
SOLD DATE : 01/29/2021
Key Details
Sold Price $515,000
Property Type Single Family Home
Sub Type Detached
Listing Status Sold
Purchase Type For Sale
Square Footage 2,848 sqft
Price per Sqft $180
Subdivision Valley Lee
MLS Listing ID MDCA179534
Sold Date 01/29/21
Style Colonial
Bedrooms 5
Full Baths 3
Half Baths 1
HOA Y/N N
Abv Grd Liv Area 2,848
Originating Board BRIGHT
Year Built 1988
Annual Tax Amount $4,420
Tax Year 2020
Lot Size 1.930 Acres
Acres 1.93
Property Description
Beautiful, well built, spacious home on almost two acres with a private fenced back yard. Close to Prince Frederick, easy commute to Pax River or Andrews and many other destinations, DC, VA, and more. Large updated kitchen with new stainless appliances. Newly refinished beautiful hardwood floors throughout the main and upper levels of this large home. The carpet is brand new. Large wrap-around porch, and a large rear deck. NO HOA. You'll love the location and the privacy. This home will not last long. Master bedroom with walk-in closet with built-in shelving, also has a large walk-in shower with a bench, dual vanities too. Water heater and one of the two A/C units under five years old. Windows have a lifetime guarantee. Large living room with hardwood floors, large dining room with hardwood floors and french doors to the wrap-around deck, chair rail, and crown molding. Large family room off of the large kitchen with a beautiful brick surround fireplace with built-in bookshelves and french doors to the large deck. Nicely finished basement with new carpet and a newly renovated full bath, and the basement is huge adding 1660 square feet to the upper two levels of 2,848 square feet for a total of 4,508 square feet. Also, the basement could be a potential income producing rental with a full bath and a separate entrance or in-law suite. New smoke/carbon monoxide detectors, new exterior lights around garage doors, front door, and basement door. New garbage disposal too.
Location
State MD
County Calvert
Zoning A
Rooms
Basement Fully Finished
Main Level Bedrooms 1
Interior
Interior Features Built-Ins, Carpet, Entry Level Bedroom, Family Room Off Kitchen, Floor Plan - Traditional, Kitchen - Eat-In, Kitchen - Island, Wood Floors
Hot Water Electric
Heating Heat Pump(s)
Cooling Central A/C
Fireplaces Number 1
Fireplaces Type Brick
Equipment Built-In Microwave, Dishwasher, Exhaust Fan, Oven/Range - Electric, Refrigerator
Fireplace Y
Appliance Built-In Microwave, Dishwasher, Exhaust Fan, Oven/Range - Electric, Refrigerator
Heat Source Electric
Exterior
Exterior Feature Porch(es), Deck(s)
Garage Garage - Front Entry
Garage Spaces 2.0
Fence Split Rail
Water Access N
Accessibility None
Porch Porch(es), Deck(s)
Attached Garage 2
Total Parking Spaces 2
Garage Y
Building
Lot Description No Thru Street
Story 3
Sewer On Site Septic
Water Well
Architectural Style Colonial
Level or Stories 3
Additional Building Above Grade, Below Grade
New Construction N
Schools
School District Calvert County Public Schools
Others
Senior Community No
Tax ID 0502054809
Ownership Fee Simple
SqFt Source Assessor
Special Listing Condition Standard
Read Less Info
Want to know what your home might be worth? Contact us for a FREE valuation!

Our team is ready to help you sell your home for the highest possible price ASAP

Bought with Carol McGee McGee Taylor • Carol McGee Taylor Real Estate
GET MORE INFORMATION

Agent | License ID: 0787303
129 CHESTER AVE., MOORESTOWN, Jersey, 08057, United States







