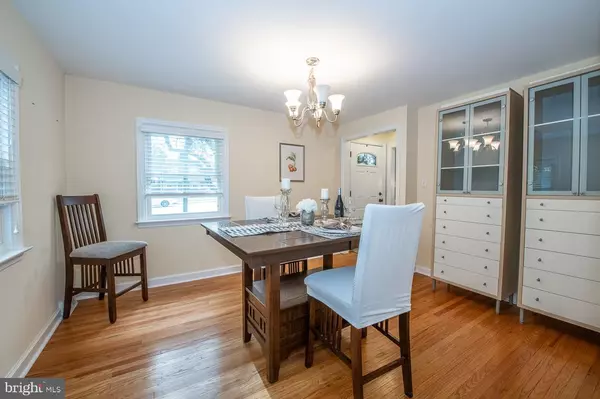$300,000
$300,000
For more information regarding the value of a property, please contact us for a free consultation.
3 Beds
3 Baths
1,674 SqFt
SOLD DATE : 12/18/2020
Key Details
Sold Price $300,000
Property Type Single Family Home
Sub Type Detached
Listing Status Sold
Purchase Type For Sale
Square Footage 1,674 sqft
Price per Sqft $179
Subdivision None Available
MLS Listing ID PADE530374
Sold Date 12/18/20
Style Cape Cod
Bedrooms 3
Full Baths 2
Half Baths 1
HOA Y/N N
Abv Grd Liv Area 1,674
Originating Board BRIGHT
Year Built 1954
Annual Tax Amount $6,607
Tax Year 2019
Lot Size 0.275 Acres
Acres 0.28
Lot Dimensions 55.00 x 275.00
Property Description
This Lovely, Must See 3 Bedroom, 2 full Bath, 1 Half Bath Colonial Awaits Your Visit. As you enter this home you are greeted with the formal Living Room, the Dining Room, Eat-In Kitchen with Pantry, granite counter tops, Center Island with seating, recessed lighting, and door to driveway for quick entry after shopping. You will find the Powder Room and Mud Room with access to Patio completing the main floor. The second floor features Master Bedroom with vaulted ceiling, walk-in closet, double closet, and Master Bath with tile floor and shower. 2 additional Bedrooms and Hall Bath. The finished Basement includes a Family Room with recessed lighting, Office, Storage area, Utility area, Laundry area and door to outside. The driveway is great for parking 5+ cars, horseshoe extension. Close to Malls, Choice Shopping and Great Medical Facilities. Close to Major Routes, I-95 and Blue Route (476).
Location
State PA
County Delaware
Area Ridley Twp (10438)
Zoning RESID
Rooms
Other Rooms Living Room, Dining Room, Primary Bedroom, Bedroom 2, Bedroom 3, Kitchen, Family Room, Basement, Laundry, Mud Room, Office, Bathroom 2, Attic, Primary Bathroom, Half Bath
Basement Full, Fully Finished, Outside Entrance
Interior
Interior Features Attic, Butlers Pantry, Formal/Separate Dining Room, Kitchen - Eat-In, Kitchen - Island, Pantry, Primary Bath(s), Recessed Lighting, Walk-in Closet(s), Wood Floors
Hot Water Natural Gas
Heating Forced Air
Cooling Central A/C
Flooring Hardwood
Equipment Disposal, Microwave
Window Features Energy Efficient,Replacement
Appliance Disposal, Microwave
Heat Source Natural Gas
Laundry Basement
Exterior
Exterior Feature Patio(s), Porch(es)
Utilities Available Cable TV Available, Phone Available
Water Access N
View Street
Roof Type Shingle
Street Surface Paved
Accessibility None
Porch Patio(s), Porch(es)
Road Frontage City/County
Garage N
Building
Story 2
Sewer Public Sewer
Water Public
Architectural Style Cape Cod
Level or Stories 2
Additional Building Above Grade, Below Grade
New Construction N
Schools
Middle Schools Ridley
High Schools Ridley
School District Ridley
Others
Senior Community No
Tax ID 38-05-00666-00
Ownership Fee Simple
SqFt Source Assessor
Acceptable Financing Cash, Conventional
Listing Terms Cash, Conventional
Financing Cash,Conventional
Special Listing Condition Standard
Read Less Info
Want to know what your home might be worth? Contact us for a FREE valuation!

Our team is ready to help you sell your home for the highest possible price ASAP

Bought with Anthony DiGregorio • Long & Foster Real Estate, Inc.
GET MORE INFORMATION

Agent | License ID: 0787303
129 CHESTER AVE., MOORESTOWN, Jersey, 08057, United States







