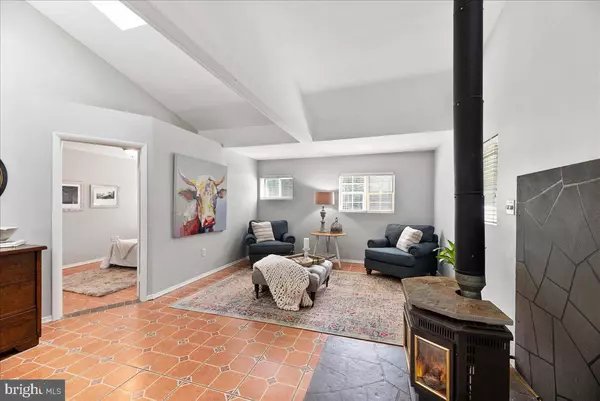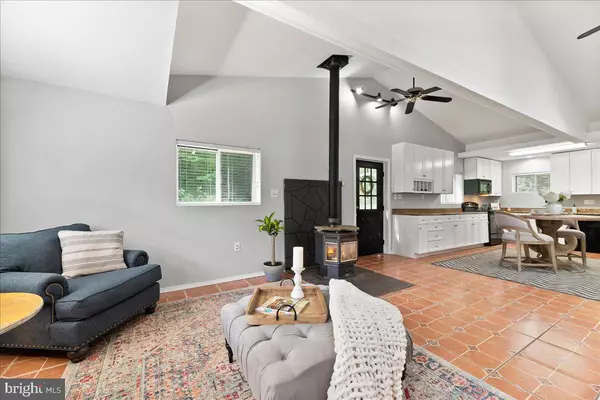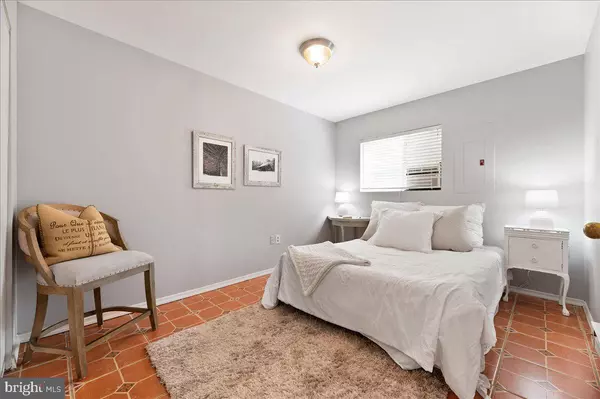$495,000
$495,000
For more information regarding the value of a property, please contact us for a free consultation.
1 Bed
1 Bath
900 SqFt
SOLD DATE : 09/17/2021
Key Details
Sold Price $495,000
Property Type Single Family Home
Listing Status Sold
Purchase Type For Sale
Square Footage 900 sqft
Price per Sqft $550
Subdivision None Available
MLS Listing ID VALO2004510
Sold Date 09/17/21
Style Converted Barn
Bedrooms 1
Full Baths 1
HOA Y/N N
Abv Grd Liv Area 900
Originating Board BRIGHT
Year Built 1999
Annual Tax Amount $3,374
Tax Year 2021
Lot Size 3.660 Acres
Acres 3.66
Property Description
BUILD YOUR DREAM HOME HERE AND ENJOY THE BEST OF LOUDOUN COUNTY! Unique opportunity to custom build your home on this GORGEOUS & TURNKEY 3.5+ ACRE PRIVATE AND LEVELED LOT! This incredible property offers the perfect combination of PRIVACY, BEAUTY and EASY ACCESSIBILITY TO ALL MAJOR COMMUTER ROADS AND CLOSE PROXIMITY TO THE CHANTILLY AREA & HISTORY RICH VILLAGE OF ALDIE! Sited off a paved road (VDOT maintained) and located off a private driveway, this lot is the perfect canvas to build your new home with a newly installed well (a $15,000 investment) and septic approval for a 4 bedroom conventional system (identified drain field is located at the rear of the property). Property additionally offers a charming 4-horse stall barn with handsome knotted pine interior walls as well as a one bedroom and one full bath guest house (previously rented for $1500/month) with its own separate septic system. The stable with guest house features a large living area with vaulted ceilings and a large and updated kitchen with granite counters and space for a dining table as well as a washer and dryer. There is also a run-in-shed with electricity located on the lot. The property does not have an HOA or community covenants and is eligible for Verizon FIOS. Live here while you build or build your home and use the stable / guest house for additional rental income. ALL OFFERS DUE BY SUNDAY, AUGUST 15TH AT 6 PM
Location
State VA
County Loudoun
Zoning 01
Rooms
Main Level Bedrooms 1
Interior
Interior Features Breakfast Area, Combination Kitchen/Living, Entry Level Bedroom, Floor Plan - Open, Family Room Off Kitchen, Kitchen - Eat-In, Upgraded Countertops
Hot Water Bottled Gas
Heating Baseboard - Electric
Cooling Window Unit(s)
Flooring Ceramic Tile, Concrete
Equipment Built-In Microwave, Dryer - Electric, Disposal, Refrigerator, Dishwasher, Washer, Dryer, Oven/Range - Electric
Furnishings No
Fireplace N
Appliance Built-In Microwave, Dryer - Electric, Disposal, Refrigerator, Dishwasher, Washer, Dryer, Oven/Range - Electric
Heat Source Propane - Leased
Laundry Has Laundry
Exterior
Fence Rear, Other
Waterfront N
Water Access N
View Trees/Woods, Garden/Lawn, Pasture
Street Surface Paved,Gravel
Accessibility None
Road Frontage Private
Garage N
Building
Lot Description Backs to Trees, Cleared, Level, Not In Development, Partly Wooded, Rear Yard, Premium, Private
Story 2
Sewer Approved System, Septic Exists, Perc Approved Septic
Water Well
Architectural Style Converted Barn
Level or Stories 2
Additional Building Above Grade, Below Grade
Structure Type Vaulted Ceilings,Wood Walls,Dry Wall
New Construction N
Schools
Elementary Schools Aldie
Middle Schools Willard
High Schools Lightridge
School District Loudoun County Public Schools
Others
Senior Community No
Tax ID 362169398000
Ownership Fee Simple
SqFt Source Assessor
Acceptable Financing Cash, Conventional, FHA, VA
Horse Property N
Listing Terms Cash, Conventional, FHA, VA
Financing Cash,Conventional,FHA,VA
Special Listing Condition Standard
Read Less Info
Want to know what your home might be worth? Contact us for a FREE valuation!

Our team is ready to help you sell your home for the highest possible price ASAP

Bought with Vicky Z Noufal • Pearson Smith Realty, LLC
GET MORE INFORMATION

Agent | License ID: 0787303
129 CHESTER AVE., MOORESTOWN, Jersey, 08057, United States







