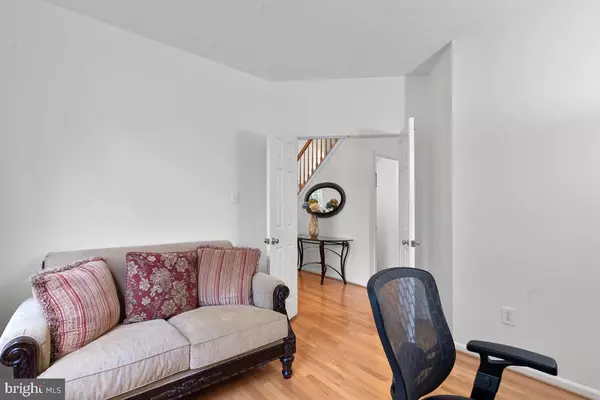$725,000
$725,000
For more information regarding the value of a property, please contact us for a free consultation.
4 Beds
4 Baths
2,534 SqFt
SOLD DATE : 09/15/2021
Key Details
Sold Price $725,000
Property Type Single Family Home
Sub Type Detached
Listing Status Sold
Purchase Type For Sale
Square Footage 2,534 sqft
Price per Sqft $286
Subdivision Cloppers Mill West
MLS Listing ID MDMC2009910
Sold Date 09/15/21
Style Colonial
Bedrooms 4
Full Baths 3
Half Baths 1
HOA Y/N N
Abv Grd Liv Area 2,534
Originating Board BRIGHT
Year Built 1999
Annual Tax Amount $6,030
Tax Year 2020
Lot Size 6,234 Sqft
Acres 0.14
Property Description
Enjoy a lifetime of relaxation in this bright, beautiful colonial-style home! As soon as you enter, you are welcomed by an impressive two-story foyer which flows effortlessly into spacious formal living and dining rooms. Entertaining is a breeze with this homes inviting layout, that leads from the formal spaces into the gracious, oversized family room, perfectly punctuated by a fireplace, and with easy access to the adjacent kitchen.
With numerous updates throughout, the gourmet kitchen is the perfect centerpiece to this well-appointed home. Sleek matte stainless steel appliances provide a sense of luxury, and combine with ample white cabinetry and sparkling granite counters. The large center island is excellent for offering extra space for your meal prep. The kitchen features a sunny breakfast area with sliders to the back deck and patio area that is perfect for enjoying evenings outdoors.
A total of four spacious bedrooms on the upper level allow for many comfortable configurations, making this home perfectly suited to your needs. The owners suite is a slice of luxury with its large size, ample closet space, and private owners bath with a jetted tub, separate shower, and dual sinks. The three secondary bedrooms on this level all offer plenty of space and share access to a convenient full hall bath with dual sinks.
Downstairs, enjoy additional flexible space in the partially finished lower level. This space begins with a generously sized rec room, featuring a separate bar area that will make entertaining a breeze. A bonus room, full bath, and large storage room and utility area will ensure there is ample space to suit your needs. This home is completed by its fabulous outdoor haven, with a deck, patio, and fenced rear yard. With all that this home has to offer, it truly is a must-see!
Location
State MD
County Montgomery
Zoning R200
Rooms
Other Rooms Living Room, Dining Room, Primary Bedroom, Bedroom 2, Bedroom 3, Kitchen, Family Room, Den, Basement, Bedroom 1, Primary Bathroom
Basement Fully Finished, Connecting Stairway
Interior
Hot Water Natural Gas
Heating Forced Air
Cooling Central A/C
Fireplaces Number 1
Heat Source Natural Gas
Exterior
Garage Garage - Front Entry
Garage Spaces 2.0
Amenities Available Baseball Field, Basketball Courts, Club House, Party Room, Pool - Outdoor, Pool Mem Avail, Soccer Field, Swimming Pool, Tennis Courts, Tot Lots/Playground
Waterfront N
Water Access N
Accessibility None
Attached Garage 2
Total Parking Spaces 2
Garage Y
Building
Story 3
Sewer Public Sewer
Water Public
Architectural Style Colonial
Level or Stories 3
Additional Building Above Grade, Below Grade
New Construction N
Schools
School District Montgomery County Public Schools
Others
HOA Fee Include Management,Common Area Maintenance,Trash,Snow Removal,Pool(s)
Senior Community No
Tax ID 160603122205
Ownership Fee Simple
SqFt Source Assessor
Special Listing Condition Standard
Read Less Info
Want to know what your home might be worth? Contact us for a FREE valuation!

Our team is ready to help you sell your home for the highest possible price ASAP

Bought with Christopher E Itteilag • Washington Fine Properties, LLC
GET MORE INFORMATION

Agent | License ID: 0787303
129 CHESTER AVE., MOORESTOWN, Jersey, 08057, United States







