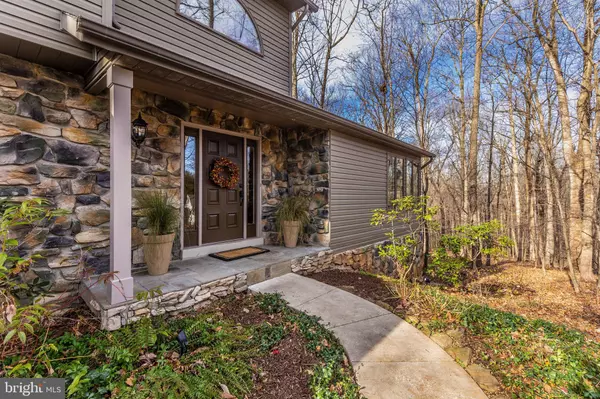$740,000
$750,000
1.3%For more information regarding the value of a property, please contact us for a free consultation.
5 Beds
3 Baths
2,868 SqFt
SOLD DATE : 01/08/2021
Key Details
Sold Price $740,000
Property Type Single Family Home
Sub Type Detached
Listing Status Sold
Purchase Type For Sale
Square Footage 2,868 sqft
Price per Sqft $258
Subdivision Atanasoff Hill
MLS Listing ID MDFR274812
Sold Date 01/08/21
Style Colonial,Contemporary
Bedrooms 5
Full Baths 3
HOA Y/N N
Abv Grd Liv Area 2,868
Originating Board BRIGHT
Year Built 1996
Annual Tax Amount $6,102
Tax Year 2020
Lot Size 12.810 Acres
Acres 12.81
Property Description
Gorgeous custom built 5 Bedroom home on 12+ private acres in Monrovia. Located in a cul-de-sac, the tree lined private circle driveway leads to your perfect setting. Enjoy the lovely Eldorado stone front porch with a slate floor and room for your rocking chairs. The Main Level has hardwood floors in the Great Room, Dining Room, open Foyer and halls. You will be immediately drawn to the views from the Kitchen and the Great Room and the two story-double sided Eldorado stone fireplace! The 30' X 17' Great Room has cathedral ceilings, hardwood floors, and double sliding doors to an expansive deck overlooking a beautiful backyard. The deck spans almost the length of the house for all your entertainment needs. The updated Kitchen has access to the deck as well. SS appliances, Silestone Black Canyon counter tops, porcelain tile backsplash, ceramic tile floors, gas range with convection oven and counter depth French door SS refrigerator with icemaker. There is a Main Level (5th) Bedroom and full Bath located just beyond the spacious Main Level Laundry Room. Don't miss the Laundry chute. All of the Upper Level Bedrooms are large including the approximate 19' X 14" Owner's Suite. The views are beautiful from every room. The Owner's Suite has a cathedral ceiling, hardwood floors and a walk-in closet. The Bath has separate shower, double vanity, soaking tub and vaulted ceiling. The large finished Lower Level has new flooring and paint. Walkout to that stunning yard from the Lower Level too. In addition there is an oversized 3 car Garage with newer doors and openers. The 12+ acres have limitless possibilities including possible sub-dividable.
Location
State MD
County Frederick
Zoning R1
Rooms
Other Rooms Living Room, Dining Room, Primary Bedroom, Bedroom 2, Bedroom 3, Bedroom 4, Kitchen, Family Room, Foyer, Bedroom 1, Laundry, Recreation Room, Bathroom 1, Bathroom 2, Primary Bathroom
Basement Full, Heated, Improved, Rough Bath Plumb, Walkout Level, Windows, Rear Entrance, Interior Access
Main Level Bedrooms 1
Interior
Interior Features Carpet, Ceiling Fan(s), Dining Area, Entry Level Bedroom, Family Room Off Kitchen, Floor Plan - Open, Formal/Separate Dining Room, Kitchen - Island, Laundry Chute, Pantry, Recessed Lighting, Soaking Tub, Upgraded Countertops, Walk-in Closet(s), Water Treat System, Window Treatments, Wood Floors
Hot Water Electric
Heating Central, Heat Pump - Gas BackUp, Heat Pump(s)
Cooling Ceiling Fan(s), Central A/C
Flooring Carpet, Ceramic Tile, Hardwood
Fireplaces Number 1
Fireplaces Type Double Sided, Gas/Propane, Stone
Equipment Built-In Microwave, Dishwasher, Dryer, Exhaust Fan, Icemaker, Oven/Range - Gas, Refrigerator, Stainless Steel Appliances, Washer, Water Heater
Fireplace Y
Window Features Casement,Screens
Appliance Built-In Microwave, Dishwasher, Dryer, Exhaust Fan, Icemaker, Oven/Range - Gas, Refrigerator, Stainless Steel Appliances, Washer, Water Heater
Heat Source Electric, Propane - Owned
Laundry Main Floor
Exterior
Parking Features Garage - Front Entry, Garage Door Opener, Inside Access
Garage Spaces 3.0
Utilities Available Cable TV, Propane
Water Access N
View Garden/Lawn, Trees/Woods
Accessibility None
Attached Garage 3
Total Parking Spaces 3
Garage Y
Building
Lot Description Backs to Trees, Cleared, Cul-de-sac, Front Yard, Landscaping, Level, Partly Wooded, Private, Rear Yard, Subdivision Possible, Trees/Wooded
Story 3
Sewer Community Septic Tank, Private Septic Tank
Water Well
Architectural Style Colonial, Contemporary
Level or Stories 3
Additional Building Above Grade, Below Grade
New Construction N
Schools
School District Frederick County Public Schools
Others
Senior Community No
Tax ID 1109267565
Ownership Fee Simple
SqFt Source Assessor
Security Features Security System
Acceptable Financing Cash, Conventional, FHA, VA
Listing Terms Cash, Conventional, FHA, VA
Financing Cash,Conventional,FHA,VA
Special Listing Condition Standard
Read Less Info
Want to know what your home might be worth? Contact us for a FREE valuation!

Our team is ready to help you sell your home for the highest possible price ASAP

Bought with Daniel Reed • Living In Style Real Estate
GET MORE INFORMATION
Agent | License ID: 0787303
129 CHESTER AVE., MOORESTOWN, Jersey, 08057, United States







