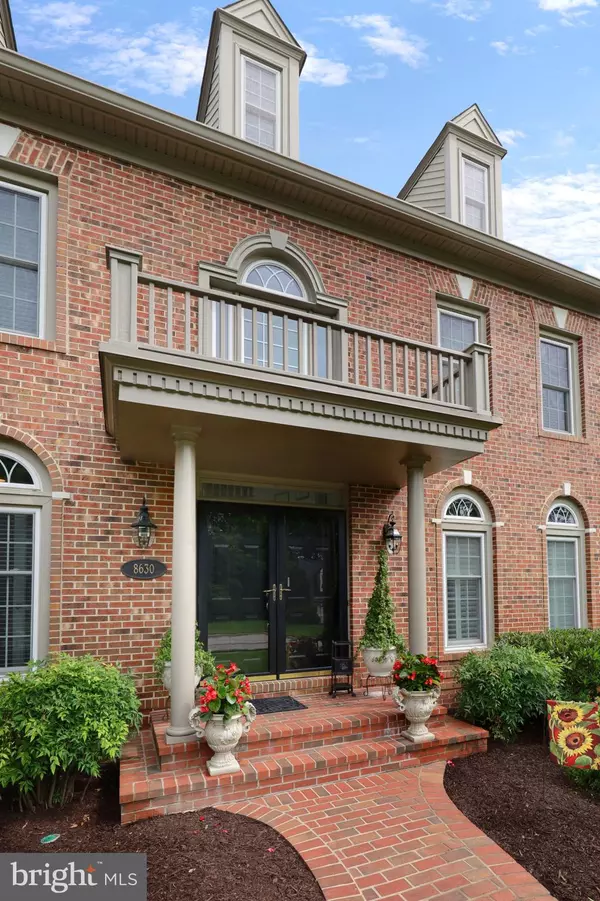$980,000
$945,000
3.7%For more information regarding the value of a property, please contact us for a free consultation.
4 Beds
4 Baths
3,569 SqFt
SOLD DATE : 07/06/2021
Key Details
Sold Price $980,000
Property Type Single Family Home
Sub Type Detached
Listing Status Sold
Purchase Type For Sale
Square Footage 3,569 sqft
Price per Sqft $274
Subdivision Crosspointe
MLS Listing ID VAFX1208220
Sold Date 07/06/21
Style Colonial
Bedrooms 4
Full Baths 3
Half Baths 1
HOA Fees $90/qua
HOA Y/N Y
Abv Grd Liv Area 3,569
Originating Board BRIGHT
Year Built 1991
Annual Tax Amount $9,178
Tax Year 2020
Lot Size 0.349 Acres
Acres 0.35
Property Description
Welcome to your new home in the sought after Crosspointe Community* Gorgeous updated Van Metre Manchester Model home on a beautifully landscaped (over 1/3 acre) premium lot* Numerous upgrades and updates include gourmet (totally reconfigured) custom kitchen with 42 " cherry cabinets, large island, upgraded appliances, volga blue granite, recessed lights, six burner DACOR range with exhaust hood, wine cooler, miele dishwasher, and more!* 2 story entryway with spiral staircase, hardwoods floors through most of the main level, large light-filled sunroom* transom windows over doorways installed through main level* Upstairs Master Bath and hall bath recently renovated* Wood burning fireplace with gas starter and vaulted ceilings in family room off of kitchen* Custom front brick walkway and stoop* Huge Trex deck and brick patio in the backyard* Extensive landscaping with sprinkler system* Rachio Sprinker system can be controlled on cell phone remotely* Other major updates/upgrades include new sump pump 2020, new roof, oversized gutters, new driveway and new washer/dryer in 2016, hot water heater and humidifier 2015, refrigerator 2013, wine cooler 2012 and new TRANE HVAC systems 2010 (always under service contracts), replacement windows* Large partially finished basement with a room that could be used as a 5th bedroom* Lot is unique in that there is common area open space across the street and adjacent to the home* Community boasts 2 large swimming pools, tot lots, miles and miles of walking/biking trails, and Heron Pond!* Yard has underground invisible fence.
Location
State VA
County Fairfax
Zoning 301
Rooms
Other Rooms Living Room, Dining Room, Primary Bedroom, Bedroom 4, Kitchen, Family Room, Breakfast Room, Study, Recreation Room, Bathroom 2, Bathroom 3, Bonus Room
Basement Full
Interior
Interior Features Air Filter System, Bar, Breakfast Area, Carpet, Ceiling Fan(s), Crown Moldings, Curved Staircase, Family Room Off Kitchen, Floor Plan - Traditional, Kitchen - Gourmet, Kitchen - Island, Kitchen - Table Space, Pantry, Primary Bath(s), Soaking Tub, Sprinkler System, Walk-in Closet(s), Window Treatments, Wood Floors, Wine Storage
Hot Water Natural Gas
Heating Forced Air
Cooling Central A/C
Fireplaces Number 1
Equipment Built-In Microwave, Cooktop, Dishwasher, Disposal, Dryer, Exhaust Fan, Extra Refrigerator/Freezer, Humidifier, Icemaker, Microwave, Oven - Double, Oven - Self Cleaning, Oven/Range - Gas, Range Hood, Refrigerator, Six Burner Stove, Stainless Steel Appliances, Water Dispenser, Water Heater
Appliance Built-In Microwave, Cooktop, Dishwasher, Disposal, Dryer, Exhaust Fan, Extra Refrigerator/Freezer, Humidifier, Icemaker, Microwave, Oven - Double, Oven - Self Cleaning, Oven/Range - Gas, Range Hood, Refrigerator, Six Burner Stove, Stainless Steel Appliances, Water Dispenser, Water Heater
Heat Source Natural Gas
Exterior
Garage Garage - Front Entry
Garage Spaces 2.0
Water Access N
Accessibility None
Attached Garage 2
Total Parking Spaces 2
Garage Y
Building
Story 3
Sewer Public Sewer
Water Public
Architectural Style Colonial
Level or Stories 3
Additional Building Above Grade, Below Grade
New Construction N
Schools
School District Fairfax County Public Schools
Others
Senior Community No
Tax ID 1062 10150001
Ownership Fee Simple
SqFt Source Assessor
Horse Property N
Special Listing Condition Standard
Read Less Info
Want to know what your home might be worth? Contact us for a FREE valuation!

Our team is ready to help you sell your home for the highest possible price ASAP

Bought with Leigh-Anne Vaughn • Pearson Smith Realty, LLC
GET MORE INFORMATION

Agent | License ID: 0787303
129 CHESTER AVE., MOORESTOWN, Jersey, 08057, United States







