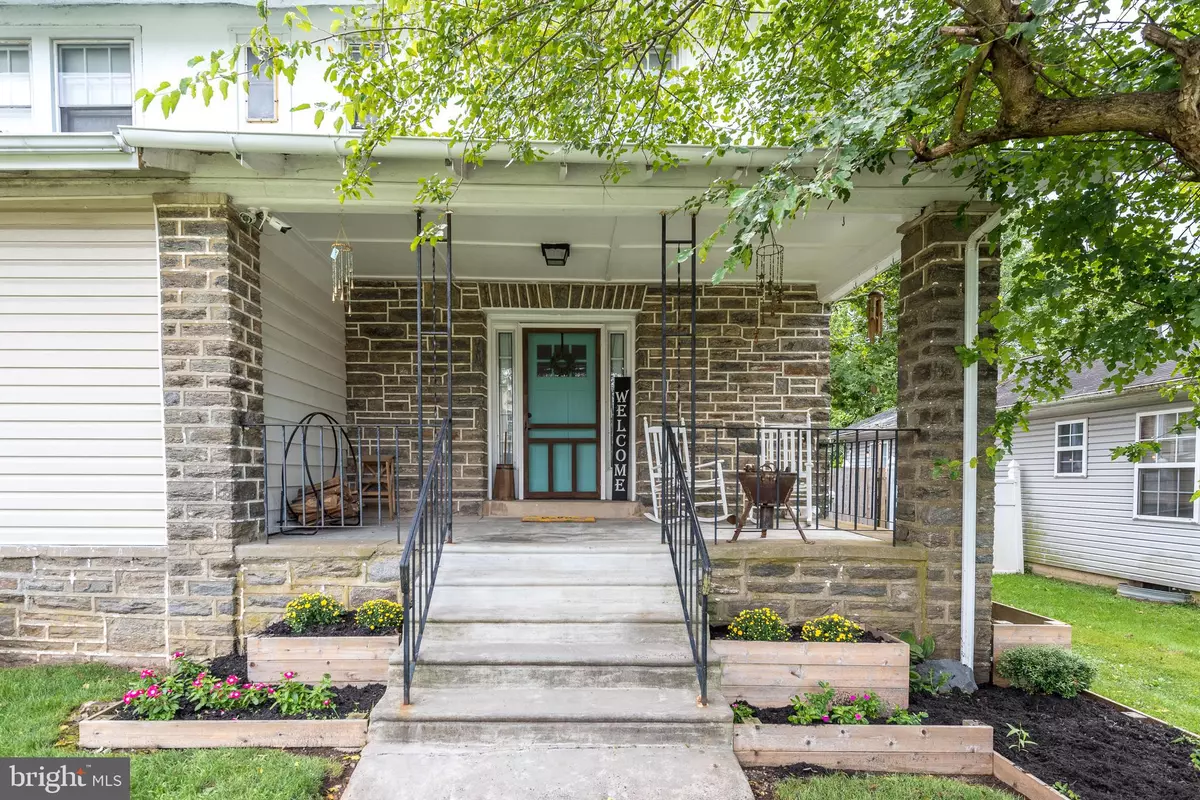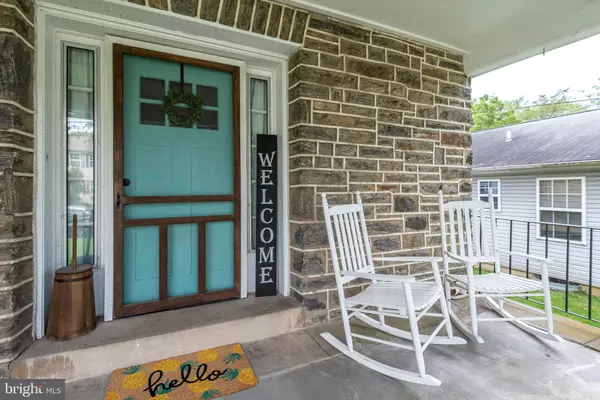$285,000
$269,000
5.9%For more information regarding the value of a property, please contact us for a free consultation.
3 Beds
1 Bath
1,390 SqFt
SOLD DATE : 09/30/2021
Key Details
Sold Price $285,000
Property Type Single Family Home
Sub Type Twin/Semi-Detached
Listing Status Sold
Purchase Type For Sale
Square Footage 1,390 sqft
Price per Sqft $205
Subdivision None Available
MLS Listing ID PAMC2007620
Sold Date 09/30/21
Style Colonial
Bedrooms 3
Full Baths 1
HOA Y/N N
Abv Grd Liv Area 1,390
Originating Board BRIGHT
Year Built 1930
Annual Tax Amount $4,390
Tax Year 2021
Lot Size 3,125 Sqft
Acres 0.07
Lot Dimensions 25.00 x 0.00
Property Description
Classic stone twin home tucked away on a quiet street within walking distance to Willow Hill Elementary School, SEPTA Regional Rail Line, parks, restaurants and shopping at the Willow Grove Mall. An inviting front porch welcomes you as you walk through an attractive new front door into a warm and relaxing living room featuring built in shelving and striking stone fireplace flanked by windows on each side providing an abundance of natural light. The living room flows seamlessly into a family room which can also be used as a dining room, ideal for hosting holiday dinners or those special occasions. The first floor freshly painted, and new carpets in the living room, family room and stairway add to the homes special warmth and appeal. An awesome remodeled kitchen, accented with a stunning exposed stone wall features vaulted ceiling with 2 newer skylights, recessed lighting, stainless steel appliances, wine refrigerator, beautiful wood cabinetry including a pantry closet, stone tile backsplash, vinyl plank flooring and dining area with large bay window to enjoy casual meals with the family. Travel upstairs to find a relaxing master bedroom with custom built-in shelving and a nicely sized second bedroom both with vinyl plank flooring and ceiling fans along with the hall bath. The third-floor bedroom, currently used as a workout room could also accommodate a home office. The basement provides a laundry area with washer & dryer included and plenty of room for storage or a work room along with a separate storage space with Bilco doors for yard equipment, tools, or bikes. To enhance your outdoor enjoyment, the new covered porch with recessed lighting and Trex deck provide the perfect setting for your morning coffee, grilling out or entertaining around the fire pit while looking out on a secluded fenced in yard. The location is unbeatable, with easy access to public transportation, PA Turnpike, train, shopping, schools, parks and close to township community pool. Move right in as the school year begins and start enjoying this lovely home.
Location
State PA
County Montgomery
Area Abington Twp (10630)
Zoning RESIDENTIAL
Rooms
Other Rooms Living Room, Primary Bedroom, Bedroom 2, Bedroom 3, Kitchen, Family Room, Basement, Bathroom 1
Basement Full
Interior
Interior Features Built-Ins, Kitchen - Eat-In, Wine Storage, Ceiling Fan(s), Recessed Lighting, Skylight(s), Wainscotting
Hot Water Electric
Heating Hot Water, Radiator
Cooling Ceiling Fan(s), Window Unit(s)
Flooring Wood, Vinyl, Tile/Brick, Carpet
Fireplaces Number 1
Fireplaces Type Stone, Wood
Equipment Dishwasher, Refrigerator, Stainless Steel Appliances, Washer, Dryer, Freezer
Fireplace Y
Appliance Dishwasher, Refrigerator, Stainless Steel Appliances, Washer, Dryer, Freezer
Heat Source Oil
Laundry Lower Floor
Exterior
Exterior Feature Deck(s), Porch(es)
Garage Spaces 1.0
Fence Wood, Vinyl
Waterfront N
Water Access N
Roof Type Shingle
Accessibility None
Porch Deck(s), Porch(es)
Total Parking Spaces 1
Garage N
Building
Story 3
Foundation Stone
Sewer Public Sewer
Water Public
Architectural Style Colonial
Level or Stories 3
Additional Building Above Grade, Below Grade
New Construction N
Schools
School District Abington
Others
Senior Community No
Tax ID 30-00-37816-008
Ownership Fee Simple
SqFt Source Assessor
Special Listing Condition Standard
Read Less Info
Want to know what your home might be worth? Contact us for a FREE valuation!

Our team is ready to help you sell your home for the highest possible price ASAP

Bought with Charles Beebe • RE/MAX Professional Realty
GET MORE INFORMATION

Agent | License ID: 0787303
129 CHESTER AVE., MOORESTOWN, Jersey, 08057, United States







