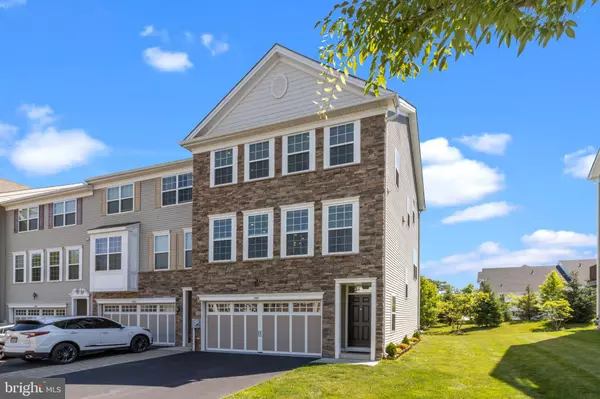$495,000
$479,900
3.1%For more information regarding the value of a property, please contact us for a free consultation.
3 Beds
4 Baths
2,262 SqFt
SOLD DATE : 07/23/2021
Key Details
Sold Price $495,000
Property Type Townhouse
Sub Type End of Row/Townhouse
Listing Status Sold
Purchase Type For Sale
Square Footage 2,262 sqft
Price per Sqft $218
Subdivision Big Oak Crossing
MLS Listing ID PABU2000404
Sold Date 07/23/21
Style Traditional
Bedrooms 3
Full Baths 2
Half Baths 2
HOA Fees $188/mo
HOA Y/N Y
Abv Grd Liv Area 2,262
Originating Board BRIGHT
Year Built 2014
Annual Tax Amount $8,589
Tax Year 2020
Lot Dimensions 0.00 x 0.00
Property Description
Welcome home to this lovely End-unit townhome in the highly desirable community of Big Oak Crossing. Only 7 years young, you will enjoy the open concept floorplan with tall ceilings and an abundance of natural light. Fantastic curb appeal with the stone facade. The entry level of the home is the 2-car garage with inside access to the rec room featuring a half bath, windows and sliding door access to the back. Upstairs, you will find the gorgeous kitchen complete with lovely white cabinets, a huge island with barstool seating, granite countertops, stainless steel appliances, a desk/utility cabinet space in its own nook, and lots of overhead lighting. The kitchen is centered between the formal dining room and the family room; all of which have beautiful hardwood floors. Sliding door access to the deck on the main level. The top floor features 3 bedrooms, 2 full bathrooms, and the laundry room. The master suite offers a generously sized bathroom with double bowl vanity with granite countertops, and a walk in closet. The location is ideal for commutes to Philly, Princeton, and NYC with easy access to Rt 1 and I95. This home is a must see! Make your appointment today before it is too late.
Location
State PA
County Bucks
Area Middletown Twp (10122)
Zoning M1
Rooms
Basement Daylight, Full, Fully Finished, Interior Access, Walkout Level
Interior
Hot Water Natural Gas
Heating Forced Air
Cooling Central A/C
Fireplaces Number 1
Fireplaces Type Gas/Propane
Fireplace Y
Heat Source Natural Gas
Laundry Upper Floor
Exterior
Garage Garage Door Opener, Garage - Front Entry
Garage Spaces 6.0
Waterfront N
Water Access N
Accessibility None
Attached Garage 2
Total Parking Spaces 6
Garage Y
Building
Story 3
Sewer Public Sewer
Water Public
Architectural Style Traditional
Level or Stories 3
Additional Building Above Grade, Below Grade
New Construction N
Schools
School District Neshaminy
Others
Senior Community No
Tax ID 22-057-028-102
Ownership Fee Simple
SqFt Source Assessor
Special Listing Condition Standard
Read Less Info
Want to know what your home might be worth? Contact us for a FREE valuation!

Our team is ready to help you sell your home for the highest possible price ASAP

Bought with Amanda Steinert • Keller Williams Real Estate-Langhorne
GET MORE INFORMATION

Agent | License ID: 0787303
129 CHESTER AVE., MOORESTOWN, Jersey, 08057, United States







