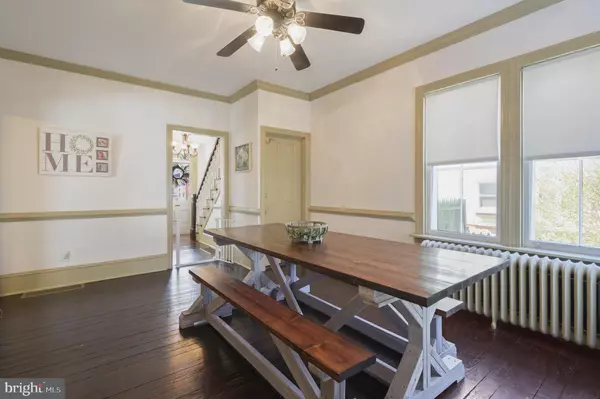$335,000
$325,000
3.1%For more information regarding the value of a property, please contact us for a free consultation.
3 Beds
3 Baths
2,275 SqFt
SOLD DATE : 06/22/2021
Key Details
Sold Price $335,000
Property Type Single Family Home
Sub Type Detached
Listing Status Sold
Purchase Type For Sale
Square Footage 2,275 sqft
Price per Sqft $147
Subdivision None Available
MLS Listing ID DENC523434
Sold Date 06/22/21
Style Victorian
Bedrooms 3
Full Baths 2
Half Baths 1
HOA Y/N N
Abv Grd Liv Area 2,275
Originating Board BRIGHT
Year Built 1900
Annual Tax Amount $1,760
Tax Year 2020
Lot Size 7,405 Sqft
Acres 0.17
Lot Dimensions 50.00 x 150.00
Property Description
Located in the heart of Middletown and just steps away from the restaurants and boutiques of downtown, this well-maintained Victorian beauty awaits! Upon entering the home, youre met by gorgeous original plank hardwood flooring, large picture windows and extensive custom wood work. Just off the entry foyer, youre greeted by the sun-filled formal living room featuring a brick fireplace, chair railings, crown mouldings and deep baseboards. Beyond the living room is the country kitchen, complimented by stainless appliances and an attached butlers pantry, with additional storage and wet bar. The formal dining room with its custom built-ins and gorgeous dark hardwood flooring leads to the bright and airy sitting room, highlighted by stunning farmhouse brick flooring and more beautifully crafted built-ins. The second floor of the home offers plenty of additional space, with its 3 large bedrooms, including an ensuite primary, full guest bath, conveniently located laundry room and attached bonus area which would serve well as a study, craft room, or any number of uses. Additional space provided within the finished 3rd floor bonus room. Supplementing the spaciousness of this gorgeous home are the large fenced yard and detached garage/storage building to the rear of the property. Just minutes to Rtes. 1 & 301, quickly and conveniently leading to Wilmington, I-95 and beyond. ***PLEASE NOTE, THE TOWN OF MIDDLETOWN IS IN THE PROCESS OF REPLACING THE SIDEWALK AND PAVING THE STREET IN FRONT OF THE HOUSE. All work will be completed before closing.***
Location
State DE
County New Castle
Area South Of The Canal (30907)
Zoning 23R-1A
Direction South
Rooms
Other Rooms Dining Room, Primary Bedroom, Sitting Room, Bedroom 2, Bedroom 3, Kitchen, Family Room, Laundry, Other, Bathroom 2, Attic, Bonus Room, Primary Bathroom
Basement Partial
Interior
Interior Features 2nd Kitchen, Attic, Built-Ins, Butlers Pantry, Ceiling Fan(s), Chair Railings, Crown Moldings, Dining Area, Family Room Off Kitchen, Floor Plan - Traditional, Formal/Separate Dining Room, Pantry, Window Treatments, Wood Floors
Hot Water Oil
Heating Baseboard - Hot Water
Cooling Central A/C
Flooring Hardwood, Tile/Brick
Fireplaces Number 1
Fireplaces Type Brick, Wood
Equipment Dishwasher, Disposal, Dryer, Exhaust Fan, Range Hood, Refrigerator, Stainless Steel Appliances, Washer
Furnishings No
Fireplace Y
Appliance Dishwasher, Disposal, Dryer, Exhaust Fan, Range Hood, Refrigerator, Stainless Steel Appliances, Washer
Heat Source Oil
Laundry Upper Floor
Exterior
Garage Spaces 2.0
Fence Fully
Utilities Available Cable TV, Phone Available, Under Ground
Waterfront N
Water Access N
Roof Type Architectural Shingle
Street Surface Black Top
Accessibility None
Road Frontage City/County
Total Parking Spaces 2
Garage N
Building
Lot Description Front Yard, Landscaping, Level, Rear Yard, SideYard(s)
Story 2
Sewer Public Sewer
Water Public
Architectural Style Victorian
Level or Stories 2
Additional Building Above Grade, Below Grade
Structure Type Plaster Walls
New Construction N
Schools
Elementary Schools Silver Lake
Middle Schools Louis L.Redding.Middle School
High Schools Appoquinimink
School District Appoquinimink
Others
Pets Allowed Y
Senior Community No
Tax ID 23-009.00-038
Ownership Fee Simple
SqFt Source Assessor
Acceptable Financing Conventional, Cash
Horse Property N
Listing Terms Conventional, Cash
Financing Conventional,Cash
Special Listing Condition Standard
Pets Description No Pet Restrictions
Read Less Info
Want to know what your home might be worth? Contact us for a FREE valuation!

Our team is ready to help you sell your home for the highest possible price ASAP

Bought with Richard Anibal • RE/MAX 1st Choice - Middletown
GET MORE INFORMATION

Agent | License ID: 0787303
129 CHESTER AVE., MOORESTOWN, Jersey, 08057, United States







