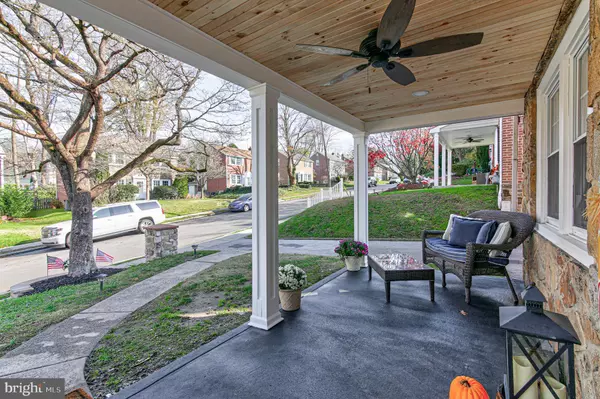$387,504
$385,000
0.7%For more information regarding the value of a property, please contact us for a free consultation.
3 Beds
2 Baths
1,546 SqFt
SOLD DATE : 12/23/2020
Key Details
Sold Price $387,504
Property Type Single Family Home
Sub Type Detached
Listing Status Sold
Purchase Type For Sale
Square Footage 1,546 sqft
Price per Sqft $250
Subdivision Springfield Chase
MLS Listing ID PADE531568
Sold Date 12/23/20
Style Colonial
Bedrooms 3
Full Baths 1
Half Baths 1
HOA Y/N N
Abv Grd Liv Area 1,546
Originating Board BRIGHT
Year Built 1940
Annual Tax Amount $6,528
Tax Year 2020
Lot Size 5,401 Sqft
Acres 0.12
Lot Dimensions 52.40 x 100.00
Property Description
Located on one of the nicest streets in town, this classic stone front colonial is now available! You will be amazed with all the upgrades and updates the current owner has done to the home. Let's start with location, it is walking distance to stores, doctors, parks, police department, public transportation and so much more. It's minutes to all major roadways, yet this house is tucked on a one way street making it a fantastic place for the kids to play. Walk up to the front of the home and take notice of the front covered porch. The columns, lights, ceiling and patio were all redone this year. You'll also see a custom made mailbox constructed with quarry stone. Walk into the home and you will so enjoy the bright, sunny large living room complete with recessed lighting and crown molding. This room flows effortlessly into the formal dining room that features lovely decorative wainscoting and additional crown molding. Both rooms have beautiful hardwood flooring. A convenient 1st floor powder room is located right before you walk into the large upgraded eat in kitchen. Kitchen attributes include a walk in pantry closet. Custom cabinetry, granite counters, tile backsplash and flooring, recessed lights and newer appliances...gas range (2016)..microwave (2016)...Dishwasher (2017)...Refrigerator (2017). There's also a built in breakfast nook area with custom made cushions for the bench seating. The 2nd floor features a large master bedroom with a beautiful custom made ship lap wall added in 2019. There's also a ceiling fan and large closet. There is a front bedroom with ceiling fan and extra large window sills in the front of the home. Access to the attic is gained through a panel in the closet. The 3rd bedroom is a little girl's dream with new wainscoting (2020) and an extra large walk in closet with custom B-Board ceiling and plenty of room for a doll house! The newly refinished neutral hall bath has a pedestal sink, brand new floor and tiled walls. The 2nd floor has hardwood floors in each of the bedrooms and in the hallway. The basement was refinished in 2017 with all new 200 amp electric, recessed lights, tongue & groove laminate flooring and carpeting. You will have custom shelving in this area along with a laundry room and utility area. Washer/dryer were new in 2017 and updated gas water heater (2017). For your peace of mind and convenience, there's also an ADT security system, a Ring Doorbell and a Nest thermostat. Oh, and all the windows were replaced in 2016! Now, wait till you see the back yard. Lounge on the stamped concrete patio installed in 2018 while watching your TV which can be installed on the back of the house. Electric already there. The yard is a perfect size with a beautiful custom retaining wall and privacy fencing. An added bonus are the always pleasing arborvitae trees along the back of the yard for additional privacy. Oh, and lets not forget the 1 car detached garage. The driveway that was paved in 2018 and the roof on the entire house that was installed in 2016. What else can I say? You will absolutely love this home!
Location
State PA
County Delaware
Area Springfield Twp (10442)
Zoning RES
Rooms
Basement Full, Fully Finished, Shelving
Interior
Hot Water Natural Gas
Heating Forced Air
Cooling Central A/C
Fireplace N
Heat Source Natural Gas
Laundry Basement
Exterior
Parking Features Garage - Front Entry
Garage Spaces 1.0
Fence Privacy, Vinyl
Water Access N
Accessibility None
Total Parking Spaces 1
Garage Y
Building
Lot Description Corner
Story 2
Sewer Public Sewer
Water Public
Architectural Style Colonial
Level or Stories 2
Additional Building Above Grade, Below Grade
New Construction N
Schools
School District Springfield
Others
Senior Community No
Tax ID 42-00-01464-00
Ownership Fee Simple
SqFt Source Assessor
Special Listing Condition Standard
Read Less Info
Want to know what your home might be worth? Contact us for a FREE valuation!

Our team is ready to help you sell your home for the highest possible price ASAP

Bought with Robert Small • Compass RE
GET MORE INFORMATION

Agent | License ID: 0787303
129 CHESTER AVE., MOORESTOWN, Jersey, 08057, United States







