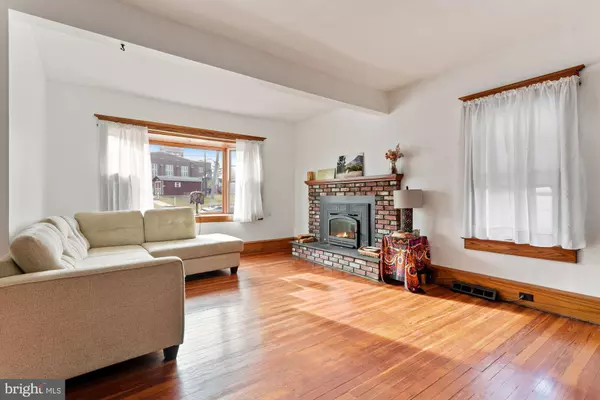$325,000
$299,900
8.4%For more information regarding the value of a property, please contact us for a free consultation.
4 Beds
3 Baths
2,363 SqFt
SOLD DATE : 03/15/2021
Key Details
Sold Price $325,000
Property Type Single Family Home
Sub Type Detached
Listing Status Sold
Purchase Type For Sale
Square Footage 2,363 sqft
Price per Sqft $137
Subdivision Pitman Hills
MLS Listing ID NJGL270830
Sold Date 03/15/21
Style Colonial
Bedrooms 4
Full Baths 2
Half Baths 1
HOA Y/N N
Abv Grd Liv Area 2,363
Originating Board BRIGHT
Year Built 1930
Annual Tax Amount $9,790
Tax Year 2020
Lot Size 8,000 Sqft
Acres 0.18
Lot Dimensions 50.00 x 160.00
Property Description
All. The. Charm. This 1930 traditional is spacious and bright with over 2,300 well-maintained interior sq. ft., and classic appeal inside & out. A sweet & sunny entry foyer leads into the large and open formal living room with its fireplace and beautiful picture window. Rich hardwood floors flow effortlessly through to the formal dining room where you'll notice the handsome built-ins around the craftsman-like woodwork. Love! A delightful Dutch door leads to the sizable kitchen where you can keep the cook company at the huge granite island with seating & prep sink, and enjoy plenty of cabinetry, pantry space, a prep sink in the island, double stainless steel sink, matching appliances & great natural light. There is a side entry from the kitchen onto an outdoor brick patio with built-in gas grill which is great for warm weather entertaining! The kitchen is conveniently open to the adjoining family room with its brick wall fireplace, access to the rear deck (25'x13') for dining al fresco, continued hardwood flooring, and back staircase up to the second level. The main floor has front and back stairs, laundry room, plus a half bath with a double sink vanity. Upstairs, the primary bedroom is a cozy retreat with its freshly painted, neutral palate & warm skylight. Just outside is the full, primary bathroom with double sink & skylight, 3 additional bedrooms, a second full hall bath and walk-up attic storage. A partially finished, 460 sq. ft. basement is an added plus with a French drain system in place. This versatile space can be used as a gym, home office, classroom, craft room, and more, with an additional 897 sq. ft. of unfinished storage space as well. Newer roof (2018), a large asphalt driveway (new in 2019) for off-street parking, fenced backyard, 10'x8' shed, and all within walking distance to Pitman's historic theatre and shopping areas... add this home to your "must see" list!
Location
State NJ
County Gloucester
Area Pitman Boro (20815)
Zoning RES
Rooms
Other Rooms Living Room, Dining Room, Primary Bedroom, Bedroom 2, Bedroom 3, Bedroom 4, Kitchen, Family Room, Basement, Laundry, Attic, Primary Bathroom, Full Bath
Basement Partially Finished, Sump Pump, Drainage System
Interior
Interior Features Attic, Attic/House Fan, Built-Ins, Carpet, Ceiling Fan(s), Double/Dual Staircase, Family Room Off Kitchen, Floor Plan - Traditional, Formal/Separate Dining Room, Kitchen - Eat-In, Kitchen - Island, Pantry, Recessed Lighting, Skylight(s), Upgraded Countertops, Wood Floors
Hot Water Natural Gas
Heating Forced Air
Cooling Central A/C
Flooring Carpet, Hardwood, Laminated
Fireplaces Number 2
Fireplaces Type Brick
Equipment Built-In Range, Dishwasher, Dryer - Gas
Fireplace Y
Appliance Built-In Range, Dishwasher, Dryer - Gas
Heat Source Natural Gas
Laundry Main Floor
Exterior
Exterior Feature Deck(s), Patio(s)
Garage Spaces 2.0
Fence Fully
Water Access N
Roof Type Shingle
Accessibility None
Porch Deck(s), Patio(s)
Total Parking Spaces 2
Garage N
Building
Story 2
Foundation Block
Sewer Public Sewer
Water Public
Architectural Style Colonial
Level or Stories 2
Additional Building Above Grade, Below Grade
New Construction N
Schools
Elementary Schools Elwood Kindle
Middle Schools Pitman M.S.
High Schools Pitman H.S.
School District Pitman Boro Public Schools
Others
Senior Community No
Tax ID 15-00089-00012
Ownership Fee Simple
SqFt Source Assessor
Special Listing Condition Standard
Read Less Info
Want to know what your home might be worth? Contact us for a FREE valuation!

Our team is ready to help you sell your home for the highest possible price ASAP

Bought with Allison Schnackenberg • The Property Alliance LLC
GET MORE INFORMATION
Agent | License ID: 0787303
129 CHESTER AVE., MOORESTOWN, Jersey, 08057, United States







