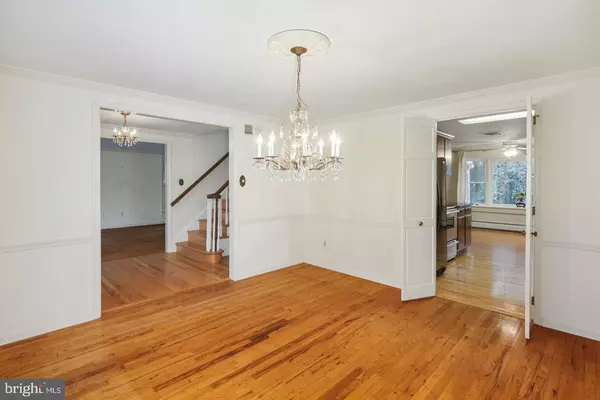$449,000
$449,000
For more information regarding the value of a property, please contact us for a free consultation.
4 Beds
3 Baths
2,622 SqFt
SOLD DATE : 04/17/2020
Key Details
Sold Price $449,000
Property Type Single Family Home
Sub Type Detached
Listing Status Sold
Purchase Type For Sale
Square Footage 2,622 sqft
Price per Sqft $171
Subdivision Woods Of Sandy Rid
MLS Listing ID PABU485776
Sold Date 04/17/20
Style Colonial
Bedrooms 4
Full Baths 3
HOA Y/N N
Abv Grd Liv Area 2,622
Originating Board BRIGHT
Year Built 1971
Annual Tax Amount $6,052
Tax Year 2020
Lot Size 0.819 Acres
Acres 0.82
Lot Dimensions 126.00 x 283.00
Property Description
Great four bedroom two and one half bath home in the sought after neighborhood in the Woods of Sandy Ridge, situated on just over three quarters of an acre. Upon entering the home take notice to its mature landscaping which offers added privacy. Once inside you are greeted by an open foyer with beautiful hardwood floors through out. Flanking the foyer is the oversized living room and dining room. Proceed down the hall to the expansive family room with wood burning brick fireplace and french doors leading to the screened-in porch. Adjacent to the family room is the eat-in kitchen with granite counter tops and plenty of cabinet space for storage. A full bath and mud/ laundry room rounds out this floor. Upstairs you will find a master suite with two walk in closets and an additional storage room. Three generously sized bedrooms with ample storage and another full bath complete this level. Venture down to the finished lower level which offers even more storage. All this and Central Bucks Schools. Welcome Home!!
Location
State PA
County Bucks
Area Doylestown Twp (10109)
Zoning R1
Rooms
Other Rooms Living Room, Dining Room, Primary Bedroom, Bedroom 2, Bedroom 3, Bedroom 4, Kitchen, Family Room, Foyer, Mud Room
Basement Partial
Interior
Heating Baseboard - Hot Water
Cooling Central A/C
Fireplaces Number 1
Heat Source Oil
Exterior
Parking Features Garage - Side Entry
Garage Spaces 2.0
Water Access N
Accessibility 2+ Access Exits
Attached Garage 2
Total Parking Spaces 2
Garage Y
Building
Story 2
Sewer Public Sewer
Water Private
Architectural Style Colonial
Level or Stories 2
Additional Building Above Grade, Below Grade
New Construction N
Schools
School District Central Bucks
Others
Senior Community No
Tax ID 09-048-015
Ownership Fee Simple
SqFt Source Assessor
Acceptable Financing Cash, Conventional
Listing Terms Cash, Conventional
Financing Cash,Conventional
Special Listing Condition Standard
Read Less Info
Want to know what your home might be worth? Contact us for a FREE valuation!

Our team is ready to help you sell your home for the highest possible price ASAP

Bought with Kevin Weingarten • Long & Foster Real Estate, Inc.
GET MORE INFORMATION

Agent | License ID: 0787303
129 CHESTER AVE., MOORESTOWN, Jersey, 08057, United States







