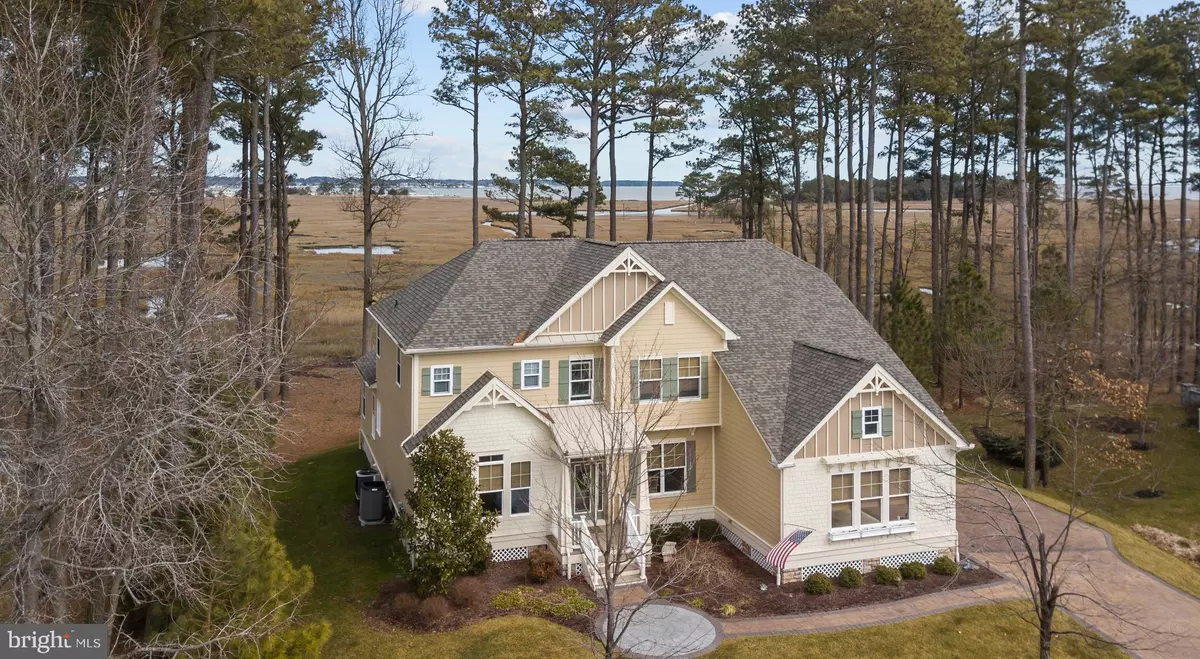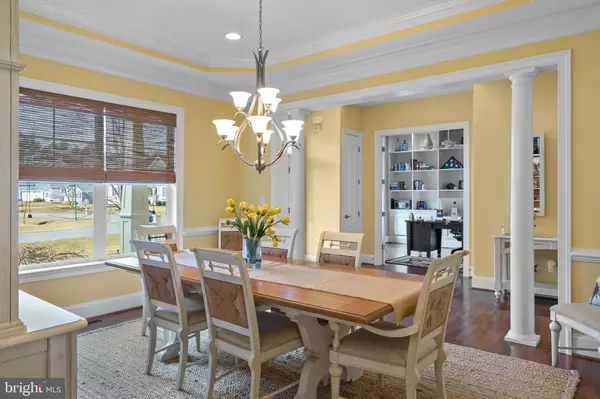$975,000
$975,000
For more information regarding the value of a property, please contact us for a free consultation.
5 Beds
4 Baths
3,860 SqFt
SOLD DATE : 04/07/2021
Key Details
Sold Price $975,000
Property Type Single Family Home
Sub Type Detached
Listing Status Sold
Purchase Type For Sale
Square Footage 3,860 sqft
Price per Sqft $252
Subdivision Bayfront At Rehoboth
MLS Listing ID DESU177806
Sold Date 04/07/21
Style Contemporary,Traditional
Bedrooms 5
Full Baths 3
Half Baths 1
HOA Fees $270/mo
HOA Y/N Y
Abv Grd Liv Area 3,860
Originating Board BRIGHT
Year Built 2009
Annual Tax Amount $2,596
Tax Year 2020
Lot Size 0.630 Acres
Acres 0.63
Lot Dimensions 95.00 x 216.00
Property Description
THIS IS THE ONE! Beautifully cared for Coastal Bayfront home with magnificent views of the Rehoboth Bay from every level in the house. This 5 Bedroom, 3.5 Bath home is Coastal Living at its finest. It gives you the serenity of a private setting with unparalleled vistas of Wetlands & the Rehoboth Bay, yet is only a short drive to the sought-after shopping, dining & entertainment of Lewes & Rehoboth Beach. Not only was a new roof & heat pump recently installed 2019, this home was also freshly painted inside and out. Once inside the spacious foyer, you are struck by its grandeur and upscale taste. This home showcases quality craftsmanship throughout - 10 & 12 foot ceilings, 8' high interior paneled doors, tray ceilings in the Dining Room, & Owners Bedroom & Rich moldings throughout the house (3 piece crown moldings, 2 piece chair rail & 7 1/4" floor moldings) & wide plank Bruce Gunstock Oak Hardwood floors. On the main level is the Master Bedroom suite, a Library with a wall of built-in shelving & can be used as an office or home school room, a Gourmet Dine-in Kitchen, oversized Great Room & a Formal Dining Room. The Gourmet Kitchen features top-of-the-line Mossett Maple 42" Cabinets with top tiered granite countertops and Cut Stone backsplash, Stainless Steel GE Profile appliances, Gas Cooktop & a Technology Nook. The 4' extended Great Room features a granite surround gas fireplace and an oversized wall of windows with a 12" transom; all contributing to 180 degree views of the bay & the professionally landscaped backyard. The main level Owners Suite has a jetted tub, enlarged shower with glass doors, a separate water closet and oversized linen & walk-in closets. A wide staircase takes you to the second floor where there are 4 additional bedrooms (1 currently used as an Entertainment Room), 2 Jack & Jill baths, and a snack prep area for or an evening snack or easy entertainment. Outside is an oversized screened porch, a all-weather deck, 2-tiered paver patio & 3 car garage with a paver driveway, a generous paver entrance to the front door & an irrigation well to reduce water bills & a back-up generator for electrical power to refrigerator & the HVAC system.. This can be your retreat to Enjoy the outdoors and dine alfresco on the porch, deck or patios, or just relax with your favorite beverage and hors d'oeuvres and enjoy your bay views.. This home can be your primary residence or your year-round vacation spot as the Bayfront at Rehoboth community is loaded with Amenities and offers care-free living. The HOA covers weekly lawn cutting, Spring & Fall Clean Up, Management of your irrigation System and quarterly Fertilization. There is a state-of-the-art clubhouse, replete with an Exercise room, Sitting Area with fireplace, a kitchen, & Card Room. The family will enjoy the outdoor Swimming Pool, Private Beach with Kayak launch and Kayak Shed for storage. Home Warranty purchased by Seller & included. with Sale. Make this home your Coastal Retreat
Location
State DE
County Sussex
Area Indian River Hundred (31008)
Zoning AR-1
Rooms
Other Rooms Dining Room, Bedroom 4, Bedroom 5, Kitchen, Library, Great Room, Bathroom 1, Bathroom 2, Bathroom 3
Main Level Bedrooms 1
Interior
Interior Features Attic/House Fan, Breakfast Area, Carpet, Ceiling Fan(s), Chair Railings, Crown Moldings, Family Room Off Kitchen, Formal/Separate Dining Room, Floor Plan - Traditional, Floor Plan - Open, Kitchen - Eat-In, Kitchen - Gourmet, Kitchen - Island, Kitchen - Table Space, Pantry, Primary Bedroom - Bay Front, Recessed Lighting, Upgraded Countertops, Wet/Dry Bar, Window Treatments, WhirlPool/HotTub, Wood Floors, Store/Office, Primary Bath(s), Soaking Tub
Hot Water Propane, Tankless
Heating Forced Air, Heat Pump - Gas BackUp
Cooling Central A/C, Heat Pump(s), Ceiling Fan(s)
Flooring Hardwood, Ceramic Tile, Carpet
Fireplaces Number 1
Fireplaces Type Gas/Propane
Equipment Built-In Microwave, Dishwasher, Disposal, Dryer - Electric, ENERGY STAR Clothes Washer, ENERGY STAR Dishwasher, ENERGY STAR Refrigerator, Microwave, Oven - Wall, Cooktop, Energy Efficient Appliances
Furnishings Partially
Fireplace Y
Window Features Double Hung,Energy Efficient,Low-E,ENERGY STAR Qualified
Appliance Built-In Microwave, Dishwasher, Disposal, Dryer - Electric, ENERGY STAR Clothes Washer, ENERGY STAR Dishwasher, ENERGY STAR Refrigerator, Microwave, Oven - Wall, Cooktop, Energy Efficient Appliances
Heat Source Propane - Owned
Laundry Dryer In Unit, Washer In Unit, Main Floor
Exterior
Exterior Feature Porch(es), Patio(s), Deck(s), Screened
Garage Garage - Side Entry, Garage - Front Entry
Garage Spaces 7.0
Utilities Available Cable TV, Propane
Amenities Available Club House, Community Center, Exercise Room, Meeting Room, Party Room, Pool - Outdoor, Recreational Center, Tot Lots/Playground, Water/Lake Privileges, Common Grounds, Boat Ramp
Waterfront Y
Waterfront Description Sandy Beach
Water Access Y
Water Access Desc Canoe/Kayak
View Bay, Trees/Woods
Roof Type Architectural Shingle,Fiberglass
Street Surface Paved
Accessibility 48\"+ Halls
Porch Porch(es), Patio(s), Deck(s), Screened
Road Frontage Private
Attached Garage 3
Total Parking Spaces 7
Garage Y
Building
Lot Description Tidal Wetland, Landscaping, Flood Plain, Partly Wooded, Premium
Story 2
Foundation Crawl Space, Concrete Perimeter
Sewer Public Septic, Public Sewer, Private Sewer
Water Public, Well
Architectural Style Contemporary, Traditional
Level or Stories 2
Additional Building Above Grade, Below Grade
Structure Type High,Tray Ceilings,9'+ Ceilings
New Construction N
Schools
Elementary Schools Love Creek
Middle Schools Beacon
High Schools Cape Henlopen
School District Cape Henlopen
Others
Pets Allowed Y
HOA Fee Include Common Area Maintenance,Lawn Maintenance,Management,Road Maintenance,Reserve Funds,Snow Removal,Trash,Recreation Facility,Pool(s),Pier/Dock Maintenance
Senior Community No
Tax ID 234-18.00-486.00
Ownership Fee Simple
SqFt Source Assessor
Security Features Motion Detectors,Carbon Monoxide Detector(s),Main Entrance Lock,Monitored,Security System,Smoke Detector,Sprinkler System - Indoor
Acceptable Financing Cash, Conventional
Listing Terms Cash, Conventional
Financing Cash,Conventional
Special Listing Condition Standard
Pets Description Cats OK, Dogs OK
Read Less Info
Want to know what your home might be worth? Contact us for a FREE valuation!

Our team is ready to help you sell your home for the highest possible price ASAP

Bought with MICHAEL KENNEDY • Keller Williams Realty
GET MORE INFORMATION

Agent | License ID: 0787303
129 CHESTER AVE., MOORESTOWN, Jersey, 08057, United States







