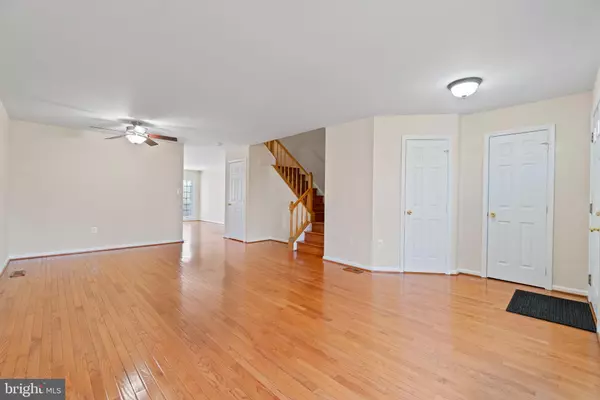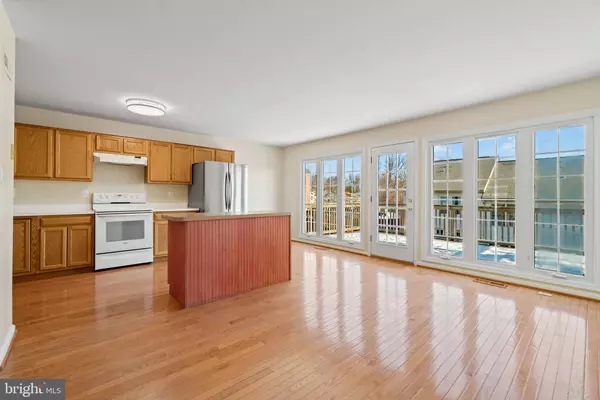$355,000
$345,000
2.9%For more information regarding the value of a property, please contact us for a free consultation.
3 Beds
3 Baths
1,694 SqFt
SOLD DATE : 02/25/2022
Key Details
Sold Price $355,000
Property Type Townhouse
Sub Type Interior Row/Townhouse
Listing Status Sold
Purchase Type For Sale
Square Footage 1,694 sqft
Price per Sqft $209
Subdivision Townes Of Ashleigh
MLS Listing ID VAST2007222
Sold Date 02/25/22
Style Traditional
Bedrooms 3
Full Baths 2
Half Baths 1
HOA Fees $85/mo
HOA Y/N Y
Abv Grd Liv Area 1,694
Originating Board BRIGHT
Year Built 1994
Annual Tax Amount $2,260
Tax Year 2021
Lot Size 1,799 Sqft
Acres 0.04
Property Description
Make this lovely 3 bedroom, 3 level townhome in sought after North Stafford yours! You will appreciate the features found here. The living room is huge with a bay window adding an extra touch and gleaming hardwood floors. The kitchen has ample space for your dining room table and china hutch. The abundance of windows makes this light filled area the center of the home. The main bedroom has vaulted ceilings that makes the room feel extra large, main closet will accommodate your needs perfectly and main bath with a garden tub, double vanity with new stylish mirrors/faucets and separate shower rounds out this lovely suite. Hardwood flooring in an additional bedroom would make this a nice option for a home office. Freshly painted with a neutral palette throughout to be decorated to your taste. The unfinished walkout basement has endless options. Deck base is composite. Roof/gutters replaced 2017, Fabulous location near Stafford Courthouse/I95. Minutes to Historic Downtown Fredericksburg and Mary Washington College. Make Stafford your new home. Check out the video of this property.
Location
State VA
County Stafford
Zoning R2
Rooms
Basement Walkout Level, Unfinished
Main Level Bedrooms 3
Interior
Hot Water Electric
Heating Heat Pump(s)
Cooling Central A/C, Ceiling Fan(s)
Flooring Wood, Vinyl, Ceramic Tile, Carpet
Equipment Water Heater, Stove, Refrigerator, Icemaker, Dishwasher, Disposal, Dryer, Range Hood, Washer, Exhaust Fan
Fireplace N
Window Features Bay/Bow
Appliance Water Heater, Stove, Refrigerator, Icemaker, Dishwasher, Disposal, Dryer, Range Hood, Washer, Exhaust Fan
Heat Source Electric
Laundry Basement
Exterior
Exterior Feature Deck(s)
Garage Spaces 2.0
Parking On Site 2
Fence Rear, Partially
Amenities Available Tot Lots/Playground
Waterfront N
Water Access N
Accessibility None
Porch Deck(s)
Total Parking Spaces 2
Garage N
Building
Story 3
Foundation Other
Sewer Public Sewer
Water Public
Architectural Style Traditional
Level or Stories 3
Additional Building Above Grade, Below Grade
New Construction N
Schools
School District Stafford County Public Schools
Others
HOA Fee Include Trash
Senior Community No
Tax ID 30P 2 32
Ownership Fee Simple
SqFt Source Assessor
Security Features Smoke Detector,Carbon Monoxide Detector(s)
Acceptable Financing Cash, Conventional, FHA, VA
Listing Terms Cash, Conventional, FHA, VA
Financing Cash,Conventional,FHA,VA
Special Listing Condition Standard
Read Less Info
Want to know what your home might be worth? Contact us for a FREE valuation!

Our team is ready to help you sell your home for the highest possible price ASAP

Bought with Rita M Road • Samson Properties
GET MORE INFORMATION

Agent | License ID: 0787303
129 CHESTER AVE., MOORESTOWN, Jersey, 08057, United States







