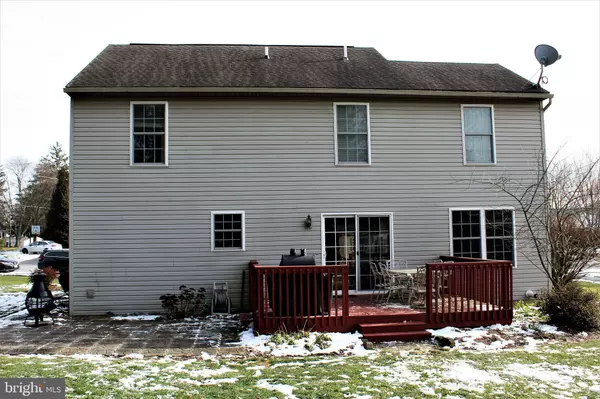$374,200
$349,000
7.2%For more information regarding the value of a property, please contact us for a free consultation.
4 Beds
3 Baths
2,308 SqFt
SOLD DATE : 03/01/2022
Key Details
Sold Price $374,200
Property Type Single Family Home
Sub Type Detached
Listing Status Sold
Purchase Type For Sale
Square Footage 2,308 sqft
Price per Sqft $162
Subdivision Forgedale Crossing
MLS Listing ID PACB2007038
Sold Date 03/01/22
Style Traditional
Bedrooms 4
Full Baths 2
Half Baths 1
HOA Fees $10/ann
HOA Y/N Y
Abv Grd Liv Area 1,858
Originating Board BRIGHT
Year Built 2004
Annual Tax Amount $3,803
Tax Year 2021
Lot Size 0.450 Acres
Acres 0.45
Property Description
Welcome home to 2 Forgedale Drive. This beautifully maintained, 1,858 square foot home is perfect for you and your family. Built in 2004, this 4 bedroom 2 1/2 bath, with open sight lines across the kitchen, dining, and family room, offers the perfect environment for entertaining. A Master Ensuite and ample bedrooms on the second floor provide useful flexibility for home office, home gym, or living space. A sliding glass door off the dining area allows for easy access to the backyard complete with deck and patio. The partially finished basement provides even more living space options. The two car garage keeps the cars free of snow and provides easy entrance into the house through the kitchen and laundry. The home also sits on .45 acres of a corner lot, providing space to stretch your legs and entertain. Schedule your showing today. This home will not last long!
Location
State PA
County Cumberland
Area South Middleton Twp (14440)
Zoning RES
Rooms
Other Rooms Living Room, Dining Room, Primary Bedroom, Bedroom 2, Bedroom 3, Bedroom 4, Kitchen, Family Room
Basement Partially Finished
Interior
Interior Features Kitchen - Country
Hot Water Natural Gas
Heating Forced Air
Cooling Central A/C
Flooring Carpet, Vinyl, Hardwood
Equipment Microwave, Dishwasher, Disposal, Refrigerator, Dryer, Washer, Water Heater, Oven/Range - Electric
Fireplace N
Window Features Double Pane,Vinyl Clad
Appliance Microwave, Dishwasher, Disposal, Refrigerator, Dryer, Washer, Water Heater, Oven/Range - Electric
Heat Source Natural Gas
Exterior
Exterior Feature Deck(s), Patio(s), Porch(es)
Garage Garage Door Opener, Garage - Front Entry
Garage Spaces 7.0
Utilities Available Cable TV Available, Electric Available, Natural Gas Available, Phone Available
Water Access N
Roof Type Architectural Shingle
Street Surface Paved
Accessibility None
Porch Deck(s), Patio(s), Porch(es)
Road Frontage Boro/Township
Attached Garage 2
Total Parking Spaces 7
Garage Y
Building
Lot Description Corner, Backs to Trees, Rear Yard, SideYard(s)
Story 2
Foundation Other
Sewer Public Sewer
Water Public
Architectural Style Traditional
Level or Stories 2
Additional Building Above Grade, Below Grade
Structure Type Dry Wall
New Construction N
Schools
High Schools Boiling Springs
School District South Middleton
Others
Senior Community No
Tax ID 40-10-0636-179
Ownership Fee Simple
SqFt Source Estimated
Acceptable Financing Conventional, VA, FHA, Cash, USDA
Listing Terms Conventional, VA, FHA, Cash, USDA
Financing Conventional,VA,FHA,Cash,USDA
Special Listing Condition Standard
Read Less Info
Want to know what your home might be worth? Contact us for a FREE valuation!

Our team is ready to help you sell your home for the highest possible price ASAP

Bought with Neil Bhandari • EXP Realty, LLC
GET MORE INFORMATION

Agent | License ID: 0787303
129 CHESTER AVE., MOORESTOWN, Jersey, 08057, United States







