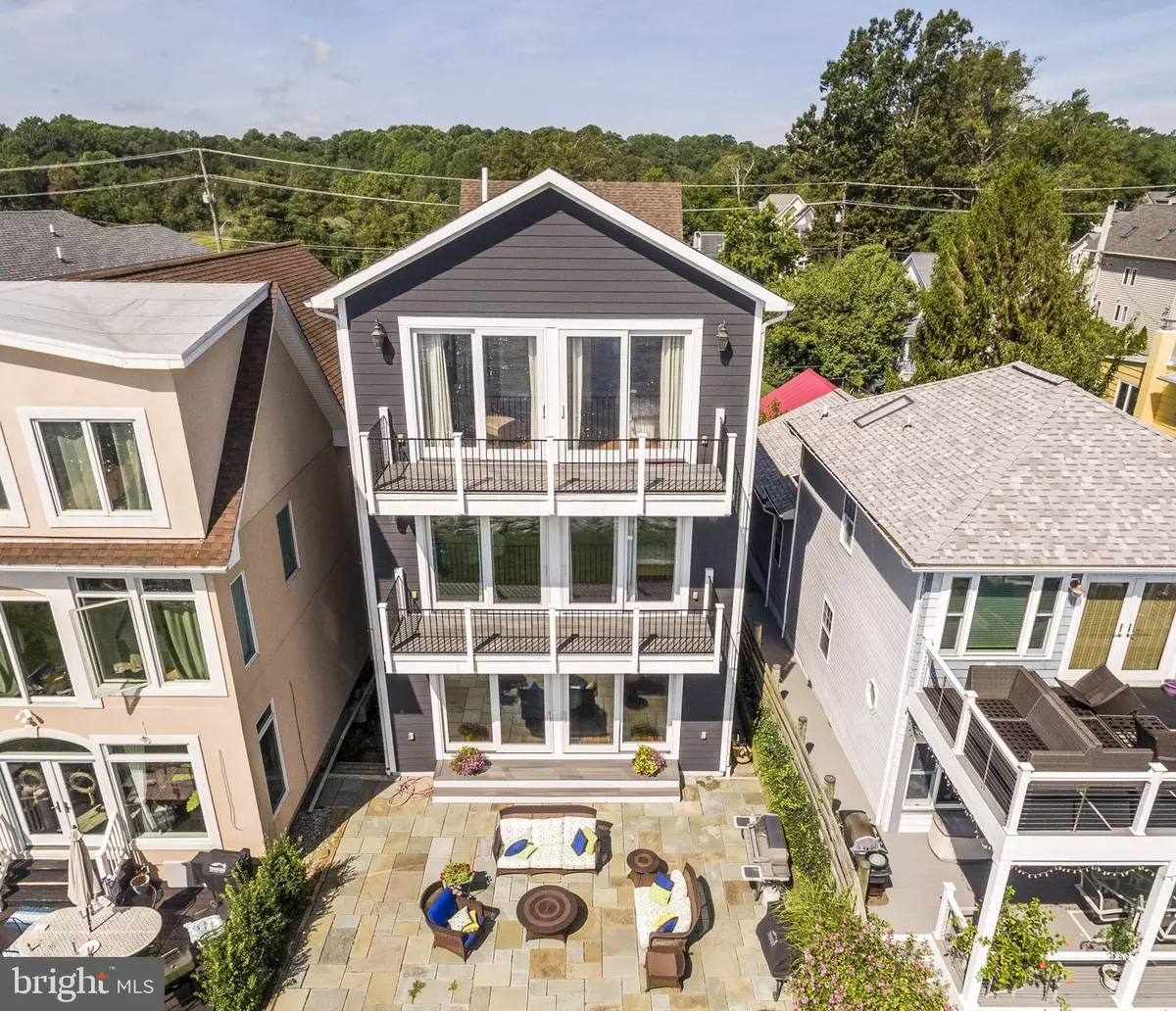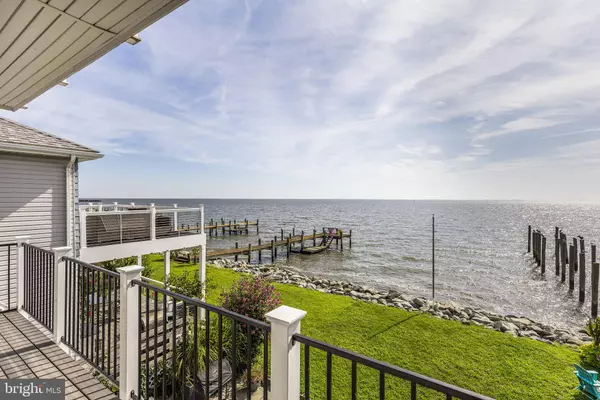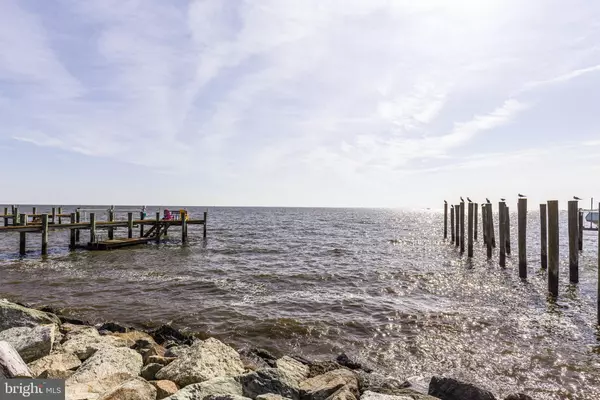$1,149,000
$1,149,000
For more information regarding the value of a property, please contact us for a free consultation.
6 Beds
6 Baths
4,544 SqFt
SOLD DATE : 10/13/2020
Key Details
Sold Price $1,149,000
Property Type Single Family Home
Sub Type Detached
Listing Status Sold
Purchase Type For Sale
Square Footage 4,544 sqft
Price per Sqft $252
Subdivision North Chesapeake Beach
MLS Listing ID MDCA177960
Sold Date 10/13/20
Style Contemporary
Bedrooms 6
Full Baths 5
Half Baths 1
HOA Y/N N
Abv Grd Liv Area 4,544
Originating Board BRIGHT
Year Built 2007
Annual Tax Amount $8,313
Tax Year 2019
Lot Size 3,300 Sqft
Acres 0.08
Property Description
EXTRAORDINARY HOME ON THE CHESAPEAKE BAY is located in beautiful Chesapeake Beach, just 45 minutes from Washington DC. It is ready for your immediate enjoyment! This 4500+Sq Ft home is directly on the bay, near the beach, the boardwalks, and all things Twin Beaches. Sunrise views are incredible from every level of this high-end home, originally built for joint ownership. Every level has fabulous natural light from large amounts of glazing. Rich American Walnut wood floors, 10ft ceilings main level and 9ft upper levels, very gracious room spaces, fine stone, tile, and trim work. Hardie siding has just been repainted with a rich and modern color. Having a garage is very desirable. Enjoy Trex decking on the balconies, Elfa closet systems throughout the house. The main level provides living, dining, bar, elevator access, half bath, patio. The kitchen is an open design with large island and massive counter space, a 48? LP cook top with commercial-look hood, built-in convection microwave, oven, warming drawer. You will appreciate two sinks, two DWs, a paneled high-end fridge. Enjoy the separate wet bar nearby, with under counter beverage fridge. Elevator access, laundry area, multiple bedrooms and baths and separate living spaces are part of the design for each of the upper levels. The media room is mid-level, which has its own wet bar as well. Each level has its own laundry area. Fresh air, outdoor living spaces include a bay front ground level stone patio, bay front private balconies in 2 fabulous owner suites, a private covered porch off of street side bedroom level 2. Construction of a pier is allowed per original plat and accompanying deed, but no permits exist. There are 3 Rinnai LP tankless water heaters, 3 electric HVAC systems, 3 LP fireplaces, a 48 inch LP range in the kitchen, and the above-ground LP tanks are leased. High speed internet is available, home has public water and sewer. Visit soon, get to the Twin Beaches for some rest and relaxation...and do it while rates are so low!
Location
State MD
County Calvert
Zoning RES
Direction West
Rooms
Other Rooms Primary Bedroom, Bedroom 2, Bedroom 3, Bedroom 5, Kitchen, Family Room, Laundry, Media Room, Bedroom 6, Primary Bathroom, Full Bath
Interior
Interior Features Breakfast Area, Ceiling Fan(s), Combination Dining/Living, Combination Kitchen/Living, Combination Kitchen/Dining, Crown Moldings, Elevator, Floor Plan - Open, Kitchen - Eat-In, Kitchen - Island, Kitchen - Gourmet, Primary Bath(s), Primary Bedroom - Bay Front, Recessed Lighting, Wet/Dry Bar, Wood Floors
Hot Water Propane
Heating Forced Air
Cooling Ceiling Fan(s), Central A/C
Flooring Hardwood, Ceramic Tile
Fireplaces Number 3
Fireplaces Type Gas/Propane, Mantel(s)
Equipment Built-In Microwave, Cooktop, Cooktop - Down Draft, Dishwasher, Disposal, Dryer - Front Loading, Oven - Wall, Six Burner Stove, Stainless Steel Appliances, Washer - Front Loading, Washer/Dryer Stacked
Fireplace Y
Window Features Casement,Energy Efficient,Sliding,Transom,Vinyl Clad
Appliance Built-In Microwave, Cooktop, Cooktop - Down Draft, Dishwasher, Disposal, Dryer - Front Loading, Oven - Wall, Six Burner Stove, Stainless Steel Appliances, Washer - Front Loading, Washer/Dryer Stacked
Heat Source Electric
Laundry Has Laundry, Hookup, Upper Floor, Washer In Unit
Exterior
Exterior Feature Balconies- Multiple, Patio(s), Porch(es)
Garage Inside Access, Additional Storage Area, Garage - Front Entry
Garage Spaces 2.0
Utilities Available Propane, Sewer Available, Water Available, Cable TV
Waterfront Y
Waterfront Description Private Dock Site,Rip-Rap
Water Access Y
Water Access Desc Fishing Allowed,Boat - Powered,Canoe/Kayak,Sail,Personal Watercraft (PWC),Private Access,Swimming Allowed,Waterski/Wakeboard
View Bay, Panoramic, Scenic Vista, Water
Roof Type Architectural Shingle
Accessibility Elevator
Porch Balconies- Multiple, Patio(s), Porch(es)
Attached Garage 1
Total Parking Spaces 2
Garage Y
Building
Lot Description Premium, Rip-Rapped
Story 3
Foundation Flood Vent
Sewer Public Sewer
Water Public
Architectural Style Contemporary
Level or Stories 3
Additional Building Above Grade, Below Grade
Structure Type 9'+ Ceilings,Vaulted Ceilings
New Construction N
Schools
Elementary Schools Windy Hill
Middle Schools Windy Hill
High Schools Northern
School District Calvert County Public Schools
Others
Senior Community No
Tax ID 0503042014
Ownership Fee Simple
SqFt Source Assessor
Acceptable Financing Cash, Conventional
Horse Property N
Listing Terms Cash, Conventional
Financing Cash,Conventional
Special Listing Condition Standard
Read Less Info
Want to know what your home might be worth? Contact us for a FREE valuation!

Our team is ready to help you sell your home for the highest possible price ASAP

Bought with Delaney Irene Burgess • RE/MAX United Real Estate
GET MORE INFORMATION

Agent | License ID: 0787303
129 CHESTER AVE., MOORESTOWN, Jersey, 08057, United States







