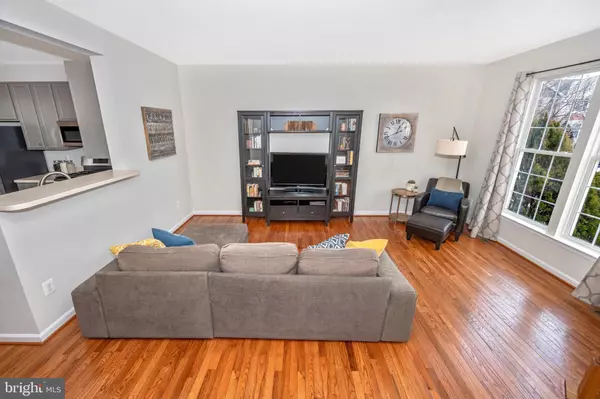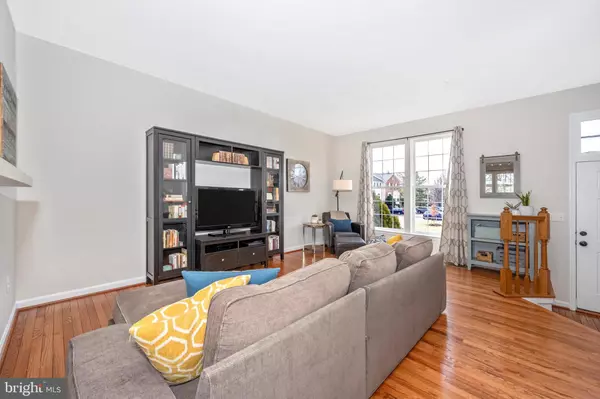$352,500
$330,000
6.8%For more information regarding the value of a property, please contact us for a free consultation.
4 Beds
3 Baths
1,790 SqFt
SOLD DATE : 03/29/2022
Key Details
Sold Price $352,500
Property Type Townhouse
Sub Type Interior Row/Townhouse
Listing Status Sold
Purchase Type For Sale
Square Footage 1,790 sqft
Price per Sqft $196
Subdivision Ballenger Crossing
MLS Listing ID MDFR2014364
Sold Date 03/29/22
Style Colonial
Bedrooms 4
Full Baths 2
Half Baths 1
HOA Fees $80/mo
HOA Y/N Y
Abv Grd Liv Area 1,240
Originating Board BRIGHT
Year Built 2000
Annual Tax Amount $2,710
Tax Year 2021
Lot Size 1,600 Sqft
Acres 0.04
Property Description
Meticulously maintained and backing to green space, this gorgeous townhouse offers it all! Tucked back on a quiet cul-de-sac, you can't beat the location. Newly refinished hardwood floors gleam and fresh paint throughout most of the home to greet you. Open floor plan allows for bright natural light with just enough separation to make it feel like a home and not a warehouse! Entertain on the back deck enjoying the wildlife, or snuggle up by the fireplace for a cozy evening. Backyard re-sodded in the autumn of 2021, and is fenced. Primary bedroom suite is situated on the back of the home, for quiet private nights. Basement is fully finished (+ permitted 2018), with a walkout and it's own true bedroom. Nothing to do but move in with less than 2 year old kitchen appliances/washer + dryer, and HVAC system (+ furnace)! Roof and upper deck are less than 5 years old (2018). Kitchen island does convey. Seller will need a short rent back. Carpets upstairs cleaned 2/16 + carpet going to basement replaced in December.
Location
State MD
County Frederick
Zoning PUD
Rooms
Basement Connecting Stairway, Daylight, Partial, Fully Finished, Outside Entrance, Windows, Walkout Level
Interior
Hot Water Natural Gas
Heating Forced Air
Cooling Central A/C, Ceiling Fan(s)
Flooring Carpet, Hardwood
Fireplaces Number 1
Fireplaces Type Gas/Propane
Fireplace Y
Heat Source Natural Gas
Laundry Basement
Exterior
Exterior Feature Patio(s), Deck(s)
Parking On Site 2
Water Access N
Roof Type Shingle
Accessibility None
Porch Patio(s), Deck(s)
Garage N
Building
Story 3
Foundation Slab
Sewer Public Sewer
Water Public
Architectural Style Colonial
Level or Stories 3
Additional Building Above Grade, Below Grade
Structure Type Dry Wall
New Construction N
Schools
School District Frederick County Public Schools
Others
Senior Community No
Tax ID 1128583044
Ownership Fee Simple
SqFt Source Assessor
Acceptable Financing FHA, Cash, Conventional, VA
Listing Terms FHA, Cash, Conventional, VA
Financing FHA,Cash,Conventional,VA
Special Listing Condition Standard
Read Less Info
Want to know what your home might be worth? Contact us for a FREE valuation!

Our team is ready to help you sell your home for the highest possible price ASAP

Bought with Barbara J Swanhart • Century 21 Redwood Realty
GET MORE INFORMATION
Agent | License ID: 0787303
129 CHESTER AVE., MOORESTOWN, Jersey, 08057, United States







