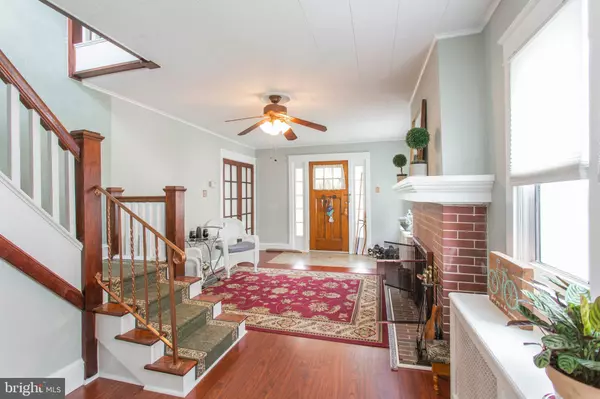$300,000
$300,000
For more information regarding the value of a property, please contact us for a free consultation.
3 Beds
3 Baths
1,728 SqFt
SOLD DATE : 05/28/2021
Key Details
Sold Price $300,000
Property Type Single Family Home
Sub Type Detached
Listing Status Sold
Purchase Type For Sale
Square Footage 1,728 sqft
Price per Sqft $173
Subdivision Ridley Park
MLS Listing ID PADE543688
Sold Date 05/28/21
Style Craftsman
Bedrooms 3
Full Baths 2
Half Baths 1
HOA Y/N N
Abv Grd Liv Area 1,728
Originating Board BRIGHT
Year Built 1940
Annual Tax Amount $6,446
Tax Year 2020
Lot Size 6,795 Sqft
Acres 0.16
Lot Dimensions 50.00 x 159.00
Property Description
This sturdy Craftsman in Ridley Park is within walking distance to both The Lake, which has a fishing dock, walking/jogging trail, festivals and Victorian parades and to Septa train station to Philly or Wilmington Enter from the open covered front porch into your formal "Parlor"! yes a beautiful sitting area with fireplace. Formal Living room is spacious, leading to an Office or make it a Den and a convenient half bath. The kitchen has been updated but the old world charm is still abundant in the built-ins. This house is full of beautiful woodwork! Plenty of cabinets and counter space along with a pantry closet and island with more storage space. Upstairs you will find 3 bedrooms and a full hall bath. Brand new attic door in hallway. Most rooms have been freshly painted. The basement is water-proofed and has tons of storage space and another full bath. The oversized detached garage adds even more storage with a loft above. Enjoy the gorgeous gardens and gathering areas in the back and side yards. Enjoy the best of both worlds, old and new in this inviting house on a great, tree-lined street. The sidewalks, curbs and 45' of the driveway will all be replace prior to settlement. Gas is on the street, for an easy conversion. Showings start Friday at 11..Pro pictures are coming tomorrow.
Location
State PA
County Delaware
Area Ridley Park Boro (10437)
Zoning RES
Rooms
Other Rooms Living Room, Dining Room, Kitchen, Foyer, Office, Half Bath
Basement Full
Interior
Interior Features Built-Ins, Ceiling Fan(s), Chair Railings, Crown Moldings, Kitchen - Eat-In, Kitchen - Island
Hot Water Other
Heating Hot Water
Cooling Ceiling Fan(s), Wall Unit, Window Unit(s)
Flooring Hardwood, Laminated, Tile/Brick, Vinyl
Fireplaces Number 1
Furnishings No
Heat Source Oil
Laundry Basement
Exterior
Garage Spaces 3.0
Utilities Available Natural Gas Available, Cable TV Available, Above Ground
Water Access N
Roof Type Architectural Shingle
Accessibility None
Total Parking Spaces 3
Garage N
Building
Lot Description Front Yard, Level, Rear Yard, SideYard(s)
Story 2
Foundation Brick/Mortar
Sewer Public Sewer
Water Public
Architectural Style Craftsman
Level or Stories 2
Additional Building Above Grade, Below Grade
Structure Type 9'+ Ceilings
New Construction N
Schools
Middle Schools Ridley
High Schools Ridley
School District Ridley
Others
Senior Community No
Tax ID 37-00-01419-00
Ownership Fee Simple
SqFt Source Assessor
Acceptable Financing Cash, Conventional
Listing Terms Cash, Conventional
Financing Cash,Conventional
Special Listing Condition Standard
Read Less Info
Want to know what your home might be worth? Contact us for a FREE valuation!

Our team is ready to help you sell your home for the highest possible price ASAP

Bought with Mary Angela Kane • Springer Realty Group
GET MORE INFORMATION

Agent | License ID: 0787303
129 CHESTER AVE., MOORESTOWN, Jersey, 08057, United States







