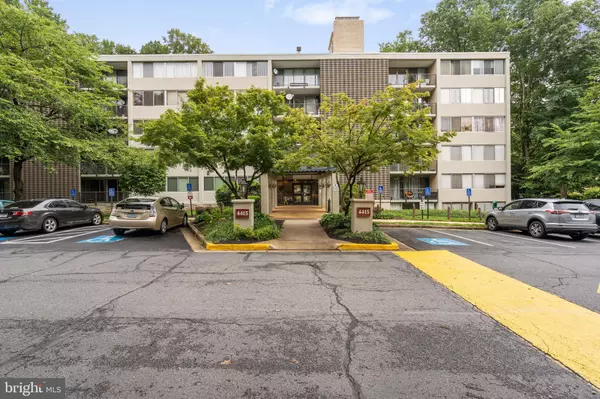$225,000
$215,000
4.7%For more information regarding the value of a property, please contact us for a free consultation.
2 Beds
2 Baths
938 SqFt
SOLD DATE : 11/17/2020
Key Details
Sold Price $225,000
Property Type Condo
Sub Type Condo/Co-op
Listing Status Sold
Purchase Type For Sale
Square Footage 938 sqft
Price per Sqft $239
Subdivision Briarwood Court
MLS Listing ID VAFX1151430
Sold Date 11/17/20
Style Contemporary
Bedrooms 2
Full Baths 1
Half Baths 1
Condo Fees $605/mo
HOA Y/N N
Abv Grd Liv Area 938
Originating Board BRIGHT
Year Built 1961
Annual Tax Amount $2,096
Tax Year 2020
Property Description
***Please submit "best & final" offers by deadline on Monday, 9/7, at 900pm! Any/all offers will be reviewed on Tuesday, 9/8***Completely renovated two-bedroom condo at super-convenient Briarwood Court will amaze you! Attractive laminate flooring creates a uniform and modern flow throughout the entire unit. Spacious combination living room / dining room with a wall of windows opens to private balcony overlooking park-like common grounds! Fully-renovated kitchen features SS appliances, quartz countertops and 30" white Shaker-style cabinetry! Efficient kitchen layout provides plenty of uninterrupted space to prepare some tasty meals or late-night snacks! Two well-proportioned bedrooms, one with walk-in closet and the additional half-bath! Both bathrooms have also been upgraded with new tile floors and tub surround and toilets! Condo fee includes: water/sewer; gas; trash; & membership at North Fairfax Heritage pool! Extra storage just down the hall! Note: Windows are condo responsibility. You can't beat this location for convenience! Just inside the Beltway with quick access to all major commute routes! Plenty of nearby shopping, dining, entertainment & local parks!
Location
State VA
County Fairfax
Zoning 220
Rooms
Other Rooms Living Room, Dining Room, Bedroom 2, Kitchen, Bedroom 1, Bathroom 1, Half Bath
Main Level Bedrooms 2
Interior
Interior Features Combination Dining/Living, Entry Level Bedroom, Floor Plan - Open, Tub Shower, Upgraded Countertops, Walk-in Closet(s)
Hot Water Electric
Heating Heat Pump(s)
Cooling Heat Pump(s)
Flooring Laminated
Equipment Dishwasher, Disposal, Oven/Range - Gas, Refrigerator, Icemaker, Stainless Steel Appliances, Range Hood
Fireplace N
Appliance Dishwasher, Disposal, Oven/Range - Gas, Refrigerator, Icemaker, Stainless Steel Appliances, Range Hood
Heat Source Electric
Laundry Common
Exterior
Exterior Feature Balcony
Amenities Available Pool Mem Avail
Waterfront N
Water Access N
Accessibility Elevator
Porch Balcony
Garage N
Building
Story 1
Unit Features Mid-Rise 5 - 8 Floors
Sewer Public Sewer
Water Public
Architectural Style Contemporary
Level or Stories 1
Additional Building Above Grade, Below Grade
Structure Type Dry Wall,Brick
New Construction N
Schools
Elementary Schools Braddock
Middle Schools Poe
High Schools Annandale
School District Fairfax County Public Schools
Others
HOA Fee Include Common Area Maintenance,Ext Bldg Maint,Insurance,Lawn Maintenance,Management,Reserve Funds,Road Maintenance,Sewer,Snow Removal,Trash,Water,Gas,Pool(s)
Senior Community No
Tax ID 0702 16150002
Ownership Condominium
Special Listing Condition Standard
Read Less Info
Want to know what your home might be worth? Contact us for a FREE valuation!

Our team is ready to help you sell your home for the highest possible price ASAP

Bought with Ron G Hamad • Samson Properties
GET MORE INFORMATION

Agent | License ID: 0787303
129 CHESTER AVE., MOORESTOWN, Jersey, 08057, United States






