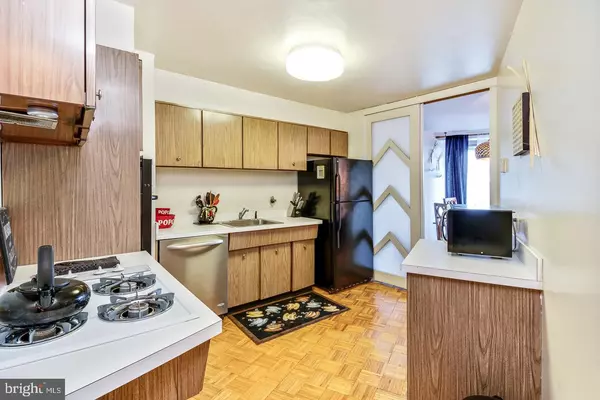$295,000
$309,900
4.8%For more information regarding the value of a property, please contact us for a free consultation.
1 Bed
1 Bath
1,099 SqFt
SOLD DATE : 03/03/2022
Key Details
Sold Price $295,000
Property Type Single Family Home
Sub Type Unit/Flat/Apartment
Listing Status Sold
Purchase Type For Sale
Square Footage 1,099 sqft
Price per Sqft $268
Subdivision Art Museum Area
MLS Listing ID PAPH2046048
Sold Date 03/03/22
Style Unit/Flat
Bedrooms 1
Full Baths 1
HOA Fees $935/mo
HOA Y/N Y
Abv Grd Liv Area 1,099
Originating Board BRIGHT
Year Built 1960
Annual Tax Amount $2,822
Tax Year 2021
Lot Dimensions 0.00 x 0.00
Property Description
Welcome to the residences at The Philadelphian, Unit B423. This Art Deco Styled building is charming and grand. Literally across the street from the world renown Philadelphia Museum of Art on Benjamin Franklin Parkway, the Art Museum neighborhood is bursting with culture, museums, greenspace and restaurants. Be greeted daily by a 24-hour dedicated doorperson, as you step into the stately lobby with concierge to assist with daily needs. Fitness center, indoor and outdoor pools, as well as a supermarket, restaurant, dry cleaners, laundry center, pharmacy , and free shuttle to center city are all convenient amenities available on site. Key fob only entry adds another level of comfort ascending to the 4th floor to tour the unit in the coveted B tower. This very large one bedroom, one bathroom unit boasts nearly 1200SF of space. Natural hardwood parquet floors, extend throughout. The space feels open and airy with a combined living and dining area, which leads to a private balcony with a North facing view. An outdoor place to have coffee and a breath of fresh air is wonderful. The kitchen has ample cabinet space with a standalone range and a dedicated built-in oven. Closets are large and plentiful, which allows the unit to remain orderly and organized in living areas. The "on trend", vintage postwar pink bathroom is retro fab, with an enigmatic ceramic custom floor tile interspersed with muted green accents. The bedroom is expansive. Wall to wall windows drape the northern extremity and the room can host a king sized bed with no trouble at all. We envision this unit as a fantastic primary residence or pied-à-terre for someone who values convenience, security, proximity to arts and culture, or a fitness enthusiast. Imagine walking out the door daily to walk, run or bike along Kelly Drive next to the river past the houses on Boathouse row. Imagine running up the steps like Rocky Balboa everyday looking at the skyline fists raised. Experience the variety of attractions featured at the Barnes Foundation, Rodin Museum, Philadelphia Museum of Art, Eastern State Penitentiary, or Franklin Institute. Find a host of walkable retail and restaurants, and there is a Whole Foods Market right down the street. This is a great unit in a fantastic building! The Philadelphian condo fee cover gas, water and electric as well as basic cable and common area maintenance.
Location
State PA
County Philadelphia
Area 19130 (19130)
Zoning RM3
Rooms
Main Level Bedrooms 1
Interior
Hot Water Natural Gas
Heating Forced Air
Cooling Central A/C
Equipment Built-In Microwave, Dishwasher, Built-In Range, Washer, Dryer
Fireplace N
Appliance Built-In Microwave, Dishwasher, Built-In Range, Washer, Dryer
Heat Source Natural Gas
Laundry Dryer In Unit, Washer In Unit
Exterior
Garage Inside Access, Basement Garage
Garage Spaces 100.0
Amenities Available Fitness Center, Party Room, Swimming Pool
Waterfront N
Water Access N
Accessibility Elevator
Parking Type On Street, Parking Garage
Total Parking Spaces 100
Garage N
Building
Story 1
Unit Features Hi-Rise 9+ Floors
Sewer Public Sewer
Water Public
Architectural Style Unit/Flat
Level or Stories 1
Additional Building Above Grade, Below Grade
New Construction N
Schools
School District The School District Of Philadelphia
Others
HOA Fee Include Air Conditioning,All Ground Fee,Bus Service,Cable TV,Lawn Maintenance,Electricity,Gas,Water,Sewer,Snow Removal,Recreation Facility,Common Area Maintenance,Ext Bldg Maint
Senior Community No
Tax ID 888150514
Ownership Condominium
Acceptable Financing Cash, Conventional
Horse Property N
Listing Terms Cash, Conventional
Financing Cash,Conventional
Special Listing Condition Standard
Read Less Info
Want to know what your home might be worth? Contact us for a FREE valuation!

Our team is ready to help you sell your home for the highest possible price ASAP

Bought with Johanna A Loke • BHHS Fox & Roach At the Harper, Rittenhouse Square
GET MORE INFORMATION

Agent | License ID: 0787303
129 CHESTER AVE., MOORESTOWN, Jersey, 08057, United States







