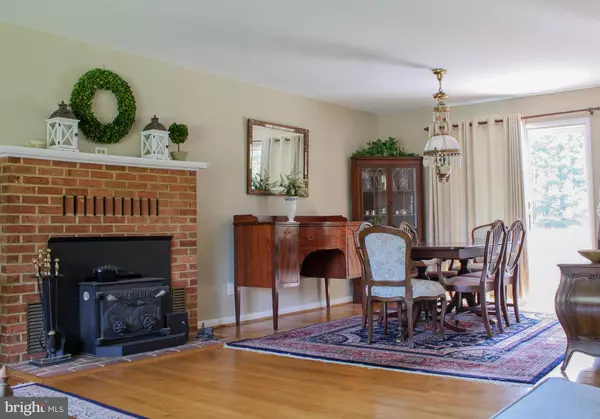$360,000
$349,900
2.9%For more information regarding the value of a property, please contact us for a free consultation.
4 Beds
3 Baths
2,393 SqFt
SOLD DATE : 10/30/2020
Key Details
Sold Price $360,000
Property Type Single Family Home
Sub Type Detached
Listing Status Sold
Purchase Type For Sale
Square Footage 2,393 sqft
Price per Sqft $150
Subdivision Upperco
MLS Listing ID MDBC506044
Sold Date 10/30/20
Style Split Foyer
Bedrooms 4
Full Baths 2
Half Baths 1
HOA Y/N N
Abv Grd Liv Area 1,393
Originating Board BRIGHT
Year Built 1978
Annual Tax Amount $3,037
Tax Year 2019
Lot Size 1.000 Acres
Acres 1.0
Lot Dimensions 3.00 x
Property Description
In harmony with nature yet offering easy access to both Rts. 30 and 140.Absolute move in condition with many sought after amenities.In addition to updating the bathrooms and kitchen,the hvac & hot water heater were replaced with in the past 2 years along with the instillation of a whole house reverse osmosis system.Entertaining or just relaxing depending upon the weather you can enjoy the large deck,the patio & outdoor fireplace or the warm & inviting family room.This is truly a home for all seasons.
Location
State MD
County Baltimore
Zoning R
Rooms
Other Rooms Living Room, Dining Room, Primary Bedroom, Bedroom 2, Bedroom 3, Bedroom 4, Kitchen, Family Room, Laundry, Workshop
Basement Partial, Outside Entrance, Poured Concrete, Rear Entrance, Walkout Stairs, Partially Finished, Windows, Workshop, Other
Main Level Bedrooms 3
Interior
Interior Features Carpet, Ceiling Fan(s), Formal/Separate Dining Room, Kitchen - Eat-In, Pantry, Recessed Lighting, Walk-in Closet(s), Wood Floors, Window Treatments, Attic, Water Treat System
Hot Water Electric
Heating Forced Air, Baseboard - Electric
Cooling Ceiling Fan(s)
Fireplaces Number 2
Fireplaces Type Heatilator, Mantel(s), Insert
Equipment Dishwasher, Exhaust Fan, Icemaker, Refrigerator, Stove, Built-In Microwave
Fireplace Y
Window Features Double Pane,Screens
Appliance Dishwasher, Exhaust Fan, Icemaker, Refrigerator, Stove, Built-In Microwave
Heat Source Oil
Laundry Basement
Exterior
Exterior Feature Deck(s), Patio(s)
Waterfront N
Water Access N
Accessibility None
Porch Deck(s), Patio(s)
Garage N
Building
Lot Description Landscaping, Partly Wooded, Level, Rear Yard, Road Frontage
Story 2
Sewer Septic Exists
Water Well
Architectural Style Split Foyer
Level or Stories 2
Additional Building Above Grade, Below Grade
New Construction N
Schools
School District Baltimore County Public Schools
Others
Senior Community No
Tax ID 04040418048580
Ownership Fee Simple
SqFt Source Assessor
Special Listing Condition Standard
Read Less Info
Want to know what your home might be worth? Contact us for a FREE valuation!

Our team is ready to help you sell your home for the highest possible price ASAP

Bought with Nicholas L Kellar • Atlas Premier Realty, LLC
GET MORE INFORMATION

Agent | License ID: 0787303
129 CHESTER AVE., MOORESTOWN, Jersey, 08057, United States







