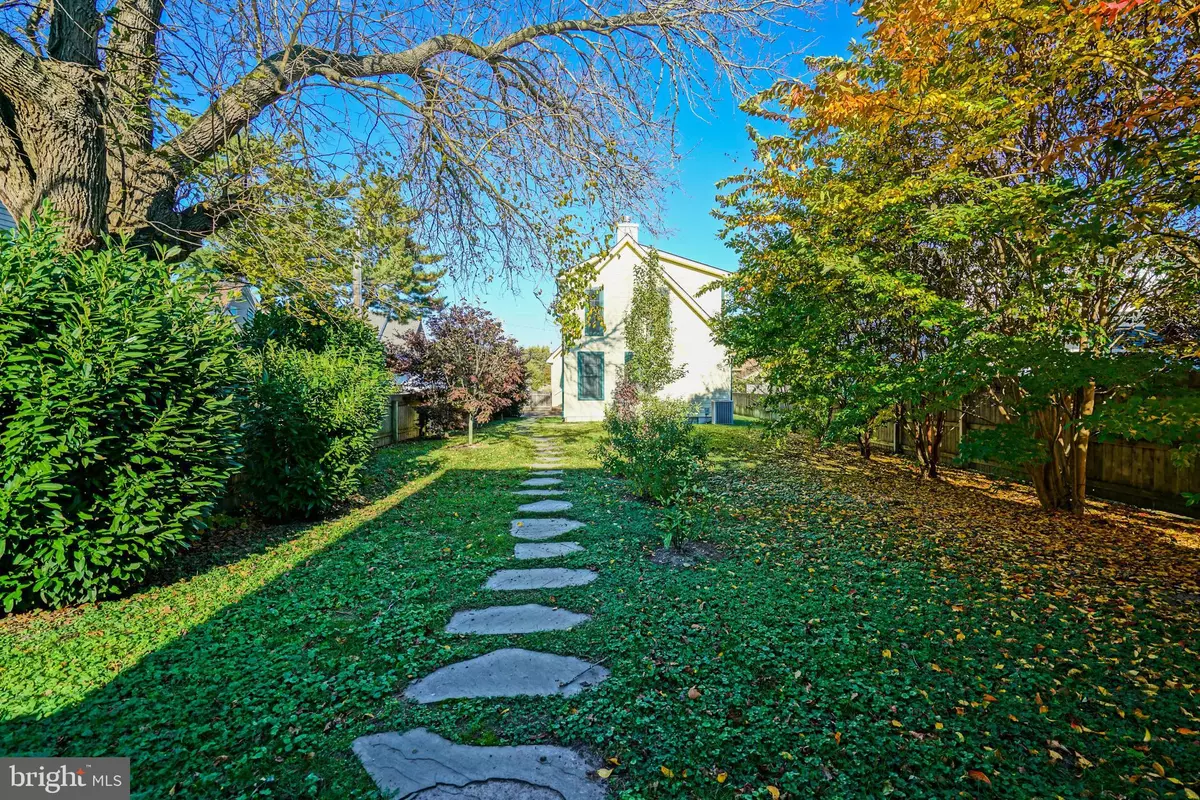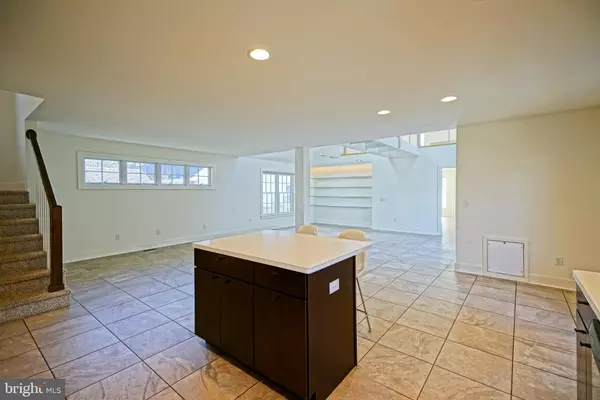$995,000
$995,000
For more information regarding the value of a property, please contact us for a free consultation.
3 Beds
4 Baths
2,610 SqFt
SOLD DATE : 12/30/2021
Key Details
Sold Price $995,000
Property Type Single Family Home
Sub Type Detached
Listing Status Sold
Purchase Type For Sale
Square Footage 2,610 sqft
Price per Sqft $381
Subdivision None Available
MLS Listing ID DESU2009744
Sold Date 12/30/21
Style Contemporary,Cape Cod
Bedrooms 3
Full Baths 3
Half Baths 1
HOA Y/N N
Abv Grd Liv Area 2,610
Originating Board BRIGHT
Year Built 2012
Annual Tax Amount $1,985
Tax Year 2021
Lot Size 8,678 Sqft
Acres 0.2
Lot Dimensions 201.87 x 43.38 x 196.13 x 46.95
Property Description
UNIQUE OFFERING IN-TOWN! Looking in Lewes? This hidden gem in the Historic District is newly available! Enjoy 2 first floor bedrooms - each with their own full bath & walk-in closet, an additional 2nd level bedroom, an open concept floor plan that features a light-filled living room with soaring second story ceilings open to the skywalk that leads to the 2nd level family room with gas fireplace! Beautifully kept with tile flooring throughout, other highlights include a modern kitchen with breakfast bar/island & stainless steel appliances, a spacious & private fenced-in yard with paver patio & stone pathway that leads to the detached one-car garage, and more! Fantastic home & location that makes this property the perfect Lewes Home Package. Make your move to the beach - Call Today!
Location
State DE
County Sussex
Area Lewes Rehoboth Hundred (31009)
Zoning TN
Rooms
Other Rooms Living Room, Dining Room, Primary Bedroom, Kitchen, Library, 2nd Stry Fam Ovrlk, Laundry, Attic, Bonus Room, Primary Bathroom, Full Bath, Half Bath, Additional Bedroom
Main Level Bedrooms 2
Interior
Interior Features Breakfast Area, Built-Ins, Dining Area, Entry Level Bedroom, Floor Plan - Open, Primary Bath(s), Recessed Lighting, Walk-in Closet(s), Other
Hot Water Tankless
Heating Forced Air
Cooling Central A/C
Flooring Tile/Brick, Hardwood
Fireplaces Number 1
Fireplaces Type Gas/Propane
Equipment Dishwasher, Disposal, Microwave, Oven/Range - Gas, Stainless Steel Appliances, Refrigerator, Washer/Dryer Stacked, Water Heater - Tankless
Fireplace Y
Window Features Skylights
Appliance Dishwasher, Disposal, Microwave, Oven/Range - Gas, Stainless Steel Appliances, Refrigerator, Washer/Dryer Stacked, Water Heater - Tankless
Heat Source Propane - Leased
Laundry Main Floor
Exterior
Exterior Feature Brick, Patio(s)
Garage Garage - Front Entry
Garage Spaces 3.0
Fence Wood, Partially
Water Access N
View Garden/Lawn
Roof Type Shingle,Composite
Accessibility None
Porch Brick, Patio(s)
Total Parking Spaces 3
Garage Y
Building
Lot Description Private, SideYard(s)
Story 2
Foundation Crawl Space
Sewer Public Sewer
Water Public
Architectural Style Contemporary, Cape Cod
Level or Stories 2
Additional Building Above Grade, Below Grade
Structure Type 2 Story Ceilings
New Construction N
Schools
School District Cape Henlopen
Others
Senior Community No
Tax ID 335-08.07-148.00
Ownership Fee Simple
SqFt Source Estimated
Acceptable Financing Cash, Conventional
Listing Terms Cash, Conventional
Financing Cash,Conventional
Special Listing Condition Standard
Read Less Info
Want to know what your home might be worth? Contact us for a FREE valuation!

Our team is ready to help you sell your home for the highest possible price ASAP

Bought with Lee Ann Wilkinson • Berkshire Hathaway HomeServices PenFed Realty
GET MORE INFORMATION

Agent | License ID: 0787303
129 CHESTER AVE., MOORESTOWN, Jersey, 08057, United States







