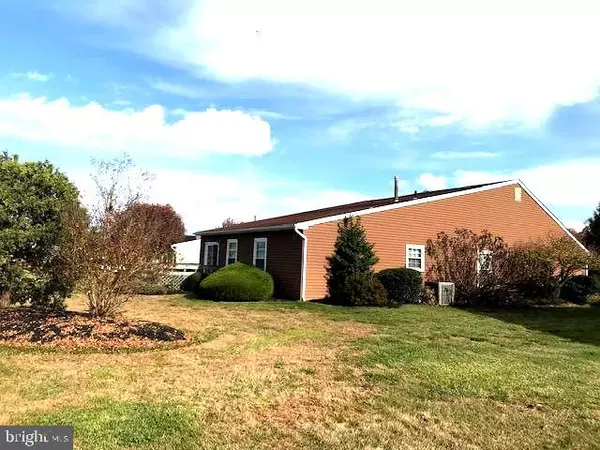$301,500
$299,000
0.8%For more information regarding the value of a property, please contact us for a free consultation.
2 Beds
2 Baths
1,331 SqFt
SOLD DATE : 01/18/2022
Key Details
Sold Price $301,500
Property Type Single Family Home
Sub Type Detached
Listing Status Sold
Purchase Type For Sale
Square Footage 1,331 sqft
Price per Sqft $226
Subdivision Holiday Village
MLS Listing ID NJBL2011250
Sold Date 01/18/22
Style Ranch/Rambler
Bedrooms 2
Full Baths 2
HOA Fees $115/mo
HOA Y/N Y
Abv Grd Liv Area 1,331
Originating Board BRIGHT
Year Built 1985
Annual Tax Amount $5,099
Tax Year 2021
Lot Size 7,281 Sqft
Acres 0.17
Lot Dimensions 0.00 x 0.00
Property Description
Situated on a beautifully landscaped premium court lot, this 2 bedroom 2 bath, detached single family home with attached garage is move-in-ready. From the moment you step through the front door of this Madison model, you will love the warm, shining hardwood oak flooring which extends from the foyer into the kitchen, dining room, living room, sunroom, main bedroom and dressing area plus large bedroom walk-in closet and hallway. Your friends and family will love visiting and creating endless memories with you in this open-concept living area that leads into the bright sunroom and conveniently outside to the wrap-around deck built for three season barbequing, outdoor dining and plenty of additional seating. The orientation of this back and side yard deck retreat allows for the utmost in privacy on the spacious lot with surrounding landscaped greenery. The Clubhouse offers a private heated saltwater outdoor community pool and much more. This 55+ Active Adult community is tucked away in a private development but also located close to grocery shopping, malls, health care facilities , major highways, Philadelphia, Atlantic City, Jersey Shore points and many other destinations.
Location
State NJ
County Burlington
Area Mount Laurel Twp (20324)
Zoning RESIDENTIAL
Rooms
Other Rooms Living Room, Dining Room, Bedroom 2, Kitchen, Foyer, Bedroom 1, Sun/Florida Room, Utility Room, Bathroom 1, Bathroom 2, Full Bath
Main Level Bedrooms 2
Interior
Interior Features Attic, Carpet, Ceiling Fan(s), Kitchen - Eat-In, Pantry, Tub Shower, Stall Shower, Walk-in Closet(s), Wood Floors
Hot Water Natural Gas
Heating Forced Air
Cooling Central A/C
Flooring Ceramic Tile, Carpet, Hardwood
Equipment Built-In Microwave, Built-In Range, Dishwasher, Disposal, Dryer - Electric, Oven - Self Cleaning, Refrigerator, Washer, Water Heater
Fireplace N
Window Features Sliding,Screens
Appliance Built-In Microwave, Built-In Range, Dishwasher, Disposal, Dryer - Electric, Oven - Self Cleaning, Refrigerator, Washer, Water Heater
Heat Source Natural Gas
Laundry Main Floor
Exterior
Exterior Feature Porch(es), Deck(s)
Garage Garage Door Opener
Garage Spaces 1.0
Amenities Available Club House, Pool - Outdoor
Waterfront N
Water Access N
View Courtyard
Accessibility None
Porch Porch(es), Deck(s)
Attached Garage 1
Total Parking Spaces 1
Garage Y
Building
Story 1
Foundation Slab
Sewer No Septic System
Water Public
Architectural Style Ranch/Rambler
Level or Stories 1
Additional Building Above Grade, Below Grade
New Construction N
Schools
Middle Schools Mount Laurel Hartford School
High Schools Lenape H.S.
School District Mount Laurel Township Public Schools
Others
Pets Allowed Y
HOA Fee Include Common Area Maintenance,Lawn Maintenance,Management,Recreation Facility,Snow Removal,Pool(s),Trash
Senior Community Yes
Age Restriction 55
Tax ID 24-01507-00006
Ownership Fee Simple
SqFt Source Assessor
Security Features Security System
Acceptable Financing Cash, Conventional, FHA, VA
Listing Terms Cash, Conventional, FHA, VA
Financing Cash,Conventional,FHA,VA
Special Listing Condition Standard
Pets Description Size/Weight Restriction
Read Less Info
Want to know what your home might be worth? Contact us for a FREE valuation!

Our team is ready to help you sell your home for the highest possible price ASAP

Bought with Tory Schroff • Hometown Real Estate Group
GET MORE INFORMATION

Agent | License ID: 0787303
129 CHESTER AVE., MOORESTOWN, Jersey, 08057, United States







