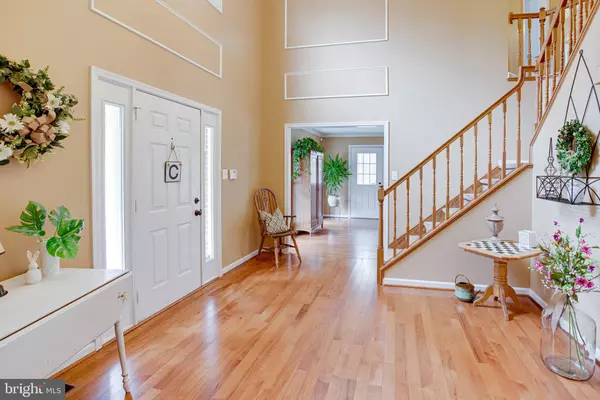$752,500
$739,900
1.7%For more information regarding the value of a property, please contact us for a free consultation.
6 Beds
4 Baths
4,978 SqFt
SOLD DATE : 04/25/2022
Key Details
Sold Price $752,500
Property Type Single Family Home
Sub Type Detached
Listing Status Sold
Purchase Type For Sale
Square Footage 4,978 sqft
Price per Sqft $151
Subdivision Seven Lakes
MLS Listing ID VAST2009616
Sold Date 04/25/22
Style Traditional
Bedrooms 6
Full Baths 4
HOA Fees $60/qua
HOA Y/N Y
Abv Grd Liv Area 3,524
Originating Board BRIGHT
Year Built 1994
Annual Tax Amount $4,755
Tax Year 2021
Lot Size 3.008 Acres
Acres 3.01
Property Description
What an idealic home! Picture your morning coffee on the deck watching the wildlife and your evening cocktail on the wrap around front porch as you welcome neighbors walking by. This home has the best of both worlds, country living with a community feel. With approx. 4978 sq ft on 3 floors, this 5+bed/4 full bath home with an oversized 3 car attached garage PLUS an additional 1 car detached garage for that boat, hobby car or workshop, is just waiting for you. Located in the sought after neighborhood of Seven Lakes in Stafford is all the serenity you will need. This home sits on 3 acres. The main floor bedroom is currently a home office but what a wonderful guest suite for those guests who might need a main floor bedroom option. The primary bedroom is HUGE - the sitting room off the bedroom would make for a wonderful home office as well or convert it to the a luxurious walk in closet. There are 3 more large bedrooms on this floor as well. The basement also has a legal large bedroom and full bath. Plenty of places to spread out. Outside the hot tub, and deck provide for wonderful entertaining options.
Location
State VA
County Stafford
Zoning A1
Rooms
Other Rooms Sitting Room, Bedroom 2, Bedroom 3, Bedroom 4, Bedroom 5, Bedroom 1, Other
Basement Daylight, Full, Fully Finished, Full, Heated, Improved, Walkout Level, Windows
Main Level Bedrooms 1
Interior
Hot Water Electric
Heating Heat Pump(s)
Cooling None
Heat Source Electric
Exterior
Garage Garage - Side Entry, Garage Door Opener, Oversized
Garage Spaces 4.0
Waterfront N
Water Access N
View Trees/Woods
Roof Type Asphalt
Accessibility None
Attached Garage 3
Total Parking Spaces 4
Garage Y
Building
Lot Description Backs to Trees
Story 3
Foundation Permanent
Sewer Gravity Sept Fld
Water Public
Architectural Style Traditional
Level or Stories 3
Additional Building Above Grade, Below Grade
New Construction N
Schools
Elementary Schools Margaret Brent
Middle Schools Rodney Thompson
High Schools Mountain View
School District Stafford County Public Schools
Others
Senior Community No
Tax ID 27B 1B 65
Ownership Fee Simple
SqFt Source Assessor
Special Listing Condition Standard
Read Less Info
Want to know what your home might be worth? Contact us for a FREE valuation!

Our team is ready to help you sell your home for the highest possible price ASAP

Bought with Kim Neaveill-Chamberlain • EXP Realty, LLC
GET MORE INFORMATION

Agent | License ID: 0787303
129 CHESTER AVE., MOORESTOWN, Jersey, 08057, United States







