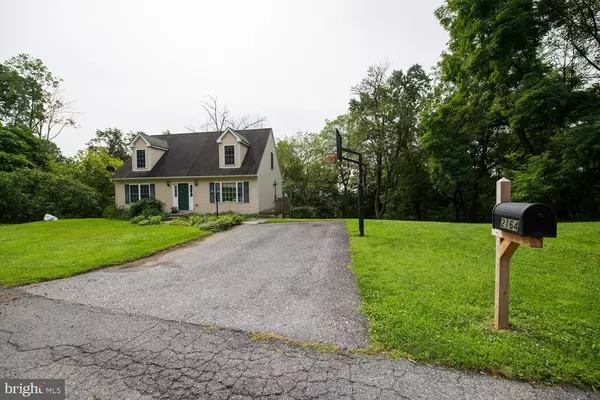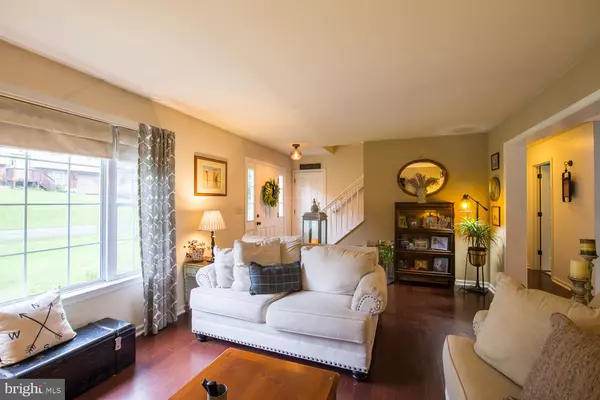$319,900
$319,900
For more information regarding the value of a property, please contact us for a free consultation.
4 Beds
3 Baths
2,372 SqFt
SOLD DATE : 12/03/2021
Key Details
Sold Price $319,900
Property Type Single Family Home
Sub Type Detached
Listing Status Sold
Purchase Type For Sale
Square Footage 2,372 sqft
Price per Sqft $134
Subdivision None Available
MLS Listing ID PANH2000472
Sold Date 12/03/21
Style Cape Cod
Bedrooms 4
Full Baths 2
Half Baths 1
HOA Y/N N
Abv Grd Liv Area 2,372
Originating Board BRIGHT
Year Built 2005
Annual Tax Amount $4,187
Tax Year 2021
Lot Size 0.390 Acres
Acres 0.39
Lot Dimensions 0.00 x 0.00
Property Description
This charming cape cod home sits on a private wooded lot in Saucon Valley school district. Upon entering the home, you find yourself in a cozy family room with wood floors and extra large windows letting in lots of natural light. The eat in kitchen has plenty of cabinets and counter space to accommodate a family's needs. Down the hall are two bedrooms and a full bath. Located upstairs are two large bedrooms. The master has its own bathroom. All the bedrooms have spacious closets. The basement adds a beautiful entertaining area. One space offers a tv viewing area and the other is a great game area. Also in the lower level is a half bath and the laundry room. Sliding glass doors lead outside to a hot tub and fire pit both overlooking the woods. The location of this home offers privacy but is close to shopping, hospitals and 78.
Location
State PA
County Northampton
Area Lower Saucon Twp (12419)
Zoning R12
Rooms
Other Rooms Living Room, Bedroom 2, Bedroom 4, Kitchen, Family Room, Bedroom 1, Recreation Room, Bathroom 3, Full Bath, Half Bath
Basement Fully Finished, Outside Entrance, Walkout Level
Main Level Bedrooms 2
Interior
Hot Water Propane
Heating Forced Air, Other
Cooling Central A/C
Heat Source Natural Gas
Exterior
Waterfront N
Water Access N
Accessibility None
Garage N
Building
Story 2
Foundation Other
Sewer Public Sewer
Water Public
Architectural Style Cape Cod
Level or Stories 2
Additional Building Above Grade, Below Grade
New Construction N
Schools
School District Saucon Valley
Others
Senior Community No
Tax ID Q6NW3-7-1D-0719
Ownership Fee Simple
SqFt Source Assessor
Acceptable Financing Cash, Conventional, FHA
Listing Terms Cash, Conventional, FHA
Financing Cash,Conventional,FHA
Special Listing Condition Standard
Read Less Info
Want to know what your home might be worth? Contact us for a FREE valuation!

Our team is ready to help you sell your home for the highest possible price ASAP

Bought with Christa Ward • BHHS Fox & Roach-Collegeville
GET MORE INFORMATION

Agent | License ID: 0787303
129 CHESTER AVE., MOORESTOWN, Jersey, 08057, United States







