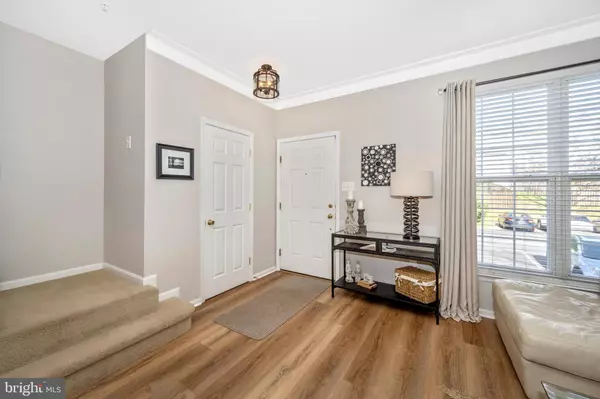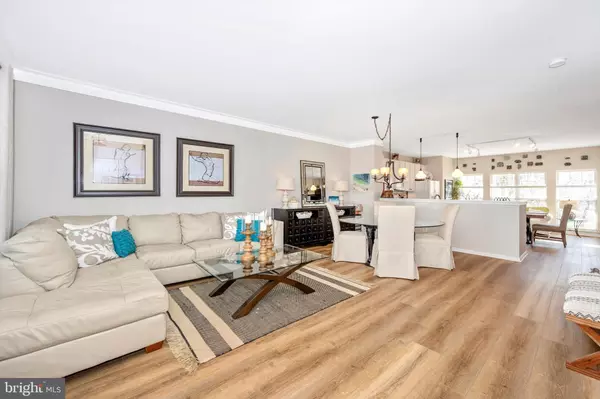$370,000
$375,000
1.3%For more information regarding the value of a property, please contact us for a free consultation.
3 Beds
4 Baths
2,036 SqFt
SOLD DATE : 06/10/2022
Key Details
Sold Price $370,000
Property Type Townhouse
Sub Type Interior Row/Townhouse
Listing Status Sold
Purchase Type For Sale
Square Footage 2,036 sqft
Price per Sqft $181
Subdivision Overlook
MLS Listing ID MDFR2016102
Sold Date 06/10/22
Style Colonial
Bedrooms 3
Full Baths 3
Half Baths 1
HOA Fees $47/qua
HOA Y/N Y
Abv Grd Liv Area 1,496
Originating Board BRIGHT
Year Built 2002
Annual Tax Amount $4,430
Tax Year 2022
Lot Size 1,660 Sqft
Acres 0.04
Property Description
FINANCING FELL THROUGH THE DAY OF SETTLEMENT. HERE'S YOUR CHANCE. HURRY! Ooh La La! Tired of cookie cutter, hum drum homes? This one will take your breath away. The owner has excellent decorating taste and has upgraded this home to the 9's! Luxury vinyl plank floors greet you on the main level where you'll find a powder room, spacious family room with crown molding. dining area and a gourmet kitchen complete with built-ins, granite countertops, gorgeous backsplash, white 42" cabinets, a beautiful built in with coffee bar area and large pantry with a back wall of nothing but windows overlooking the green space that this home backs to. Upstairs, the owner's suite is bumped out with tray ceiling, walk-in closet and luxury bath with upgraded tile and double sinks. The second owner's suite is also very large and has a walk-in closet and separate bath. The lower level contains a full bath, a room that could be used as an office or bedroom with two closets and egress from the adjoining very large recreation room with built-ins and a walk out slider to a large concrete patio facing the trees out back. This home has a very low HOA and is walking distance to Dutch's Daughter Restaurant (YUM) and is so close to shopping, several grocery stores, gas stations, urgent care, coffee shops, movie theaters and many major commuter routes! Once the pictures are loaded, you'll see what I mean. Better get here quick. Townhomes of this caliber are hard to find and trust me, you're going to want to be the one to call this beauty home!
Location
State MD
County Frederick
Zoning PND
Rooms
Basement Connecting Stairway, Full, Fully Finished, Walkout Level
Interior
Interior Features Upgraded Countertops, Attic, Breakfast Area, Built-Ins, Carpet, Crown Moldings, Dining Area, Family Room Off Kitchen, Floor Plan - Open, Kitchen - Eat-In, Kitchen - Gourmet, Kitchen - Table Space, Pantry, Primary Bath(s), Recessed Lighting, Stall Shower, Tub Shower, Walk-in Closet(s), Window Treatments, Wood Floors
Hot Water Natural Gas
Heating Forced Air
Cooling Central A/C, Heat Pump(s)
Flooring Carpet, Hardwood, Ceramic Tile
Equipment Built-In Microwave, Dishwasher, Disposal, Dryer, Exhaust Fan, Refrigerator, Stove, Washer, Water Heater
Fireplace N
Window Features Vinyl Clad
Appliance Built-In Microwave, Dishwasher, Disposal, Dryer, Exhaust Fan, Refrigerator, Stove, Washer, Water Heater
Heat Source Natural Gas
Laundry Lower Floor
Exterior
Exterior Feature Patio(s), Porch(es)
Garage Spaces 523.0
Parking On Site 2
Water Access N
Accessibility None
Porch Patio(s), Porch(es)
Total Parking Spaces 523
Garage N
Building
Story 3
Foundation Permanent
Sewer Public Sewer
Water Public
Architectural Style Colonial
Level or Stories 3
Additional Building Above Grade, Below Grade
New Construction N
Schools
School District Frederick County Public Schools
Others
Senior Community No
Tax ID 1102238330
Ownership Fee Simple
SqFt Source Assessor
Acceptable Financing Cash, Conventional, FHA, VA
Listing Terms Cash, Conventional, FHA, VA
Financing Cash,Conventional,FHA,VA
Special Listing Condition Standard
Read Less Info
Want to know what your home might be worth? Contact us for a FREE valuation!

Our team is ready to help you sell your home for the highest possible price ASAP

Bought with Kasey Wootton • Real Estate Teams, LLC
GET MORE INFORMATION
Agent | License ID: 0787303
129 CHESTER AVE., MOORESTOWN, Jersey, 08057, United States







