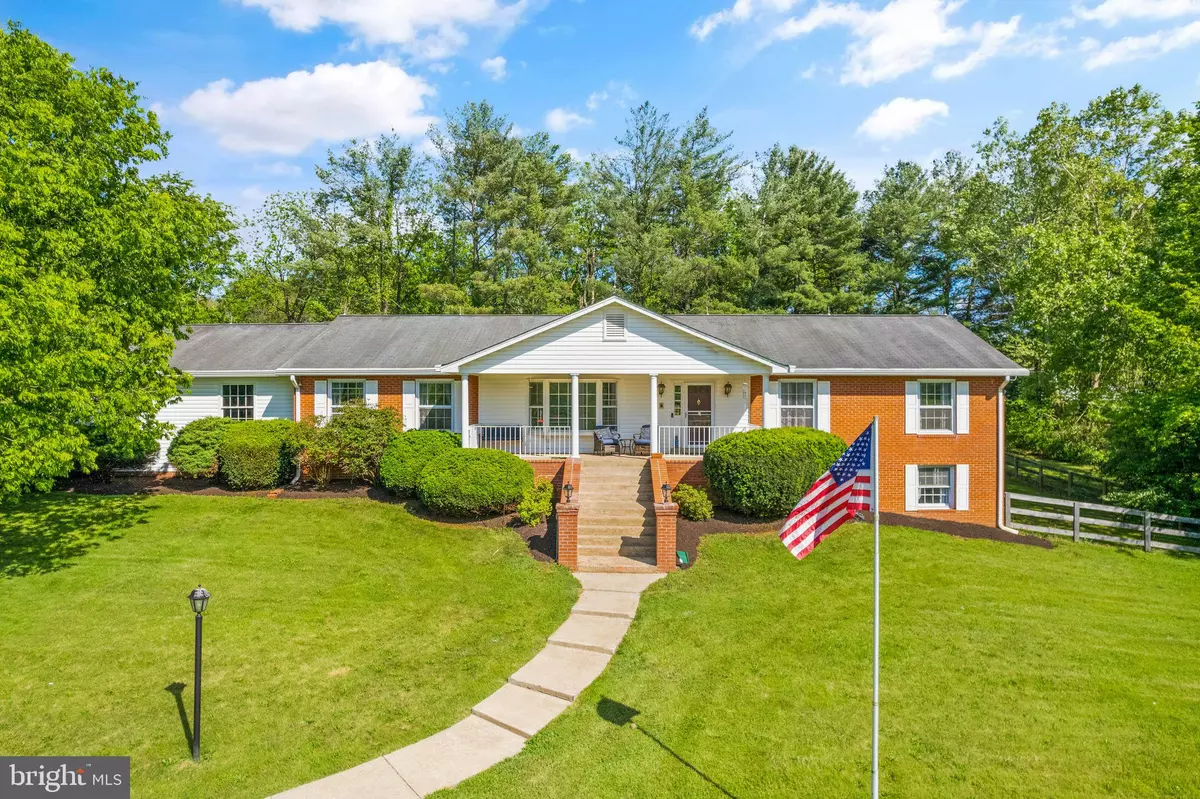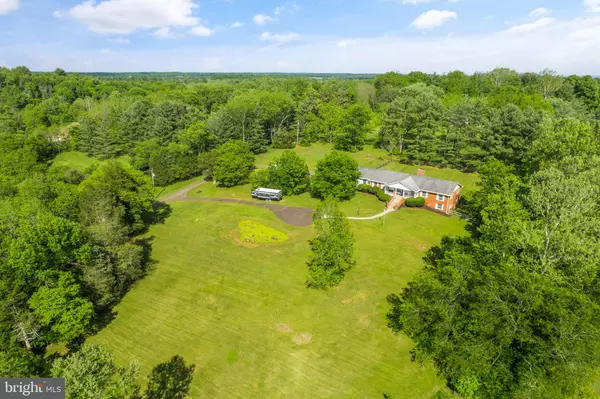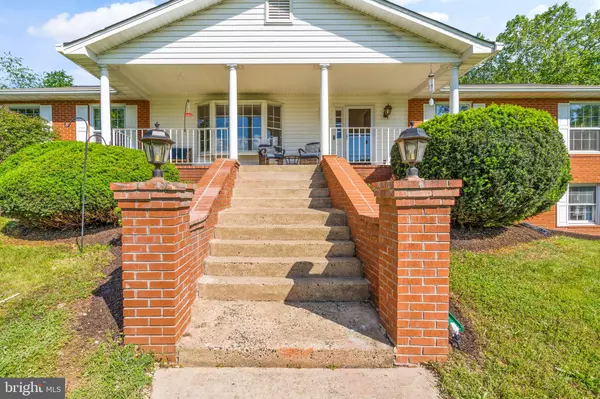$649,900
$649,900
For more information regarding the value of a property, please contact us for a free consultation.
4 Beds
3 Baths
3,456 SqFt
SOLD DATE : 06/30/2022
Key Details
Sold Price $649,900
Property Type Single Family Home
Sub Type Detached
Listing Status Sold
Purchase Type For Sale
Square Footage 3,456 sqft
Price per Sqft $188
Subdivision Casanova Hills
MLS Listing ID VAFQ2004728
Sold Date 06/30/22
Style Ranch/Rambler
Bedrooms 4
Full Baths 3
HOA Y/N N
Abv Grd Liv Area 2,304
Originating Board BRIGHT
Year Built 1973
Annual Tax Amount $5,447
Tax Year 2021
Lot Size 5.006 Acres
Acres 5.01
Property Description
STUNNING VIEWS FROM THE FRONT PORCH AND! NEWER BUILT DECK. LET THE STRESS MELT AWAY WITH THIS PEACEFUL SETTING! THIS SPACIOUS BRICK FRONT RAMBLER SITED ON 5 ACRES PROVIDING LOTS OF PRIVACY AND SCENIC VIEWS FROM EVERY ANGLE. FRESHLY PAINTED INTERIOR BOASTING OVER 3,400 SQ FT. LARGE EAT IN KITCHEN WITH CORIAN COUNTERTOPS, DOUBLE WALL OVEN, COOKTOP RANGE, OVERSIZED PANTRY. 2 FIREPLACES; 1 WOODBURNING AND 1 GAS. NEWER WOOD FLOORS. FRESHLY PAINTED AND NEW FLOORING IN THE FINISHED WALK OUT BASEMENT WHICH OFFERS A HUGE RECREATION ROOM WITH FOURTH BEDROOM & A FULL BATH. HOME ALSO HAS AN ATTACHED OVERSIZED TWO CAR GARAGE, PLUS DETACHED SHED WITH 3RD GARAGE AND WORKSHOP. MINUTES TO OLD TOWN WARRENTON OR GAINESVILLE. CONVEINETLY LOCATED WITH A GORGEOUS SCENIC DRIVE TO YOUR FUTURE HOME!
Location
State VA
County Fauquier
Zoning RA
Rooms
Other Rooms Living Room, Dining Room, Primary Bedroom, Bedroom 2, Bedroom 3, Bedroom 4, Kitchen, Game Room, Family Room, Laundry, Other, Storage Room, Bathroom 2, Bathroom 3, Primary Bathroom
Basement Daylight, Partial, Partially Finished, Walkout Level
Main Level Bedrooms 3
Interior
Interior Features Ceiling Fan(s), Entry Level Bedroom, Family Room Off Kitchen, Formal/Separate Dining Room, Pantry, Wood Floors, Window Treatments
Hot Water Electric
Heating Heat Pump(s)
Cooling Central A/C, Ceiling Fan(s)
Fireplaces Type Brick, Fireplace - Glass Doors, Gas/Propane, Insert, Mantel(s), Wood
Equipment Dishwasher, Disposal, Dryer, Icemaker, Refrigerator, Cooktop, Oven - Wall, Washer, Water Heater
Fireplace Y
Window Features Bay/Bow
Appliance Dishwasher, Disposal, Dryer, Icemaker, Refrigerator, Cooktop, Oven - Wall, Washer, Water Heater
Heat Source Electric
Exterior
Exterior Feature Porch(es), Deck(s)
Garage Garage - Side Entry, Garage Door Opener, Inside Access
Garage Spaces 3.0
Water Access N
View Trees/Woods
Accessibility None
Porch Porch(es), Deck(s)
Attached Garage 2
Total Parking Spaces 3
Garage Y
Building
Lot Description Partly Wooded
Story 2
Foundation Concrete Perimeter, Brick/Mortar
Sewer Septic = # of BR
Water Well
Architectural Style Ranch/Rambler
Level or Stories 2
Additional Building Above Grade, Below Grade
New Construction N
Schools
Elementary Schools H. M. Pearson
Middle Schools Auburn
High Schools Kettle Run
School District Fauquier County Public Schools
Others
Senior Community No
Tax ID 7902-77-1539
Ownership Fee Simple
SqFt Source Assessor
Special Listing Condition Standard
Read Less Info
Want to know what your home might be worth? Contact us for a FREE valuation!

Our team is ready to help you sell your home for the highest possible price ASAP

Bought with Scott McDowell • RE/MAX Gateway
GET MORE INFORMATION

Agent | License ID: 0787303
129 CHESTER AVE., MOORESTOWN, Jersey, 08057, United States







