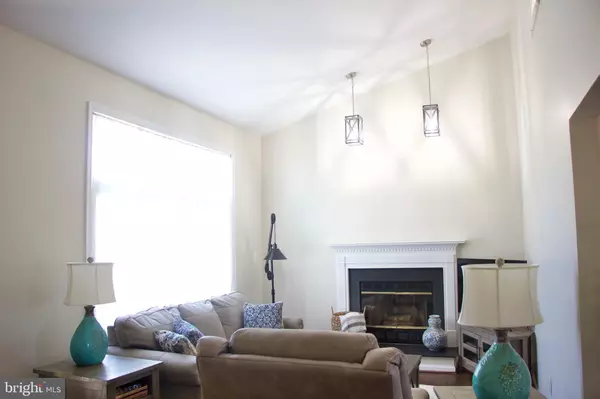$410,000
$399,900
2.5%For more information regarding the value of a property, please contact us for a free consultation.
4 Beds
3 Baths
2,207 SqFt
SOLD DATE : 11/08/2021
Key Details
Sold Price $410,000
Property Type Single Family Home
Sub Type Detached
Listing Status Sold
Purchase Type For Sale
Square Footage 2,207 sqft
Price per Sqft $185
Subdivision Devon Green
MLS Listing ID VAST2003836
Sold Date 11/08/21
Style Ranch/Rambler
Bedrooms 4
Full Baths 3
HOA Fees $9/ann
HOA Y/N Y
Abv Grd Liv Area 1,257
Originating Board BRIGHT
Year Built 1993
Annual Tax Amount $2,862
Tax Year 2021
Lot Size 0.272 Acres
Acres 0.27
Property Description
Welcome HOME! Take a tour of this beautiful Rancher/Rambler located in Staffords Devon Green community. 4 Bedrooms 3 Bath and a 1 car garage. This home has lots of upgrades including whole house water treatment system, furnace humidifier, new roof, windows, carpet, Kitchen and bathrooms were renovated in 2019 and new furnace & A/C unit in 2018. As You walk into This Home you will find beautiful hardwood floors thru-out the living room, dining room and family room with fireplace. Renovated Kitchen with stainless steel appliances, beautiful granite countertops and a grey and white color scheme. Finished walk out basement with 4th Bedroom with lots of privacy for downstairs guest. Basement has finished bath and laundry room and finished family room. Walkout basement leads out to nice brick patio that is covered by the deck that overlooks the private fenced in backyard!LOCATION...LOCATION... LOCATION...I-95/ VRE AND RT 610. Close to Quantico, 40 minutes to D.C and 45 minutes to Richmond! A commuters dream! Quantico, 10 mins away! Richmond, Washington, DC 40mins away! VRE mins! SHOPPING 5 MINS AND RESTAURANTS GALORE ...
Location
State VA
County Stafford
Zoning R1
Rooms
Other Rooms Dining Room, Bedroom 4, Kitchen, Family Room, Den, Laundry, Bathroom 1, Bathroom 2, Bathroom 3
Basement Fully Finished, Walkout Level
Main Level Bedrooms 3
Interior
Hot Water Electric
Heating Heat Pump(s)
Cooling None
Fireplaces Number 1
Fireplace Y
Heat Source Electric
Laundry Basement
Exterior
Garage Garage - Front Entry
Garage Spaces 1.0
Fence Wood
Waterfront N
Water Access N
Accessibility None
Attached Garage 1
Total Parking Spaces 1
Garage Y
Building
Story 2
Foundation Concrete Perimeter
Sewer Public Sewer
Water Public
Architectural Style Ranch/Rambler
Level or Stories 2
Additional Building Above Grade, Below Grade
New Construction N
Schools
School District Stafford County Public Schools
Others
Senior Community No
Tax ID 20EE 1 118
Ownership Fee Simple
SqFt Source Assessor
Acceptable Financing Conventional, FHA, VA, Cash
Listing Terms Conventional, FHA, VA, Cash
Financing Conventional,FHA,VA,Cash
Special Listing Condition Standard
Read Less Info
Want to know what your home might be worth? Contact us for a FREE valuation!

Our team is ready to help you sell your home for the highest possible price ASAP

Bought with Katie Lynn Tapolcai • KW United
GET MORE INFORMATION

Agent | License ID: 0787303
129 CHESTER AVE., MOORESTOWN, Jersey, 08057, United States







