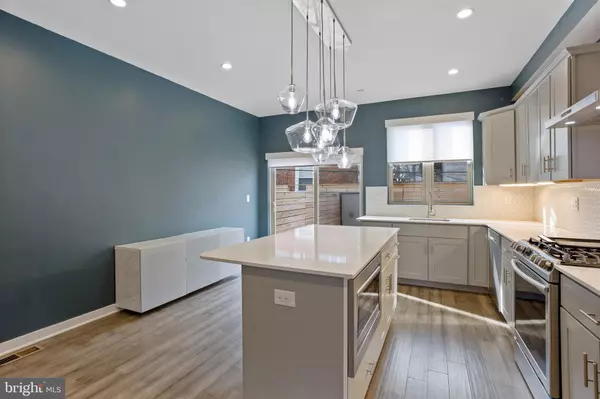$435,000
$435,000
For more information regarding the value of a property, please contact us for a free consultation.
3 Beds
3 Baths
2,117 SqFt
SOLD DATE : 03/04/2022
Key Details
Sold Price $435,000
Property Type Townhouse
Sub Type Interior Row/Townhouse
Listing Status Sold
Purchase Type For Sale
Square Footage 2,117 sqft
Price per Sqft $205
Subdivision Whitman
MLS Listing ID PAPH2063524
Sold Date 03/04/22
Style Contemporary
Bedrooms 3
Full Baths 2
Half Baths 1
HOA Y/N N
Abv Grd Liv Area 2,117
Originating Board BRIGHT
Year Built 2020
Annual Tax Amount $760
Tax Year 2021
Lot Size 1,008 Sqft
Acres 0.02
Lot Dimensions 16.00 x 63.00
Property Description
2342 s 6th Street awaits your arrival! New Construction built in 2020. 9 Years left on TAX ABATEMENT!!
Lot Size is 16' X 63'. Four level townhouse with panoramic views of the city's skyline and sport stadiums.This home features 3 bedrooms, 2 and 1/2 bathrooms, a finished basement. The custom kitchen has soft-close hinges, quartz countertops and a dreamy island for the food lovers. Hardwood floor throughout. Public transportation is close by in every direction for quick travel by subway and bus to Center City. The main level is an open floor plan with plenty of room for dining and entertaining. Leading into the kitchen you will find the backyard with sliding doors. The basement is finished including a bathroom. The second floor includes a full bath and 2 bedrooms, each have closets and a ton of natural sunlight. The laundry room is located in the hallway. The third floor awaits your master suite that has two custom walk-in closets, soaking tub, rainfall shower and double vanity sinks. The best part!? There is a ROOFDECK which overlooks the entire skyline of Philadelphia. The sellers need to relocate out of state for their job. Schedule your showing as soon as possible! This home is a MUST SEE!
Location
State PA
County Philadelphia
Area 19148 (19148)
Zoning RSA5
Rooms
Other Rooms Living Room, Dining Room, Bedroom 2, Bedroom 3, Kitchen, Basement, Bedroom 1, Bathroom 1, Bathroom 2
Basement Full, Fully Finished, Poured Concrete, Sump Pump, Windows, Heated
Interior
Hot Water Electric
Cooling Central A/C
Heat Source Natural Gas
Exterior
Water Access N
Accessibility None
Garage N
Building
Story 3
Foundation Slab
Sewer Public Sewer
Water Public
Architectural Style Contemporary
Level or Stories 3
Additional Building Above Grade, Below Grade
New Construction N
Schools
School District The School District Of Philadelphia
Others
Senior Community No
Tax ID 392352200
Ownership Fee Simple
SqFt Source Assessor
Acceptable Financing Cash, Conventional, FHA
Listing Terms Cash, Conventional, FHA
Financing Cash,Conventional,FHA
Special Listing Condition Standard
Read Less Info
Want to know what your home might be worth? Contact us for a FREE valuation!

Our team is ready to help you sell your home for the highest possible price ASAP

Bought with Katrina N Mink • BHHS Fox & Roach-Center City Walnut
GET MORE INFORMATION

Agent | License ID: 0787303
129 CHESTER AVE., MOORESTOWN, Jersey, 08057, United States







