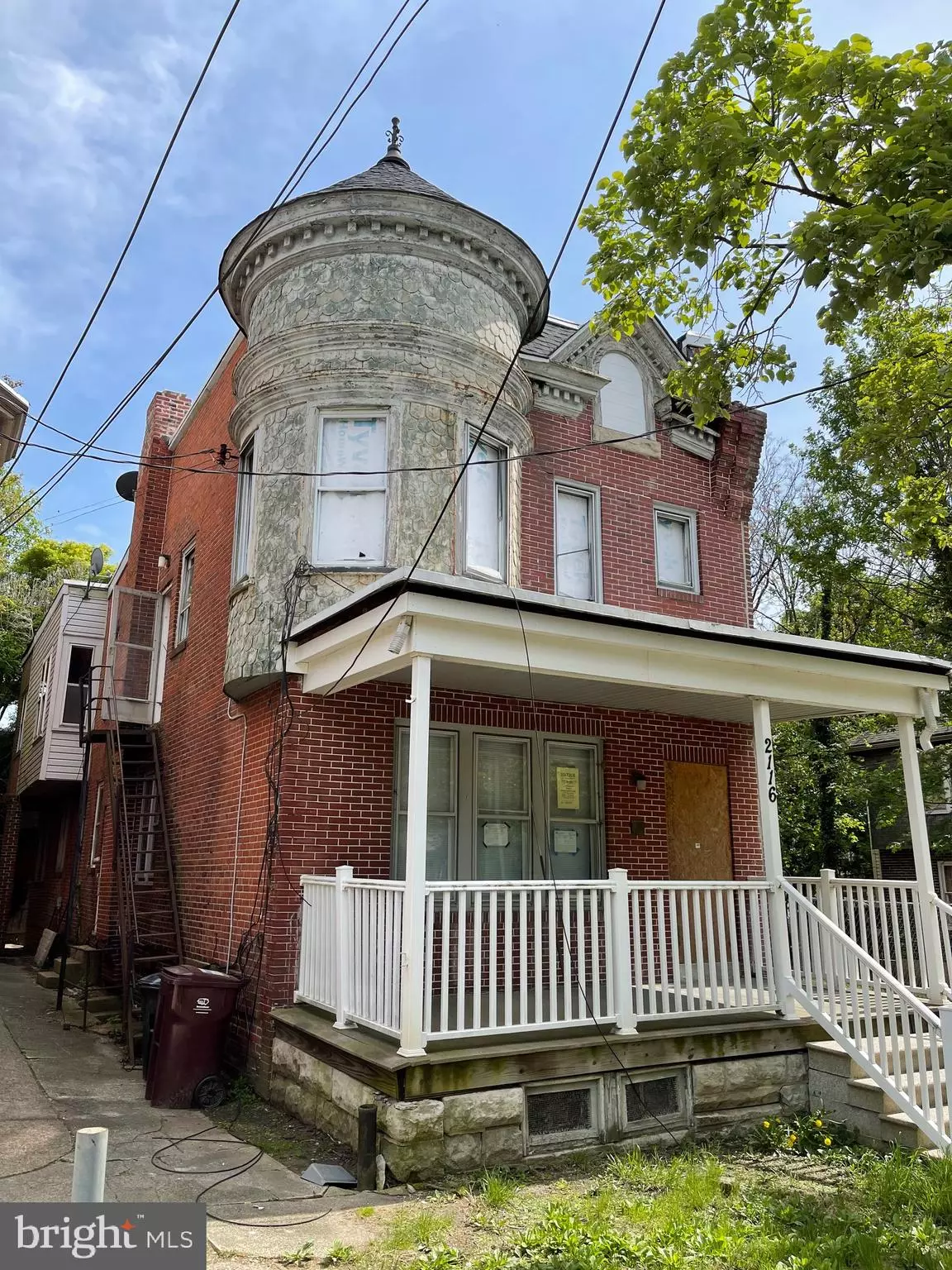Bought with Manthan Shah • Century 21 Gold Key Realty
$135,000
$160,000
15.6%For more information regarding the value of a property, please contact us for a free consultation.
2,375 SqFt
SOLD DATE : 02/28/2022
Key Details
Sold Price $135,000
Property Type Multi-Family
Sub Type Twin/Semi-Detached
Listing Status Sold
Purchase Type For Sale
Square Footage 2,375 sqft
Price per Sqft $56
MLS Listing ID DENC2000221
Sold Date 02/28/22
Style Other
Abv Grd Liv Area 2,375
Year Built 1921
Annual Tax Amount $1,373
Tax Year 2021
Lot Size 2,178 Sqft
Acres 0.05
Lot Dimensions 23.50 x 100.00
Property Sub-Type Twin/Semi-Detached
Source BRIGHT
Property Description
Excellent opportunity between Brandywine Village and The Triangle for the aspiring property owner to take this large, single detached triplex that has fallen on hard times and transform this into a money generating venture. A fire has damaged the second floor front unit, but it appears to be mostly smoke damage to existing walls. Of the three units, this one will need the most significant repairs to be probably more than just cosmetics. As for the remaining two units, they are in solid condition, especially the main floor unit, which is mostly in need of a thorough cleaning. Second floor rear unit has some water damage from a leaking roof in the kitchen. The rest of it is mostly intact. Basement is home to righteous mechanical systems which appear to be in excellent condition. Separate electrical panels and meters for each unit, separate gas meters, hot water tanks and boilers for each unit. Seller would pay water/sewer and common area/exterior electric, which is also separate. Windows for the front of the building are present and accounted for in this space as well, so just need to install them. First floor unit is a large three bedroom with secondary entrance from the kitchen into side alley. Second floor rear is a one bedroom unit with secondary egress to the rear yard from kitchen. Second floor front unit is a one bedroom with secondary egress from the kitchen into side alley. This could be reconfigured during your renovation and possibly laid out to maybe sneak a second bedroom in. Overall, building is actually in fairly solid condition and with what appears to be tight mechanicals and fire escapes, it lends itself best as a multi-family. Due to vacancy, this building has lost it's non-conforming use variance, and is no longer recognized as a legal multi-family in the eyes of the local municipality. Buyer would be accepting this situation and would deal with it post settlement. Another option would be to gut this structure and return it to a stunning single family dwelling, with over 2300 sq ft and an expansive layout, this could be an unbelievable single family fit out. Property being sold in "AS IS" condition and there will be NO contingencies accepted regarding zoning/use of the property. Agent was able to traverse the entire physical structure with no hint of floor instability, but Listing Agent weighs 150 pounds soaking wet, so proceed with caution and common sense. Excellent Fall project to return to use in late Winter, early Spring and be on your way to enjoying possibly $2,500-3,000+ in gross monthly income. Home owners are invited, but need cash or hard money same as investors. No traditional financing will be accepted on this property, and due to condition and zoning, probably won't qualify anyway. Don't be shy, but be open, honest and realistic with your resources. This is worth the time and energy if you've got the ability to focus and be organized through the process.
Location
State DE
County New Castle
Area Wilmington (30906)
Zoning 26R-2
Rooms
Basement Outside Entrance, Unfinished
Interior
Hot Water Natural Gas
Heating Hot Water
Cooling None
Flooring Wood, Fully Carpeted, Vinyl, Tile/Brick
Fireplace N
Heat Source Natural Gas
Exterior
Water Access N
Roof Type Flat
Accessibility None
Garage N
Building
Foundation Stone
Above Ground Finished SqFt 2375
Sewer Public Sewer
Water Public
Architectural Style Other
Additional Building Above Grade, Below Grade
Structure Type Dry Wall,Plaster Walls
New Construction N
Schools
School District Red Clay Consolidated
Others
Tax ID 26-022.10-411
Ownership Fee Simple
SqFt Source 2375
Security Features Intercom
Acceptable Financing Cash, Private
Listing Terms Cash, Private
Financing Cash,Private
Special Listing Condition Standard
Read Less Info
Want to know what your home might be worth? Contact us for a FREE valuation!

Our team is ready to help you sell your home for the highest possible price ASAP

GET MORE INFORMATION

Agent | License ID: 0787303
129 CHESTER AVE., MOORESTOWN, Jersey, 08057, United States







