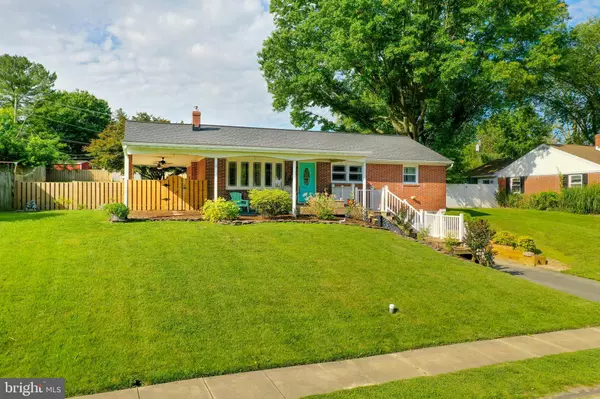$405,000
$405,000
For more information regarding the value of a property, please contact us for a free consultation.
4 Beds
3 Baths
2,146 SqFt
SOLD DATE : 07/27/2021
Key Details
Sold Price $405,000
Property Type Single Family Home
Sub Type Detached
Listing Status Sold
Purchase Type For Sale
Square Footage 2,146 sqft
Price per Sqft $188
Subdivision Greenridge
MLS Listing ID MDHR2000564
Sold Date 07/27/21
Style Raised Ranch/Rambler,Ranch/Rambler
Bedrooms 4
Full Baths 2
Half Baths 1
HOA Y/N N
Abv Grd Liv Area 1,896
Originating Board BRIGHT
Year Built 1967
Annual Tax Amount $3,138
Tax Year 2020
Lot Size 0.349 Acres
Acres 0.35
Property Description
You won't want to miss this one. Amazing Gourmet Kitchen with all the bells and whistles. 4 bedrooms and 2 full baths on the main level. Cozy family room with gas fireplace. Formal Living Room and Dining Room. Fenced backyard. So many updates all you will need to do is move in. Here some highlights: 2013 New electrical wiring in main house, 2013 Remodeled Kitchen, 2014 New 220 electric service and panel, 2017 New roof, stripped down and new architectural shingles, 2017 New soffits, New gutters and Downspouts, 2017 New vinyl siding on gables, 2018 New A/C and Furnace unit in addition, 2018 New windows in entire house, 2019 New exterior doors, 2021 Remodeled bathroom completely, 2021 New interior doors and closet doors, 2021 New flooring in family room, 2021 New garage door, 2021 New retainer wall, Fresh landscaping and mulch, Fresh paint entire house and updated lighting and ceiling fans. 1/2 bath in lower level.
Sellers already found home of choice.
Location
State MD
County Harford
Zoning R2
Rooms
Other Rooms Laundry
Basement Connecting Stairway, Space For Rooms, Unfinished
Main Level Bedrooms 4
Interior
Interior Features Ceiling Fan(s), Dining Area, Entry Level Bedroom, Family Room Off Kitchen, Kitchen - Gourmet, Pantry, Primary Bath(s), Wood Floors
Hot Water Natural Gas
Heating Central
Cooling Central A/C, Heat Pump(s), Ceiling Fan(s)
Fireplaces Number 1
Fireplaces Type Brick, Mantel(s)
Equipment Built-In Microwave, Cooktop - Down Draft, Dishwasher, Disposal, Dryer, Exhaust Fan, Icemaker, Oven - Double, Range Hood
Fireplace Y
Appliance Built-In Microwave, Cooktop - Down Draft, Dishwasher, Disposal, Dryer, Exhaust Fan, Icemaker, Oven - Double, Range Hood
Heat Source Natural Gas
Laundry Basement
Exterior
Garage Additional Storage Area, Garage - Front Entry, Inside Access
Garage Spaces 3.0
Utilities Available Cable TV, Natural Gas Available
Waterfront N
Water Access N
Roof Type Shingle
Accessibility None
Attached Garage 1
Total Parking Spaces 3
Garage Y
Building
Story 2
Sewer Public Sewer
Water Public
Architectural Style Raised Ranch/Rambler, Ranch/Rambler
Level or Stories 2
Additional Building Above Grade, Below Grade
New Construction N
Schools
Elementary Schools Fountain Green
Middle Schools Southampton
High Schools C. Milton Wright
School District Harford County Public Schools
Others
Pets Allowed Y
Senior Community No
Tax ID 1303129322
Ownership Fee Simple
SqFt Source Assessor
Acceptable Financing Cash, Conventional, FHA, VA
Horse Property N
Listing Terms Cash, Conventional, FHA, VA
Financing Cash,Conventional,FHA,VA
Special Listing Condition Standard
Pets Description No Pet Restrictions
Read Less Info
Want to know what your home might be worth? Contact us for a FREE valuation!

Our team is ready to help you sell your home for the highest possible price ASAP

Bought with Lois Temple • American Premier Realty, LLC
GET MORE INFORMATION

Agent | License ID: 0787303
129 CHESTER AVE., MOORESTOWN, Jersey, 08057, United States







