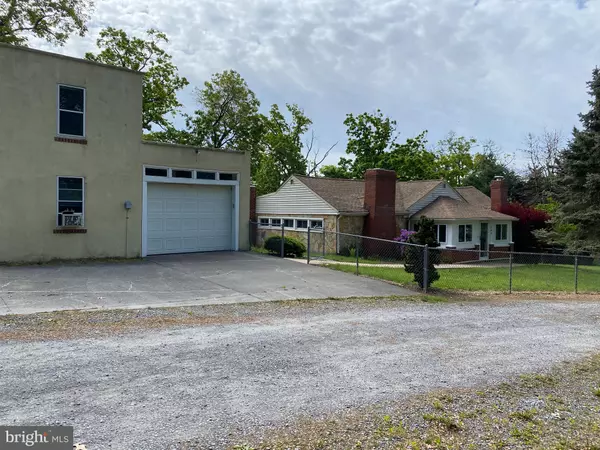Bought with Kristina M Towns • Weichert, REALTORS
$200,000
$218,000
8.3%For more information regarding the value of a property, please contact us for a free consultation.
1 Bed
1 Bath
1,348 SqFt
SOLD DATE : 06/29/2021
Key Details
Sold Price $200,000
Property Type Single Family Home
Sub Type Detached
Listing Status Sold
Purchase Type For Sale
Square Footage 1,348 sqft
Price per Sqft $148
Subdivision Nain
MLS Listing ID VAFV164064
Sold Date 06/29/21
Style Cottage
Bedrooms 1
Full Baths 1
HOA Y/N N
Abv Grd Liv Area 1,348
Year Built 1947
Annual Tax Amount $1,043
Tax Year 2020
Lot Size 4.720 Acres
Acres 4.72
Property Sub-Type Detached
Source BRIGHT
Property Description
UNIQUE AND PRIVATE COUNTRY HOME ON GRAVEL LANE JUST MINUTES NORTH OF WINCHESTER. HOME IS WELL CARED FOR THRU OUT, STONE AND BRICK EXTERIOR, . 2 STONE FIREPLACES, (ONE IN PRIMARY BEDROOM), HARDWOOD FLOORS, LARGE COUNTRY KITCHEN, SUN ROOM OVERLOOKS PRIVATE FENCED YARD, "OTHER ROOM" USED AS BEDROOM BUT NO WINDOW. LARGE DETACHED GARAGE / WORKSHOP WITH A 2ND STORY, 2 RUN-IN SHEDS PLUS BUILDING. CASH OR CONVENTIONAL FINANCING ONLY.
Location
State VA
County Frederick
Zoning RA
Rooms
Other Rooms Dining Room, Kitchen, Family Room, Bedroom 1, Sun/Florida Room, Other
Basement Outside Entrance, Partial
Main Level Bedrooms 1
Interior
Interior Features Entry Level Bedroom, Floor Plan - Traditional, Kitchen - Country, Kitchen - Table Space, Wood Floors, Wood Stove
Hot Water Electric
Heating Baseboard - Hot Water
Cooling Window Unit(s)
Flooring Hardwood
Fireplaces Number 2
Fireplaces Type Brick, Fireplace - Glass Doors, Mantel(s), Stone, Wood
Equipment Dryer - Electric, Oven/Range - Electric, Refrigerator, Freezer, Washer
Fireplace Y
Appliance Dryer - Electric, Oven/Range - Electric, Refrigerator, Freezer, Washer
Heat Source Oil
Laundry Main Floor
Exterior
Exterior Feature Patio(s), Porch(es)
Parking Features Additional Storage Area, Garage Door Opener
Garage Spaces 1.0
Fence Fully
Water Access N
View Mountain, Trees/Woods
Roof Type Architectural Shingle
Street Surface Gravel
Accessibility None
Porch Patio(s), Porch(es)
Total Parking Spaces 1
Garage Y
Building
Lot Description Backs to Trees, No Thru Street, Partly Wooded, Unrestricted
Story 1
Sewer On Site Septic
Water Well
Architectural Style Cottage
Level or Stories 1
Additional Building Above Grade, Below Grade
New Construction N
Schools
School District Frederick County Public Schools
Others
Senior Community No
Tax ID 42 A 331
Ownership Fee Simple
SqFt Source Assessor
Acceptable Financing Conventional, Cash
Listing Terms Conventional, Cash
Financing Conventional,Cash
Special Listing Condition Standard
Read Less Info
Want to know what your home might be worth? Contact us for a FREE valuation!

Our team is ready to help you sell your home for the highest possible price ASAP

GET MORE INFORMATION
Agent | License ID: 0787303
129 CHESTER AVE., MOORESTOWN, Jersey, 08057, United States







