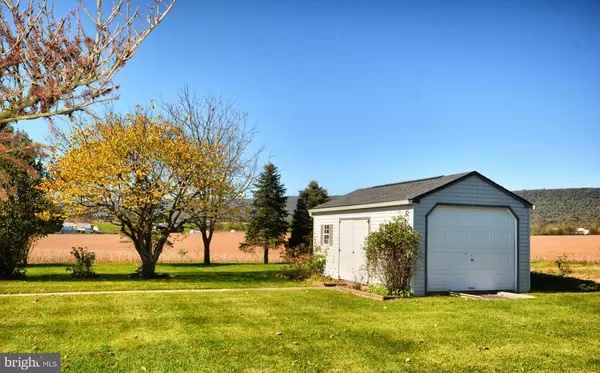$339,500
$339,500
For more information regarding the value of a property, please contact us for a free consultation.
4 Beds
2 Baths
1,407 SqFt
SOLD DATE : 12/13/2021
Key Details
Sold Price $339,500
Property Type Single Family Home
Sub Type Detached
Listing Status Sold
Purchase Type For Sale
Square Footage 1,407 sqft
Price per Sqft $241
Subdivision None Available
MLS Listing ID PALH2001146
Sold Date 12/13/21
Style Ranch/Rambler
Bedrooms 4
Full Baths 1
Half Baths 1
HOA Y/N N
Abv Grd Liv Area 1
Originating Board BRIGHT
Year Built 1965
Annual Tax Amount $3,865
Tax Year 2021
Lot Size 0.614 Acres
Acres 0.61
Property Description
NEW TRIPOLI PERFECT DOWNSIZE! Finely crafted brick ranch home offers quality finishes, updated systems and comfortable rooms throughout. Set on a groomed level lot, nearly 2/3 acre, there are views front & back, of blue peaks and rolling farmland that hallmark the Lynn Township region. 4 bedrooms, 1.5 baths: open floorplan features spacious living room w/ picture window, 16' x 14' eat-in kitchen complete w/ center island, Yorktowne cabinetry & pantry storage, a fully finished basement w/ bar and brick hearth fireplace, an enclosed heated breezeway, and 2 car garage w/ workspace, & overhead attic. This home is immaculate! Includes central air, central vac, bathroom jacuzzi, hallway built in desk, cedar closet, terra cotta metal roof, 200-amp electric, updated well, septic & HVAC systems! Convenient walk-up attic provides ample storage & Amish built drive-in outdoor shed to safely house all equipment & supplies. LOW TAXES! Minutes to Wanamakers Store, Leaser Lake, Routes 863, 309 & 78.
Location
State PA
County Lehigh
Area Lynn Twp (12314)
Zoning RURAL VILLAGE
Direction South
Rooms
Other Rooms Living Room, Bedroom 2, Bedroom 3, Bedroom 4, Kitchen, Family Room, Bedroom 1, Sun/Florida Room, Other, Bathroom 1, Bathroom 2, Attic
Basement Fully Finished, Heated, Outside Entrance, Sump Pump
Main Level Bedrooms 2
Interior
Interior Features Attic, Attic/House Fan, Bar, Carpet, Cedar Closet(s), Ceiling Fan(s), Central Vacuum, Combination Kitchen/Dining, Entry Level Bedroom, Floor Plan - Open, Kitchen - Eat-In, Kitchen - Island, Recessed Lighting, Stall Shower, Walk-in Closet(s), Wet/Dry Bar, WhirlPool/HotTub, Window Treatments
Hot Water Oil
Heating Forced Air
Cooling Central A/C, Ceiling Fan(s), Dehumidifier
Flooring Carpet, Ceramic Tile, Vinyl
Fireplaces Number 1
Fireplaces Type Wood
Equipment Central Vacuum, Dishwasher, Disposal, Dryer - Front Loading, Microwave, Oven - Self Cleaning, Oven/Range - Electric, Refrigerator, Stove, Washer - Front Loading
Fireplace Y
Appliance Central Vacuum, Dishwasher, Disposal, Dryer - Front Loading, Microwave, Oven - Self Cleaning, Oven/Range - Electric, Refrigerator, Stove, Washer - Front Loading
Heat Source Oil
Laundry Basement
Exterior
Exterior Feature Breezeway, Brick, Deck(s)
Garage Additional Storage Area, Garage - Front Entry, Garage Door Opener
Garage Spaces 6.0
Utilities Available Above Ground, Cable TV Available, Electric Available, Phone Available, Water Available, Sewer Available
Waterfront N
Water Access N
View Mountain, Panoramic
Roof Type Metal
Accessibility Doors - Lever Handle(s), Grab Bars Mod, Level Entry - Main, Low Pile Carpeting, Mobility Improvements
Porch Breezeway, Brick, Deck(s)
Attached Garage 2
Total Parking Spaces 6
Garage Y
Building
Lot Description Level, Open, SideYard(s), Rural
Story 1
Foundation Permanent
Sewer On Site Septic
Water Well
Architectural Style Ranch/Rambler
Level or Stories 1
Additional Building Above Grade, Below Grade
Structure Type Dry Wall
New Construction N
Schools
School District Northwestern Lehigh
Others
Senior Community No
Tax ID 540964885840 001
Ownership Fee Simple
SqFt Source Estimated
Acceptable Financing Cash, Conventional, VA, USDA
Horse Property N
Listing Terms Cash, Conventional, VA, USDA
Financing Cash,Conventional,VA,USDA
Special Listing Condition Standard
Read Less Info
Want to know what your home might be worth? Contact us for a FREE valuation!

Our team is ready to help you sell your home for the highest possible price ASAP

Bought with Non Member • Non Subscribing Office
GET MORE INFORMATION

Agent | License ID: 0787303
129 CHESTER AVE., MOORESTOWN, Jersey, 08057, United States







