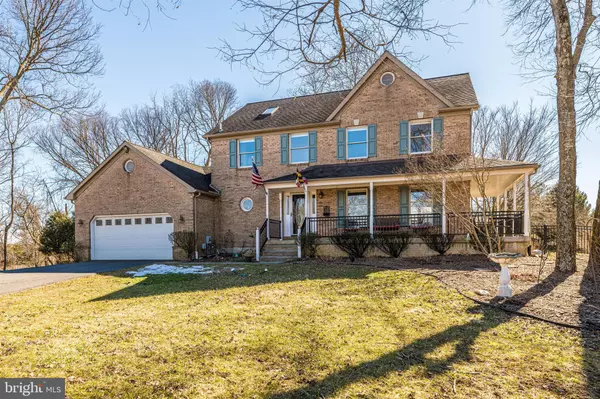Bought with Brian D Saver • Northrop Realty
$700,000
$700,000
For more information regarding the value of a property, please contact us for a free consultation.
4 Beds
4 Baths
3,663 SqFt
SOLD DATE : 04/16/2021
Key Details
Sold Price $700,000
Property Type Single Family Home
Sub Type Detached
Listing Status Sold
Purchase Type For Sale
Square Footage 3,663 sqft
Price per Sqft $191
Subdivision Hope Valley Hills
MLS Listing ID MDFR277230
Sold Date 04/16/21
Style Colonial,Traditional
Bedrooms 4
Full Baths 3
Half Baths 1
HOA Y/N N
Abv Grd Liv Area 2,599
Year Built 1987
Available Date 2021-03-12
Annual Tax Amount $6,751
Tax Year 2021
Lot Size 1.560 Acres
Acres 1.56
Property Sub-Type Detached
Source BRIGHT
Property Description
Welcome home to 7801 Lois Court in the highly desirable neighborhood of Hope Valley Hills - just 3 miles from the Rt. 270 Urbana exit. This beautiful 4 bedroom 3.5 bathroom custom home features 3 finished levels with amazing upgrades that will surely check every box! Upon entering the welcoming foyer you will find your main level which offers an impressive oversized dining room, a multi-function room currently used as a family computer/reading room, a guest half bath and your gourmet kitchen with custom cherry cabinets, high end granite, and stainless KitchenAid appliances. Your kitchen extends to an informal bistro area which overlooks the spacious light filled family room featuring a floor to ceiling brick hearth gas fireplace and two skylights. From here, French doors lead to the multilevel deck...where you can venture on down to the pool area if desired. Flooring on the main level is hardwood, with tile in the kitchen and laundry/pantry room. Your 4 bedrooms are located on the upper level with the spacious master suite sprawled across the entire front of the house. The updated master bath has a gorgeous tiled shower, a Jacuzzi soaking tub and a skylight for even more natural light! A custom walk-in closet completes the master suite. There are 3 additional bedrooms (one currently used as an office) and an updated full bath (also with a skylight!) on the upper level. All bedrooms have hardwood floors and the bathrooms have upgraded tile. Your fully finished lower level offers an incredible open living area with another gas fireplace, an updated full bath, a kitchenette and amazing storage! Flooring in the lower level is new LTV, with ceramic tile in the kitchenette and bath. The outdoor amenities on your 1.56 acre lot include a large fenced yard, wrap around front porch with room for outdoor dining, a fire pit area under the trees and an additional side yard large enough to host a club soccer game! The 2 car garage has extra storage space above and with the additional parking spaces to the side of the driveway, your guests will park onsite! Last but not least, the home features a large custom shed and a 14 KW GENERAC automatic generator, so you will never be left in the dark. Urbana Schools! Do not miss your chance to call this house your home.
Location
State MD
County Frederick
Zoning A
Rooms
Other Rooms Living Room, Dining Room, Bedroom 2, Bedroom 3, Bedroom 4, Kitchen, Family Room, Foyer, Bedroom 1, Media Room, Full Bath, Half Bath
Basement Full, Fully Finished, Heated, Improved, Outside Entrance, Poured Concrete, Sump Pump, Water Proofing System, Windows, Walkout Stairs
Interior
Interior Features Attic, Butlers Pantry, Ceiling Fan(s), Chair Railings, Crown Moldings, Family Room Off Kitchen, Floor Plan - Traditional, Kitchen - Gourmet, Kitchen - Island, Kitchenette, Pantry, Recessed Lighting, Skylight(s), Soaking Tub, Upgraded Countertops, Walk-in Closet(s), Water Treat System, Wood Floors
Hot Water Propane
Heating Heat Pump(s)
Cooling Heat Pump(s), Programmable Thermostat, Multi Units, Ceiling Fan(s), Central A/C
Flooring Ceramic Tile, Hardwood, Other
Fireplaces Number 2
Fireplaces Type Brick, Corner, Gas/Propane, Mantel(s), Screen
Equipment Built-In Microwave, Dishwasher, Extra Refrigerator/Freezer, Oven - Self Cleaning, Oven/Range - Gas, Stainless Steel Appliances, Washer - Front Loading, Washer/Dryer Stacked, Water Conditioner - Owned, Water Heater, Refrigerator, Energy Efficient Appliances, Dryer - Front Loading, Dryer - Electric, Built-In Range
Fireplace Y
Window Features Bay/Bow,Double Hung,Skylights,Screens
Appliance Built-In Microwave, Dishwasher, Extra Refrigerator/Freezer, Oven - Self Cleaning, Oven/Range - Gas, Stainless Steel Appliances, Washer - Front Loading, Washer/Dryer Stacked, Water Conditioner - Owned, Water Heater, Refrigerator, Energy Efficient Appliances, Dryer - Front Loading, Dryer - Electric, Built-In Range
Heat Source Electric
Laundry Main Floor
Exterior
Exterior Feature Deck(s), Porch(es), Wrap Around
Parking Features Additional Storage Area, Garage - Front Entry, Garage Door Opener
Garage Spaces 9.0
Fence Other, Partially
Pool Above Ground
Utilities Available Under Ground
Water Access N
View Mountain, Trees/Woods
Roof Type Architectural Shingle
Accessibility None
Porch Deck(s), Porch(es), Wrap Around
Attached Garage 2
Total Parking Spaces 9
Garage Y
Building
Lot Description Corner, Landscaping, Level, No Thru Street, Partly Wooded
Story 3
Foundation Slab
Sewer On Site Septic
Water Well
Architectural Style Colonial, Traditional
Level or Stories 3
Additional Building Above Grade, Below Grade
New Construction N
Schools
Middle Schools Urbana
High Schools Urbana
School District Frederick County Public Schools
Others
Senior Community No
Tax ID 1107191138
Ownership Fee Simple
SqFt Source Assessor
Special Listing Condition Standard
Read Less Info
Want to know what your home might be worth? Contact us for a FREE valuation!

Our team is ready to help you sell your home for the highest possible price ASAP

GET MORE INFORMATION
Agent | License ID: 0787303
129 CHESTER AVE., MOORESTOWN, Jersey, 08057, United States







