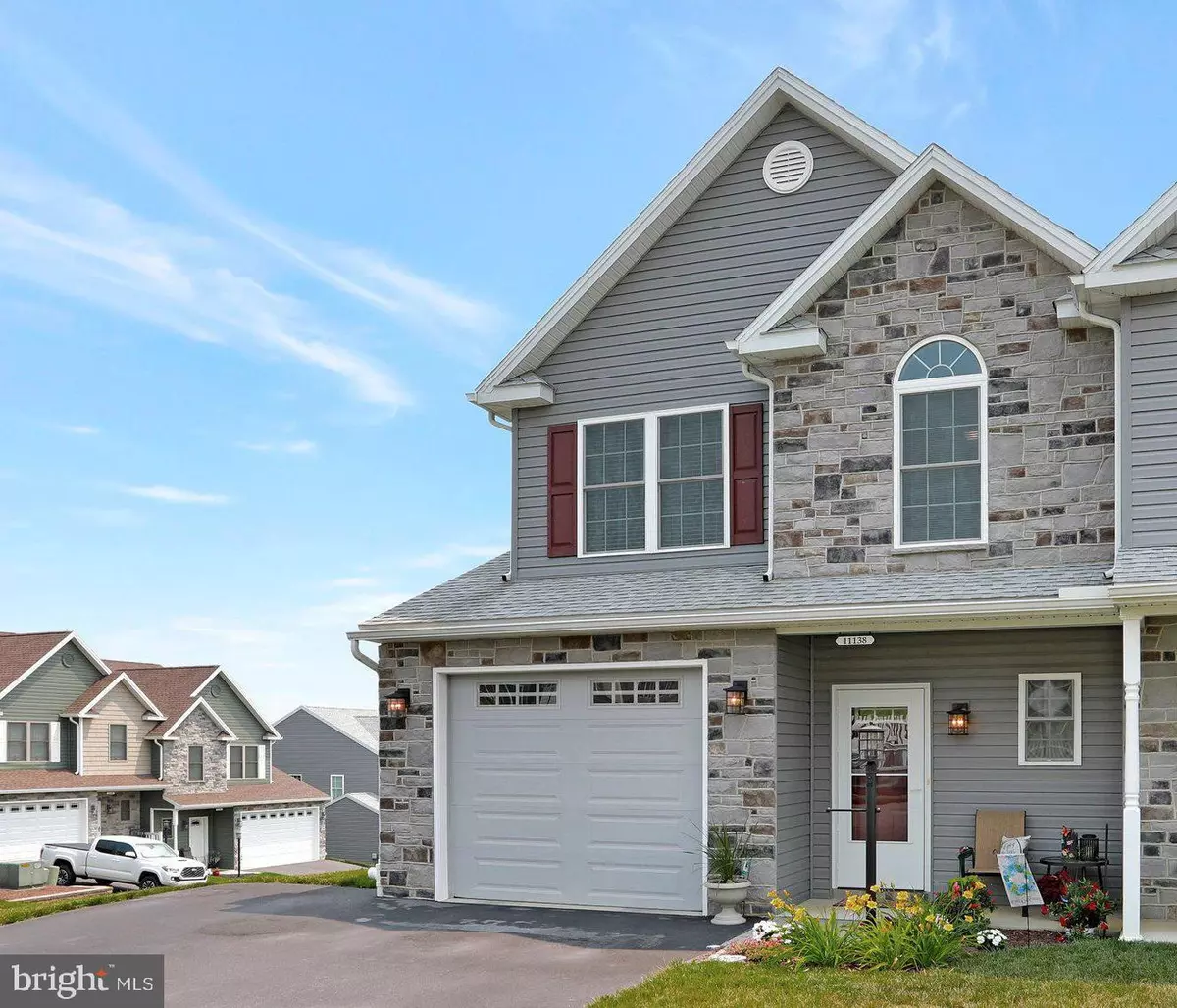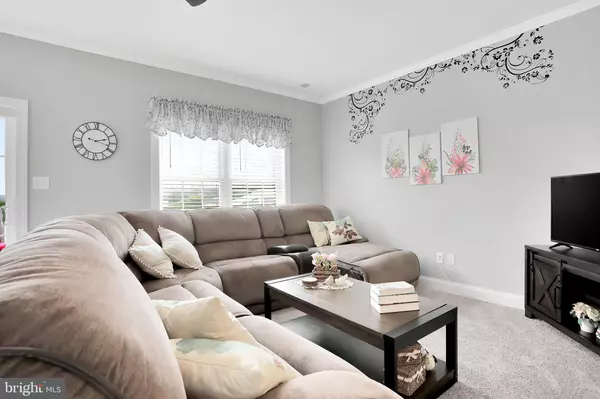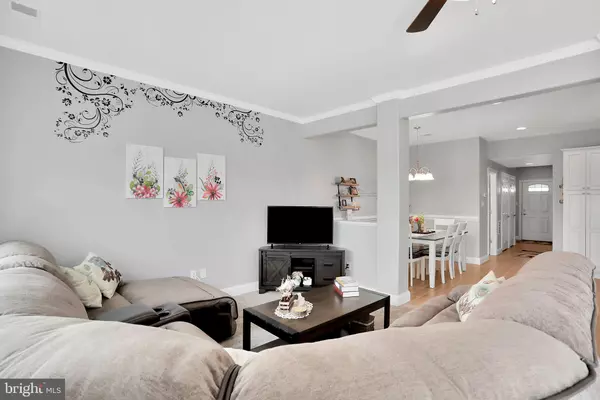$215,000
$215,000
For more information regarding the value of a property, please contact us for a free consultation.
3 Beds
3 Baths
1,843 SqFt
SOLD DATE : 09/09/2021
Key Details
Sold Price $215,000
Property Type Single Family Home
Sub Type Twin/Semi-Detached
Listing Status Sold
Purchase Type For Sale
Square Footage 1,843 sqft
Price per Sqft $116
Subdivision Farmspring Estates
MLS Listing ID PAFL2001092
Sold Date 09/09/21
Style Colonial
Bedrooms 3
Full Baths 2
Half Baths 1
HOA Fees $14/ann
HOA Y/N Y
Abv Grd Liv Area 1,843
Originating Board BRIGHT
Year Built 2017
Annual Tax Amount $2,956
Tax Year 2020
Lot Size 5,227 Sqft
Acres 0.12
Property Description
READY, SET, MOVE IN! It does not get much easier than that. This townhome truly shows beautifully. An open floor plan with an updated modern feel that sets the stage. Enjoy the outdoors by relaxing on your composite deck or on the covered front porch. Upgraded kitchen w/granite counter tops, backsplash, ss appliances and under counter lighting plus breakfast bar and dining area. Large spacious living room w/new carpet. Primary bedroom is spacious with a "huge" walk-in closet, dual sink vanity in the bath w/large shower, etc. Second and third bedrooms are a nice size with one having a walk-in closet. Laundry is located upstairs for convenience. Garage is also very nice with epoxy floor coating, exterior door and additional natural light. Watch the attached video for a visit to this lovely townhome to see if this should be your Home!
Location
State PA
County Franklin
Area Washington Twp (14523)
Zoning RM - RESIDENTIAL MEDIUM
Rooms
Other Rooms Living Room, Dining Room, Primary Bedroom, Bedroom 2, Bedroom 3, Kitchen, Foyer, Laundry
Interior
Hot Water Electric
Heating Heat Pump(s)
Cooling Central A/C
Equipment Refrigerator, Stainless Steel Appliances, Stove, Microwave, Dishwasher
Appliance Refrigerator, Stainless Steel Appliances, Stove, Microwave, Dishwasher
Heat Source Electric
Laundry Upper Floor
Exterior
Exterior Feature Deck(s), Porch(es)
Garage Garage Door Opener
Garage Spaces 1.0
Water Access N
Accessibility None
Porch Deck(s), Porch(es)
Attached Garage 1
Total Parking Spaces 1
Garage Y
Building
Story 2
Sewer Public Sewer
Water Public
Architectural Style Colonial
Level or Stories 2
Additional Building Above Grade, Below Grade
New Construction N
Schools
School District Waynesboro Area
Others
HOA Fee Include Reserve Funds,Common Area Maintenance,Snow Removal
Senior Community No
Tax ID 23-Q07F-176
Ownership Fee Simple
SqFt Source Estimated
Special Listing Condition Standard
Read Less Info
Want to know what your home might be worth? Contact us for a FREE valuation!

Our team is ready to help you sell your home for the highest possible price ASAP

Bought with Kimberly M Mills • Coldwell Banker Realty
GET MORE INFORMATION

Agent | License ID: 0787303
129 CHESTER AVE., MOORESTOWN, Jersey, 08057, United States







