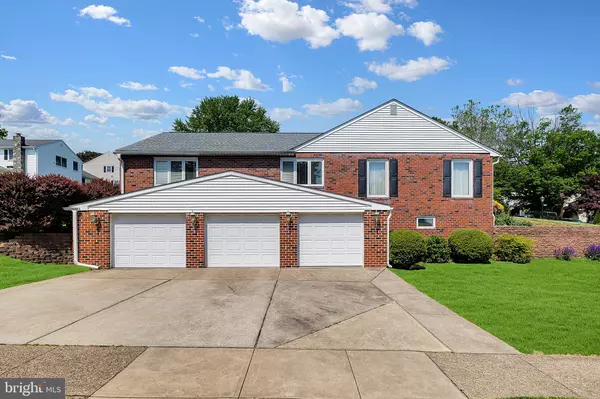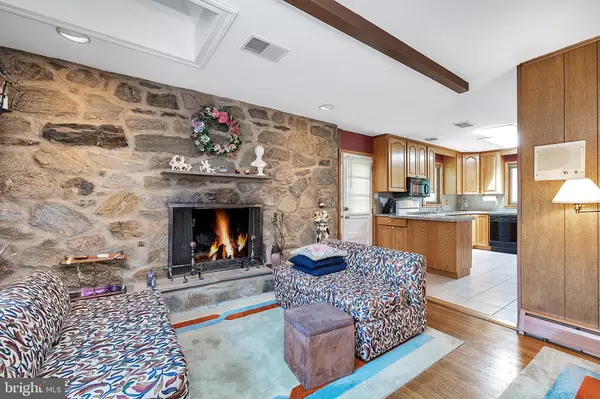$420,000
$419,900
For more information regarding the value of a property, please contact us for a free consultation.
3 Beds
3 Baths
2,205 SqFt
SOLD DATE : 07/26/2021
Key Details
Sold Price $420,000
Property Type Single Family Home
Sub Type Detached
Listing Status Sold
Purchase Type For Sale
Square Footage 2,205 sqft
Price per Sqft $190
Subdivision Rolling Green
MLS Listing ID PADE547110
Sold Date 07/26/21
Style Ranch/Rambler
Bedrooms 3
Full Baths 2
Half Baths 1
HOA Y/N N
Abv Grd Liv Area 2,205
Originating Board BRIGHT
Year Built 1966
Annual Tax Amount $9,465
Tax Year 2020
Lot Size 10,759 Sqft
Acres 0.25
Lot Dimensions 60.00 x 39.00
Property Description
Incredible opportunity to own this gorgeous corner property in Rolling Green section of Springfield. Beautiful property with loads of curb appeal, and exquisitely manicured landscape. This 3 Bedroom, 2.5 Bath raised ranch floorplan boasts over 2,220 square feet, plenty of parking and a generous .247 acre corner lot. Entering through the main, center hall, you'll appreciate the natural light and open floor plan. The foyer provides convenient access to the formal living room, formal dining rom, and lower level. The large formal living room is an entertainers dream, overlooking the front yard/garden, and is conveniently located across from the large formal dining room. The eat-in kitchen overlooks the front and side yards, with open access to the fireside family room. The family room features skylights (with remote controlled access), recessed lighting, and a beautiful stone fireplace. The family room opens directly to the rear yard, with large patio which is perfect for barbecuing, relaxing and entertaining. The main living level is completed by the large owners suite- bedroom with ensuite bath, 2 additional bedrooms and hall bath. The lower level is perfect for additional living and entertaining. Large great room is ideal for additional living space, without compromising storage. In addition the laundry, and storage room with mechanicals, there is a built in cedar closet. This space could easily house home office/home school area, playroom, movie room, etc. The lower level includes a half bath, and access to the custom oversized 3 car garage. The garage, which was extended in 2000, is a mechanic or car-lovers dream. The garage (with interior access from 2 points) can easily accommodate 4+ cars, along with plenty of space for tools and "toys". The garage has heat and hot/cold running water. The home has been lovingly maintained by its original owner and is ready for a new buyer (s) to make this home their own. Notable features include- new heater in 2020 (3 zone heat); new roof (2011); Pella replacement windows; whole house generator; pull down attic and conveniently located just off the Blue Route (476) and Sproul Road (320) in the award winning Springfield School District.
Location
State PA
County Delaware
Area Springfield Twp (10442)
Zoning R-10 SINGLE FAMILY
Rooms
Basement Full
Main Level Bedrooms 3
Interior
Interior Features Family Room Off Kitchen, Formal/Separate Dining Room, Kitchen - Eat-In, Primary Bath(s), Recessed Lighting, Skylight(s), Wood Floors
Hot Water Natural Gas
Heating Hot Water
Cooling Central A/C
Fireplaces Number 1
Heat Source Natural Gas
Exterior
Parking Features Additional Storage Area, Basement Garage, Built In, Garage - Side Entry, Garage Door Opener, Inside Access, Oversized
Garage Spaces 3.0
Water Access N
Accessibility None
Attached Garage 3
Total Parking Spaces 3
Garage Y
Building
Story 1
Sewer Public Sewer
Water Public
Architectural Style Ranch/Rambler
Level or Stories 1
Additional Building Above Grade, Below Grade
New Construction N
Schools
School District Springfield
Others
Senior Community No
Tax ID 42-00-05467-30
Ownership Fee Simple
SqFt Source Assessor
Special Listing Condition Standard
Read Less Info
Want to know what your home might be worth? Contact us for a FREE valuation!

Our team is ready to help you sell your home for the highest possible price ASAP

Bought with Debbie Adams • BHHS Fox & Roach-West Chester
GET MORE INFORMATION

Agent | License ID: 0787303
129 CHESTER AVE., MOORESTOWN, Jersey, 08057, United States







