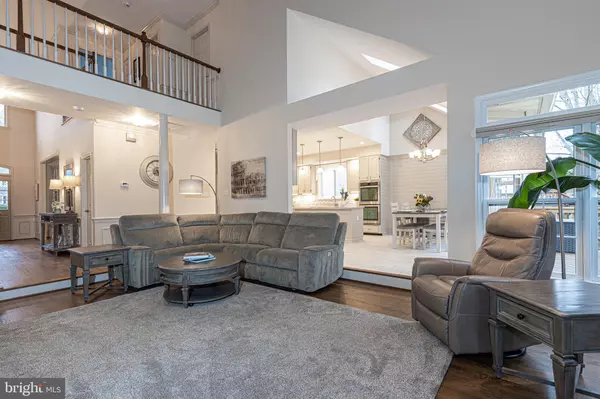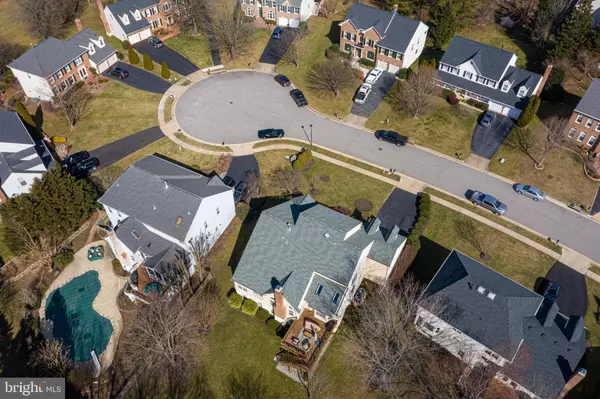$965,250
$914,900
5.5%For more information regarding the value of a property, please contact us for a free consultation.
4 Beds
4 Baths
4,935 SqFt
SOLD DATE : 04/26/2021
Key Details
Sold Price $965,250
Property Type Single Family Home
Sub Type Detached
Listing Status Sold
Purchase Type For Sale
Square Footage 4,935 sqft
Price per Sqft $195
Subdivision Crosspointe
MLS Listing ID VAFX1185266
Sold Date 04/26/21
Style Transitional,Colonial
Bedrooms 4
Full Baths 3
Half Baths 1
HOA Fees $86/qua
HOA Y/N Y
Abv Grd Liv Area 3,243
Originating Board BRIGHT
Year Built 1993
Annual Tax Amount $8,532
Tax Year 2021
Lot Size 0.437 Acres
Acres 0.44
Property Description
*** Stunning Crosspointe home invites you to the best of "Suburban Neighborhood Living" with this MOVE-IN READY spacious home situated on just under 1/2 acre of land! Nestled on a quiet cul-de-sac a short distance from Silverbrook Elementary, the neighborhood pools & nearby trails to ponds & lakes. This home is everything you have been waiting for! This impeccably maintained home boasts a large level lot & well-appointed professional landscaping. Step into the spacious foyer with its vaulted ceilings & stunning hardwoods! Note the large formal dining room perfect for holiday entertaining & the sunny formal living room. But what truly captures your eye is the 2 story cathedral ceiling in the spacious family room with its 2 story brick fireplace! This family room opens up to a fully updated gourmet kitchen, complete with large sunny breakfast nook, convenient island, gorgeous granite counter-tops & high-end upscale stainless steel appliances! Everything to make cooking a delight! This home boasts an extra large MAIN FLOOR MASTER bedroom with multiple closets & a dual vanity large master bathroom complete with shower & a jacuzzi tub! Upstairs you find a newly updated bathroom plus 3 good-sized bedrooms & 1 with an extremely large walk-in closet. Moving downstairs you are greeted by the most spacious, open & bright WALK -OUT basement you can imagine! Theater area / work-out area / play area etc.! A full size bathroom & a large storage room are the added conveniences to this functional living space! This Crosspointe Community comes with 2 pools, tennis courts, volleyball courts, basketball court, a private fishing pond & a myriad of well maintained walking & biking trails! Nearby Lake Mercer & Burke Lake are also easily accessible by nearby trails. Enjoy carefree-free living with this home's 5 yr. old roof, 2 newer HVAC Units & a 3 yr. old Hot Water Heater & underground sprinklers! This home in Fairfax Station has amazing commute options to DC, Pentagon & Ft Belvoir with its nearby commuter lots, bus lines, VRE Stations & the Springfield Metro a mere 7.5 miles away! Don't delay this gorgeous home will not last long!!
Location
State VA
County Fairfax
Zoning 302
Rooms
Basement Walkout Level, Sump Pump, Windows, Rear Entrance
Main Level Bedrooms 1
Interior
Interior Features Attic, Breakfast Area, Bar, Carpet, Ceiling Fan(s), Chair Railings, Crown Moldings, Entry Level Bedroom, Family Room Off Kitchen, Floor Plan - Open, Formal/Separate Dining Room, Kitchen - Gourmet, Kitchen - Island, Recessed Lighting, Primary Bath(s), Skylight(s), Bathroom - Tub Shower, Upgraded Countertops, Walk-in Closet(s)
Hot Water Natural Gas
Heating Central, Humidifier, Programmable Thermostat
Cooling Ceiling Fan(s), Central A/C, Programmable Thermostat, Zoned
Flooring Carpet, Hardwood, Tile/Brick
Fireplaces Number 1
Fireplaces Type Brick, Mantel(s), Gas/Propane
Equipment Cooktop - Down Draft, Dishwasher, Disposal, Dryer, Exhaust Fan, Humidifier, Oven - Double, Oven - Wall, Refrigerator, Stainless Steel Appliances, Washer, Water Heater
Fireplace Y
Window Features Palladian,Storm
Appliance Cooktop - Down Draft, Dishwasher, Disposal, Dryer, Exhaust Fan, Humidifier, Oven - Double, Oven - Wall, Refrigerator, Stainless Steel Appliances, Washer, Water Heater
Heat Source Natural Gas
Laundry Main Floor
Exterior
Garage Garage - Front Entry, Garage Door Opener, Inside Access
Garage Spaces 6.0
Utilities Available Under Ground, Natural Gas Available
Amenities Available Basketball Courts, Bike Trail, Club House, Common Grounds, Jog/Walk Path, Lake, Meeting Room, Picnic Area, Pool - Outdoor, Soccer Field, Swimming Pool, Tennis Courts, Tot Lots/Playground
Water Access N
Roof Type Architectural Shingle
Accessibility None
Attached Garage 2
Total Parking Spaces 6
Garage Y
Building
Lot Description Secluded, Level, Landscaping
Story 3
Sewer Public Sewer
Water Public
Architectural Style Transitional, Colonial
Level or Stories 3
Additional Building Above Grade, Below Grade
Structure Type Cathedral Ceilings,Vaulted Ceilings
New Construction N
Schools
Elementary Schools Silverbrook
Middle Schools South County
High Schools South County
School District Fairfax County Public Schools
Others
HOA Fee Include Common Area Maintenance,Management,Snow Removal,Trash
Senior Community No
Tax ID 0974 12 0143
Ownership Fee Simple
SqFt Source Assessor
Special Listing Condition Standard
Read Less Info
Want to know what your home might be worth? Contact us for a FREE valuation!

Our team is ready to help you sell your home for the highest possible price ASAP

Bought with Philip Sturm • Evers & Co. Real Estate, A Long & Foster Company
GET MORE INFORMATION

Agent | License ID: 0787303
129 CHESTER AVE., MOORESTOWN, Jersey, 08057, United States







