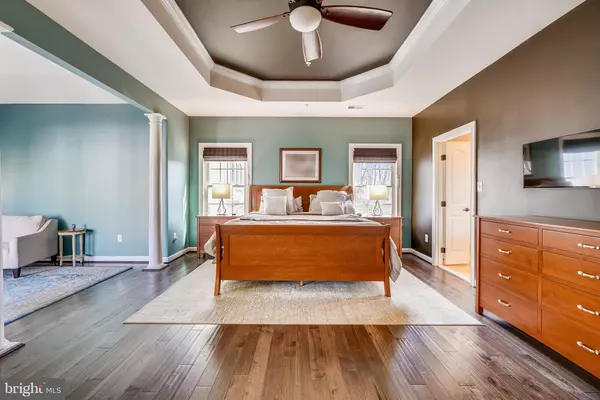$1,035,000
$900,000
15.0%For more information regarding the value of a property, please contact us for a free consultation.
4 Beds
4 Baths
6,200 SqFt
SOLD DATE : 04/29/2022
Key Details
Sold Price $1,035,000
Property Type Single Family Home
Sub Type Detached
Listing Status Sold
Purchase Type For Sale
Square Footage 6,200 sqft
Price per Sqft $166
Subdivision Windsor Knolls
MLS Listing ID MDFR2012948
Sold Date 04/29/22
Style Colonial
Bedrooms 4
Full Baths 3
Half Baths 1
HOA Fees $100/mo
HOA Y/N Y
Abv Grd Liv Area 4,200
Originating Board BRIGHT
Year Built 2011
Annual Tax Amount $7,547
Tax Year 2021
Lot Size 0.386 Acres
Acres 0.39
Property Description
Pictures are coming soon! Stunning brick front colonial located in the sought-after Windsor Knolls community! Just 30 miles from Washington DC and minutes from Frederick Historic District. It is situated on a quiet cul-de-sac and feeds to top-notch schools, including Urbana High School with its extensive AP offerings and International Baccalaureate program. The main level features hardwood floors, a grand two-story foyer, and formal living and dining rooms. The family room features a floor-to-ceiling stone fireplace and coffered ceilings, offering a spacious retreat after a long day. The enormous gourmet eat-in kitchen features seemingly endless cabinetry, a massive island, and a walk-in pantry. The kitchen flows out to the expansive patio with a custom pavilion with a brick oven, TV area, and bar, custom-built enclosed within a fenced-in backyard. There are plenty of private "zoom rooms" on every level, including the main level library. Journey upstairs where the enormous primary suite welcomes you with gigantic walk-in closets and a luxurious shower & bath plus an outdoor, covered deck and sitting room off the primary bedroom, with hardwood floors, tray ceilings, two walk-in closets, and a luxurious ensuite bath with his and hers vanities, a soaking tub, and walk-in glass and tile shower. Convenient main-level laundry room. The finished basement has a huge rec space and a large gym with a walkup exterior entrance and bonus room with a walk-in closet and full bath. Enjoy relaxing in the custom-built theater that can seat 12 with 2 granite bars. Meticulously cared for! Original owners. Amenities include a community pool with a swim team, a community rec center, playgrounds, basketball courts, and paved walking trails. Don't forget to view the virtual tour of this stunning home, then come by to see it in person!
Location
State MD
County Frederick
Zoning RESIDENTIAL
Rooms
Other Rooms Living Room, Dining Room, Primary Bedroom, Bedroom 2, Bedroom 3, Bedroom 5, Kitchen, Family Room, Den, Bedroom 1, Exercise Room, Utility Room, Media Room, Bathroom 1, Bathroom 2, Primary Bathroom, Full Bath
Basement Fully Finished, Outside Entrance, Rear Entrance, Space For Rooms, Walkout Stairs
Interior
Interior Features Breakfast Area, Built-Ins, Family Room Off Kitchen, Floor Plan - Open, Formal/Separate Dining Room, Kitchen - Gourmet, Kitchen - Island, Other, Pantry, Recessed Lighting, Primary Bath(s), Upgraded Countertops, Wainscotting, Walk-in Closet(s), Wet/Dry Bar, Window Treatments, Wood Floors
Hot Water Natural Gas
Heating Heat Pump(s)
Cooling Central A/C
Flooring Wood
Fireplaces Number 1
Fireplaces Type Stone
Equipment Dishwasher, Disposal, Dryer, Washer, Water Heater, Refrigerator
Fireplace Y
Appliance Dishwasher, Disposal, Dryer, Washer, Water Heater, Refrigerator
Heat Source Natural Gas
Exterior
Exterior Feature Porch(es), Screened, Terrace
Parking Features Garage - Side Entry
Garage Spaces 5.0
Utilities Available Cable TV Available, Electric Available, Natural Gas Available, Phone Available, Sewer Available, Water Available
Amenities Available Basketball Courts, Jog/Walk Path, Pool - Outdoor, Tot Lots/Playground
Water Access N
Accessibility None
Porch Porch(es), Screened, Terrace
Attached Garage 2
Total Parking Spaces 5
Garage Y
Building
Story 2
Foundation Concrete Perimeter
Sewer Public Sewer
Water Public
Architectural Style Colonial
Level or Stories 2
Additional Building Above Grade, Below Grade
Structure Type 2 Story Ceilings,9'+ Ceilings,Cathedral Ceilings,Tray Ceilings
New Construction N
Schools
Elementary Schools Kemptown
Middle Schools Windsor Knolls
High Schools Urbana
School District Frederick County Public Schools
Others
Pets Allowed Y
HOA Fee Include Common Area Maintenance
Senior Community No
Tax ID 1107588378
Ownership Fee Simple
SqFt Source Assessor
Acceptable Financing Cash, Conventional, FHA, VA
Horse Property N
Listing Terms Cash, Conventional, FHA, VA
Financing Cash,Conventional,FHA,VA
Special Listing Condition Standard
Pets Allowed Case by Case Basis
Read Less Info
Want to know what your home might be worth? Contact us for a FREE valuation!

Our team is ready to help you sell your home for the highest possible price ASAP

Bought with Stacy Delisle • IMPACT Maryland Real Estate
GET MORE INFORMATION
Agent | License ID: 0787303
129 CHESTER AVE., MOORESTOWN, Jersey, 08057, United States







