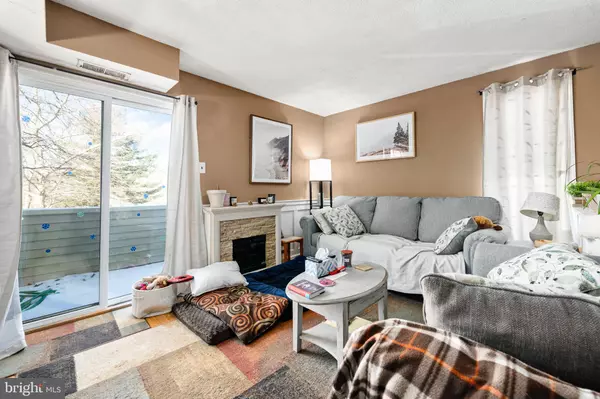$238,500
$230,000
3.7%For more information regarding the value of a property, please contact us for a free consultation.
3 Beds
2 Baths
1,508 SqFt
SOLD DATE : 04/06/2022
Key Details
Sold Price $238,500
Property Type Condo
Sub Type Condo/Co-op
Listing Status Sold
Purchase Type For Sale
Square Footage 1,508 sqft
Price per Sqft $158
Subdivision Goshen Valley
MLS Listing ID PACT2019744
Sold Date 04/06/22
Style Other
Bedrooms 3
Full Baths 1
Half Baths 1
Condo Fees $244/mo
HOA Y/N N
Abv Grd Liv Area 1,048
Originating Board BRIGHT
Year Built 1979
Annual Tax Amount $2,235
Tax Year 2021
Lot Dimensions 0.00 x 0.00
Property Description
Bright and airy end unit townhouse in Goshen Valley with finished walkout basement. If you were looking for a low maintenance home with a community pool, this is it! The association takes care of the exterior building maintenance, landscaping, grass and snow removal. Enter in on the first floor from your reserved parking spot to the open concept first floor with living room, dining room and kitchen. Sit by the fireplace in your living room or out on your elevated deck. Upstairs you will find two spacious bedrooms and a recently updated hall bath. The finished basement level has a family room, laundry room, 3rd bedroom and half bath. This level opens up to a small patio with direct access to the guest parking lot. Come and see one of the best values in West Chester!
Location
State PA
County Chester
Area East Goshen Twp (10353)
Zoning RESIDENTIAL
Rooms
Basement Daylight, Full, Fully Finished
Interior
Interior Features Floor Plan - Open
Hot Water Electric
Heating Heat Pump(s)
Cooling Central A/C
Fireplaces Number 1
Equipment Dishwasher, Dryer - Electric, Oven - Single, Refrigerator, Washer
Fireplace Y
Appliance Dishwasher, Dryer - Electric, Oven - Single, Refrigerator, Washer
Heat Source Electric
Laundry Lower Floor
Exterior
Exterior Feature Porch(es)
Garage Spaces 1.0
Parking On Site 1
Amenities Available Pool - Outdoor, Tennis Courts
Waterfront N
Water Access N
Accessibility None
Porch Porch(es)
Total Parking Spaces 1
Garage N
Building
Story 3
Foundation Block
Sewer Public Sewer
Water Public
Architectural Style Other
Level or Stories 3
Additional Building Above Grade, Below Grade
New Construction N
Schools
Elementary Schools Glen Acres
Middle Schools J.R. Fugett
High Schools East High
School District West Chester Area
Others
Pets Allowed Y
HOA Fee Include Common Area Maintenance,Ext Bldg Maint,Lawn Maintenance,Pool(s),Snow Removal,Trash
Senior Community No
Tax ID 53-06 -0424
Ownership Condominium
Horse Property N
Special Listing Condition Standard
Pets Description No Pet Restrictions
Read Less Info
Want to know what your home might be worth? Contact us for a FREE valuation!

Our team is ready to help you sell your home for the highest possible price ASAP

Bought with Richard Crisafulli • KW Greater West Chester
GET MORE INFORMATION

Agent | License ID: 0787303
129 CHESTER AVE., MOORESTOWN, Jersey, 08057, United States







