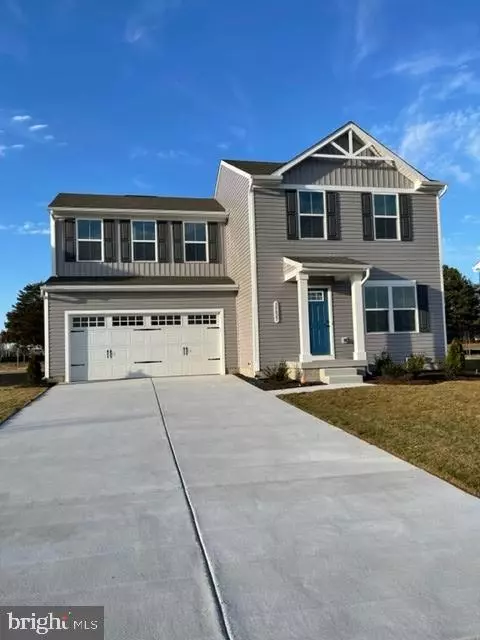$387,535
$387,535
For more information regarding the value of a property, please contact us for a free consultation.
3 Beds
3 Baths
1,440 SqFt
SOLD DATE : 05/18/2022
Key Details
Sold Price $387,535
Property Type Single Family Home
Sub Type Detached
Listing Status Sold
Purchase Type For Sale
Square Footage 1,440 sqft
Price per Sqft $269
Subdivision Windswept At Lewes
MLS Listing ID DESU2017954
Sold Date 05/18/22
Style Craftsman,Traditional
Bedrooms 3
Full Baths 2
Half Baths 1
HOA Fees $53/mo
HOA Y/N Y
Abv Grd Liv Area 1,440
Originating Board BRIGHT
Year Built 2022
Lot Size 7,506 Sqft
Acres 0.17
Property Description
ANTICIPATED JUNE SETTLEMENT!!! The Aspen single-family home at Windswept at Lewes by Ryan Homes has it all. Enter the huge great room and immediately feel at home. The first floor's open concept means you are never far from the action. This home features a ton of upgrades including: luxury vinyl plank flooring throughout great room, main level half bath, granite kitchen countertops and kitchen island. The full basement with plumbing rough-in means there is plenty of space to make your own! The entry off the garage provides a convenient spot for coats, so clutter is never an issue. Upstairs all 3 bedrooms are large and boast ample closets. A hall bath and laundry room provide total comfort. The primary suite is the star of the home, with an en suite bath and huge walk-in closet. Experience all that The Aspen has to offer.
Ryan Homes makes home buying dreams come true with affordable pricing, an easy process, and all the quality you deserve. At Windswept, there are no hidden costs. All appliances are included, even the washer and dryer! Everything in your home will be brand new, fresh and clean. You won't have to undertake costly and time-consuming renovations like you would if you bought a resale home.
Life is easier when you have plenty of living and storage space. Imagine having a place for everything and no more tripping over toys or making your home office at the kitchen table. You will be proud to welcome friends and family for holidays and cookouts.
Each home in Windswept has a yard, so you'll have room for a playset or picnic table. Fence in your backyard so your dog can play and run. Your home will have a 2-car garage plus a driveway for parking, which keeps your car out of the rain and snow. You can bring groceries inside without getting wet!
At Ryan Homes, we build your home as if we're building for our own families, with the utmost care and commitment to craftsmanship, quality and safety. We know that purchasing a new home is a big decision, and our team will be with you the whole way to make the process easy and fun.
Windswept is located in an ultra-convenient location just off of Angola Road in Lewes, Delaware. It is minutes from everything the Rehoboth and Lewes area has to offer. Whether you're commuting to work or running the kids to their activities, you have several options to get to where you need to be. Grocery stores, restaurants, and every day conveniences are just 12 minutes away!
Living at Windswept, you'll be just 5 miles from Coastal Highway for easy access to downtown Lewes and Rehoboth. Grab a bite to eat at JD Shuckers around the corner or head closer to the coast to Matt's Fish Camp. There are a ton of local brews to try near home too. Grab a craft beer at Thompson Island or Fins Ale House.
Take the kids to the Lewes Children's Museum or to Shell We Bounce to work off some energy. Enjoy a treat from Hopkins Dairy Farm or spend the day at the beach after a long week of work and school. Plus, a large network of trails nearby allows you to get outside and appreciate nature. You'll love Gordons Pond and the newly expanded Breakwater Junction Trails. You can hike in Cape Henlopen State Park.
Other floor plans and homesites are available. Photos are representative.
Location
State DE
County Sussex
Area Lewes Rehoboth Hundred (31009)
Zoning RESIDENTIAL
Rooms
Other Rooms Primary Bedroom, Bedroom 2, Bedroom 3, Kitchen, Great Room, Laundry, Bathroom 2, Primary Bathroom, Half Bath
Basement Rough Bath Plumb, Full, Sump Pump, Unfinished
Interior
Hot Water Natural Gas
Heating Forced Air
Cooling Central A/C
Heat Source Natural Gas
Exterior
Garage Garage - Front Entry
Garage Spaces 2.0
Waterfront N
Water Access N
Accessibility None
Attached Garage 2
Total Parking Spaces 2
Garage Y
Building
Story 2
Foundation Concrete Perimeter
Sewer Public Sewer
Water Public
Architectural Style Craftsman, Traditional
Level or Stories 2
Additional Building Above Grade
New Construction Y
Schools
School District Cape Henlopen
Others
Senior Community No
Tax ID 234-12.00-554.00
Ownership Fee Simple
SqFt Source Estimated
Special Listing Condition Standard
Read Less Info
Want to know what your home might be worth? Contact us for a FREE valuation!

Our team is ready to help you sell your home for the highest possible price ASAP

Bought with Non Member • Non Subscribing Office
GET MORE INFORMATION

Agent | License ID: 0787303
129 CHESTER AVE., MOORESTOWN, Jersey, 08057, United States







