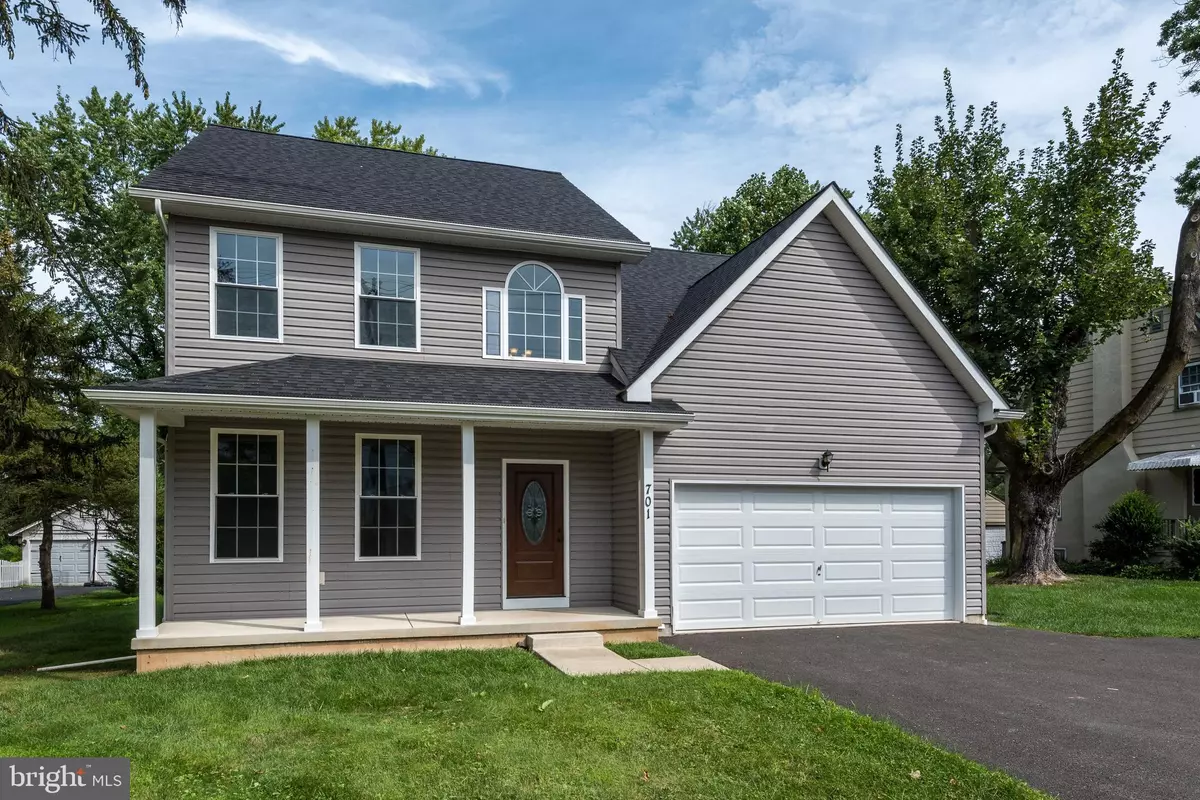$510,000
$499,000
2.2%For more information regarding the value of a property, please contact us for a free consultation.
4 Beds
3 Baths
2,078 SqFt
SOLD DATE : 10/20/2021
Key Details
Sold Price $510,000
Property Type Single Family Home
Sub Type Detached
Listing Status Sold
Purchase Type For Sale
Square Footage 2,078 sqft
Price per Sqft $245
Subdivision New Britian
MLS Listing ID PABU2006082
Sold Date 10/20/21
Style Colonial
Bedrooms 4
Full Baths 2
Half Baths 1
HOA Y/N N
Abv Grd Liv Area 2,078
Originating Board BRIGHT
Year Built 2016
Annual Tax Amount $7,062
Tax Year 2021
Lot Size 0.539 Acres
Acres 0.54
Lot Dimensions 75.00 x 313.00
Property Description
MOVE RIGHT IN to this 4 bedroom 2.1 bath Colonial built in 2016 with a bright, spacious layout! Located
on a deep lot backing to trees across from Del Val Agricultural College and just a few minutes drive into
Historic Doylestown Borough. This home has been freshly painted using a neutral palette throughout.
Engineered hardwoods begin at the 2-story foyer and continue into the living room and family room.
The kitchen has plenty of cabinets and granite countertops to prepare meals, along with an overhang for
seating. Stainless steel appliances are highlighted by the recessed lighting. The dining area has sliding
glass doors providing both natural light and access to the back patio. The open layout into the inviting
family room allows everyone to enjoy the gas fireplace, and a powder room completes the main level.
Upstairs the bedrooms are all nicely sized with ample closet space. The master bedroom has a dedicated
bathroom with double sinks, a soaking tub and separate stall shower. Three additional bedrooms share
the hall bathroom. This home also provides a 2-car garage and full basement with Bilco doors. Enjoy
award-winning Central Bucks School District. Easy access to major commuter routes to New York, New
Jersey and Philadelphia. Make your appointment today!
Location
State PA
County Bucks
Area New Britain Boro (10125)
Zoning R1
Rooms
Basement Outside Entrance, Unfinished
Interior
Interior Features Breakfast Area, Carpet, Family Room Off Kitchen, Floor Plan - Open, Pantry, Primary Bath(s), Recessed Lighting, Soaking Tub, Stall Shower, Tub Shower, Upgraded Countertops
Hot Water Electric
Heating Forced Air
Cooling Central A/C
Flooring Carpet, Ceramic Tile, Engineered Wood
Fireplaces Number 1
Fireplaces Type Gas/Propane
Equipment Built-In Microwave, Built-In Range, Dishwasher, Oven/Range - Electric, Refrigerator, Stainless Steel Appliances
Fireplace Y
Appliance Built-In Microwave, Built-In Range, Dishwasher, Oven/Range - Electric, Refrigerator, Stainless Steel Appliances
Heat Source Natural Gas
Exterior
Exterior Feature Patio(s), Porch(es)
Parking Features Garage - Front Entry
Garage Spaces 2.0
Utilities Available Cable TV Available
Water Access N
Roof Type Pitched,Shingle
Accessibility None
Porch Patio(s), Porch(es)
Attached Garage 2
Total Parking Spaces 2
Garage Y
Building
Story 2
Sewer Public Sewer
Water Well
Architectural Style Colonial
Level or Stories 2
Additional Building Above Grade, Below Grade
New Construction N
Schools
Elementary Schools Doyle
Middle Schools Lenape
High Schools Central Bucks High School West
School District Central Bucks
Others
Senior Community No
Tax ID 25-009-054-001
Ownership Fee Simple
SqFt Source Assessor
Acceptable Financing Cash, Conventional, FHA
Listing Terms Cash, Conventional, FHA
Financing Cash,Conventional,FHA
Special Listing Condition Standard
Read Less Info
Want to know what your home might be worth? Contact us for a FREE valuation!

Our team is ready to help you sell your home for the highest possible price ASAP

Bought with Nadine Belisle • Redfin Corporation
GET MORE INFORMATION

Agent | License ID: 0787303
129 CHESTER AVE., MOORESTOWN, Jersey, 08057, United States







