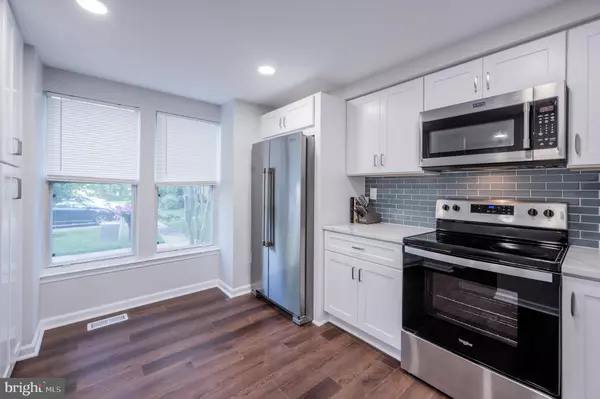$405,000
$385,000
5.2%For more information regarding the value of a property, please contact us for a free consultation.
3 Beds
3 Baths
1,780 SqFt
SOLD DATE : 07/07/2022
Key Details
Sold Price $405,000
Property Type Condo
Sub Type Condo/Co-op
Listing Status Sold
Purchase Type For Sale
Square Footage 1,780 sqft
Price per Sqft $227
Subdivision Village Of Hickory Ridge
MLS Listing ID MDHW2016180
Sold Date 07/07/22
Style Traditional
Bedrooms 3
Full Baths 2
Half Baths 1
Condo Fees $914/ann
HOA Fees $91/qua
HOA Y/N Y
Abv Grd Liv Area 1,360
Originating Board BRIGHT
Year Built 1985
Annual Tax Amount $4,287
Tax Year 2021
Lot Size 1,568 Sqft
Acres 0.04
Property Description
OFFER DEADLINE: 12 PM MONDAY, JUNE 6, 2022
Welcome to 6062 Wild Ginger Court located in the sought after community of Clary's Forest, in the heart of Columbia! This corner end-unit townhome features 3 spacious bedrooms and 2.5 bathrooms. You will love coming home to this gorgeous townhome, flooded with tons of natural light and recent improvements, including: new flooring on the main level, custom kitchen upgrades (i.e., quartz counter tops, stainless steel appliances, and soft close cabinetry), new recessed lights, and fresh paint. The finished basement with walk-out, the quartz-framed fireplace, and back deck that backs to trees, will make it hard to leave home. Close to EVERYTHING, including walking trails, shopping, and local & regional destinations. Community is also pet friendly! This is a MUST SEE and won't last long!
Location
State MD
County Howard
Zoning NT
Rooms
Other Rooms Living Room, Dining Room, Primary Bedroom, Bedroom 2, Bedroom 3, Kitchen, Laundry, Recreation Room, Primary Bathroom, Full Bath, Half Bath
Basement Fully Finished, Walkout Stairs, Improved, Heated, Sump Pump, Shelving
Interior
Interior Features Floor Plan - Traditional, Upgraded Countertops, Attic, Carpet, Ceiling Fan(s), Dining Area, Formal/Separate Dining Room, Primary Bath(s), Recessed Lighting, Stall Shower, Tub Shower, Kitchen - Eat-In, Kitchen - Table Space
Hot Water Electric
Heating Heat Pump(s)
Cooling Central A/C
Flooring Carpet, Vinyl
Fireplaces Number 1
Fireplaces Type Mantel(s)
Equipment Exhaust Fan, Washer, Dryer, Disposal, Built-In Microwave, Dishwasher, Oven/Range - Electric, Stainless Steel Appliances, Water Heater
Fireplace Y
Appliance Exhaust Fan, Washer, Dryer, Disposal, Built-In Microwave, Dishwasher, Oven/Range - Electric, Stainless Steel Appliances, Water Heater
Heat Source Electric
Laundry Basement, Dryer In Unit, Washer In Unit
Exterior
Exterior Feature Deck(s)
Parking On Site 1
Amenities Available Basketball Courts, Bike Trail, Common Grounds, Jog/Walk Path, Reserved/Assigned Parking, Tot Lots/Playground
Waterfront N
Water Access N
View Trees/Woods
Roof Type Asphalt
Accessibility None
Porch Deck(s)
Garage N
Building
Lot Description Backs to Trees, Corner, Landscaping, No Thru Street, Partly Wooded, Trees/Wooded, Premium
Story 3
Foundation Concrete Perimeter
Sewer Public Sewer
Water Public
Architectural Style Traditional
Level or Stories 3
Additional Building Above Grade, Below Grade
New Construction N
Schools
School District Howard County Public School System
Others
Pets Allowed Y
HOA Fee Include Common Area Maintenance,Management
Senior Community No
Tax ID 1415069368
Ownership Fee Simple
SqFt Source Estimated
Special Listing Condition Standard
Pets Description No Pet Restrictions
Read Less Info
Want to know what your home might be worth? Contact us for a FREE valuation!

Our team is ready to help you sell your home for the highest possible price ASAP

Bought with Rosalyne Chatman • CENTURY 21 New Millennium
GET MORE INFORMATION

Agent | License ID: 0787303
129 CHESTER AVE., MOORESTOWN, Jersey, 08057, United States







