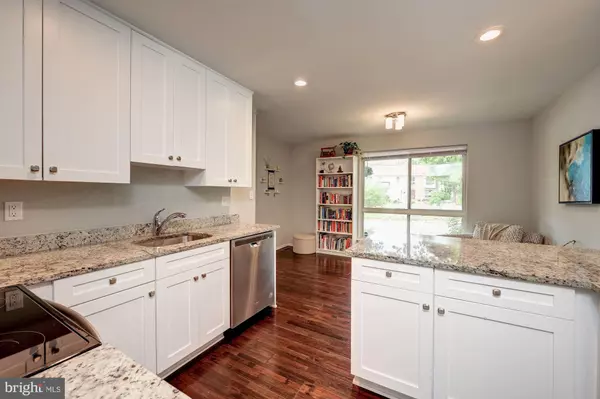$465,000
$399,900
16.3%For more information regarding the value of a property, please contact us for a free consultation.
3 Beds
4 Baths
1,943 SqFt
SOLD DATE : 07/15/2022
Key Details
Sold Price $465,000
Property Type Townhouse
Sub Type Interior Row/Townhouse
Listing Status Sold
Purchase Type For Sale
Square Footage 1,943 sqft
Price per Sqft $239
Subdivision Owen Brown Estates
MLS Listing ID MDHW2016382
Sold Date 07/15/22
Style Colonial
Bedrooms 3
Full Baths 3
Half Baths 1
HOA Fees $65/qua
HOA Y/N Y
Abv Grd Liv Area 1,496
Originating Board BRIGHT
Year Built 1982
Annual Tax Amount $4,820
Tax Year 2021
Lot Size 1,568 Sqft
Acres 0.04
Property Description
Spectacular townhome with exceptional updates throughout including kitchen, granite countertops, bathrooms, beautiful wide plank hardwood floors, luxury laminate plank flooring, and warm recessed lighting! Amazing views of Lake Elkhorn! Bright eat-in kitchen equipped with granite countertops, sleek stainless steel appliances, ample cabinetry, and a casual dining area; Living room offers two sliding glass doors to the deck overlooking Lake Elkhorn perfect for entertaining family and friends; Main level powder room; Travel upstairs to find the primary bedroom with a walk-in closet and en-suite full bath; Two additional bedrooms and full bath complete the upper level; Lower level family room with dual sliders, laundry room, full bath, and plenty of storage; Community amenities: Enjoy a vast variety of shopping, dining, and entertainment options in the heart of Columbia including The Mall in Columbia, Merriweather Post Pavilion, Howard Community College, Libraries, and much more! For outdoor recreation, Columbia bike paths and walking trails connecting to local lakes, and the community pool. Twenty minutes to Fort Meade and NSA. Convenient commuter routes MD-32, US-29, and MD-108 offer easy access to Ellicott City, Laurel, Fulton, and Clarksville.
Location
State MD
County Howard
Zoning NT
Rooms
Other Rooms Living Room, Primary Bedroom, Bedroom 2, Bedroom 3, Kitchen, Family Room, Breakfast Room, Laundry
Basement Connecting Stairway, Fully Finished, Heated, Improved, Interior Access, Walkout Level
Interior
Interior Features Dining Area, Kitchen - Eat-In, Kitchen - Table Space, Primary Bath(s), Recessed Lighting, Wood Floors, Breakfast Area, Pantry, Upgraded Countertops, Walk-in Closet(s)
Hot Water Electric
Heating Heat Pump(s), Programmable Thermostat
Cooling Central A/C, Programmable Thermostat
Flooring Engineered Wood, Laminate Plank
Fireplaces Number 1
Fireplaces Type Wood
Equipment Dishwasher, Dryer, Refrigerator, Stainless Steel Appliances, Stove, Washer
Fireplace Y
Window Features Screens,Vinyl Clad
Appliance Dishwasher, Dryer, Refrigerator, Stainless Steel Appliances, Stove, Washer
Heat Source Electric
Laundry Lower Floor, Has Laundry
Exterior
Exterior Feature Deck(s)
Amenities Available Common Grounds
Waterfront N
Water Access N
View Creek/Stream, Lake
Roof Type Architectural Shingle
Accessibility Other
Porch Deck(s)
Garage N
Building
Lot Description Front Yard, Landscaping, Rear Yard
Story 3
Foundation Other
Sewer Public Sewer
Water Public
Architectural Style Colonial
Level or Stories 3
Additional Building Above Grade, Below Grade
Structure Type Dry Wall
New Construction N
Schools
Elementary Schools Cradlerock
Middle Schools Lake Elkhorn
High Schools Atholton
School District Howard County Public School System
Others
HOA Fee Include Common Area Maintenance
Senior Community No
Tax ID 1416154172
Ownership Fee Simple
SqFt Source Assessor
Security Features Main Entrance Lock,Smoke Detector
Special Listing Condition Standard
Read Less Info
Want to know what your home might be worth? Contact us for a FREE valuation!

Our team is ready to help you sell your home for the highest possible price ASAP

Bought with Paula Rene' Amaker • Keller Williams Realty Centre
GET MORE INFORMATION

Agent | License ID: 0787303
129 CHESTER AVE., MOORESTOWN, Jersey, 08057, United States







