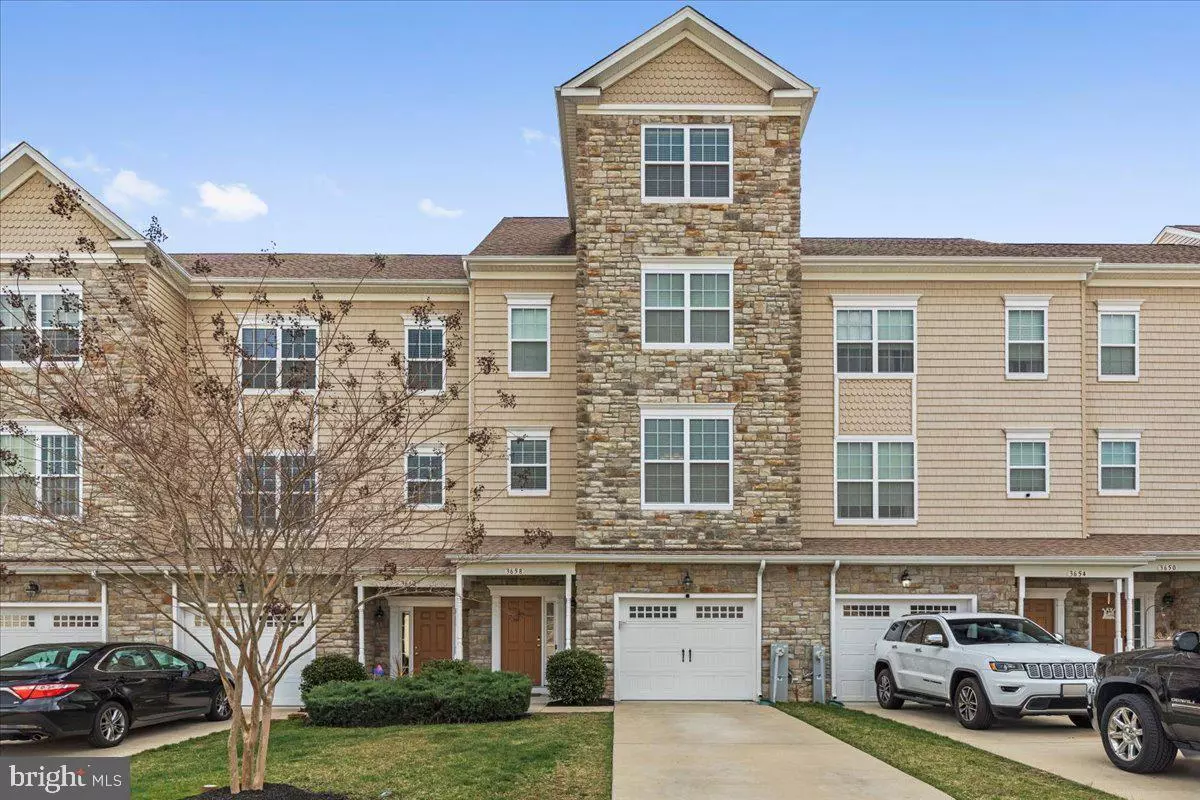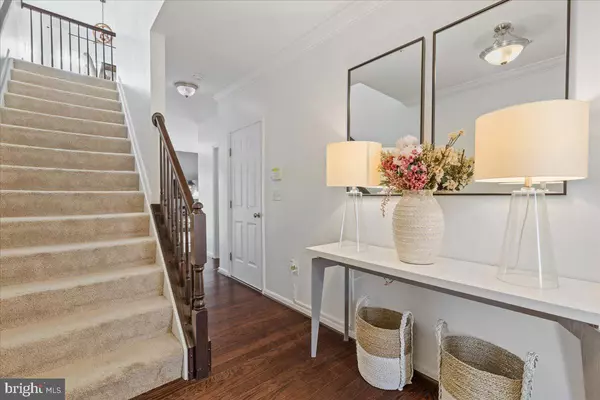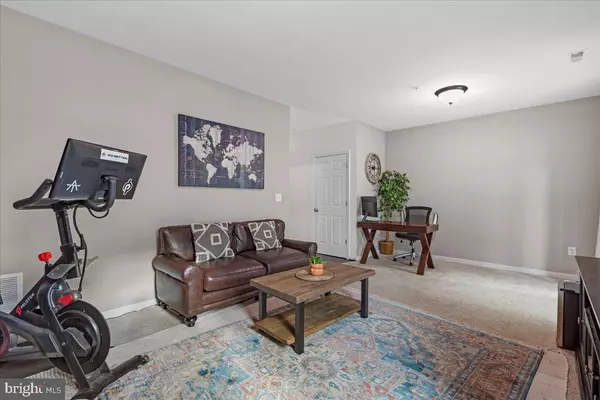$468,000
$450,000
4.0%For more information regarding the value of a property, please contact us for a free consultation.
3 Beds
4 Baths
2,618 SqFt
SOLD DATE : 05/06/2022
Key Details
Sold Price $468,000
Property Type Townhouse
Sub Type Interior Row/Townhouse
Listing Status Sold
Purchase Type For Sale
Square Footage 2,618 sqft
Price per Sqft $178
Subdivision San Francisco By The Bay
MLS Listing ID MDCA2005098
Sold Date 05/06/22
Style Colonial
Bedrooms 3
Full Baths 2
Half Baths 2
HOA Fees $83/qua
HOA Y/N Y
Abv Grd Liv Area 2,139
Originating Board BRIGHT
Year Built 2016
Annual Tax Amount $4,824
Tax Year 2021
Lot Size 2,133 Sqft
Acres 0.05
Property Description
You havent seen a home like this in San Francisco by the Bay! Pride in ownership shows when walking through the front door! Plenty of space in the lower level to have a work from home area or a second living room. The stunning main level is wide open with tall ceilings and an electric fireplace to set the mood! Settings for both warmth & aesthetics. When building, the living room was wired for surround sound. Each room also has ethernet wiring and electrical outlets on all tv jacks! The kitchen is HUGE and offers so many cabinets and plenty of counter space. There will be no lack of prep room here! White cabinets, tile backsplash, granite counters & stainless-steel appliances! The designer light fixtures catch your eye and make you feel as if you are in a show room! You wont have to do a thing here! The next level gives two HUGE bedrooms, the laundry room and a full bathroom. The owners suite is the entire upper level with a giant sitting room, more than generous walk-in closet and a large bathroom with double sinks! Make Glouster Drive your next move before someone else does! *Offer deadline set for Saturday at 5M*
Location
State MD
County Calvert
Zoning R-1
Rooms
Basement Daylight, Full, Connecting Stairway, Fully Finished, Garage Access, Front Entrance, Outside Entrance, Interior Access, Walkout Level, Windows
Interior
Hot Water Electric
Heating Heat Pump(s)
Cooling Central A/C
Flooring Hardwood
Fireplaces Number 1
Fireplaces Type Electric
Fireplace Y
Heat Source Electric
Laundry Has Laundry, Upper Floor
Exterior
Garage Garage - Front Entry
Garage Spaces 3.0
Waterfront N
Water Access N
Accessibility None
Attached Garage 1
Total Parking Spaces 3
Garage Y
Building
Story 4
Foundation Slab
Sewer Public Septic, Public Sewer
Water Public, Community
Architectural Style Colonial
Level or Stories 4
Additional Building Above Grade, Below Grade
Structure Type Dry Wall,Cathedral Ceilings,9'+ Ceilings,High
New Construction N
Schools
Elementary Schools Windy Hill
Middle Schools Windy Hill
High Schools Northern
School District Calvert County Public Schools
Others
Senior Community No
Tax ID 0503183556
Ownership Fee Simple
SqFt Source Assessor
Horse Property N
Special Listing Condition Standard
Read Less Info
Want to know what your home might be worth? Contact us for a FREE valuation!

Our team is ready to help you sell your home for the highest possible price ASAP

Bought with Conor Stueckler • Keller Williams Three Bridges
GET MORE INFORMATION

Agent | License ID: 0787303
129 CHESTER AVE., MOORESTOWN, Jersey, 08057, United States







