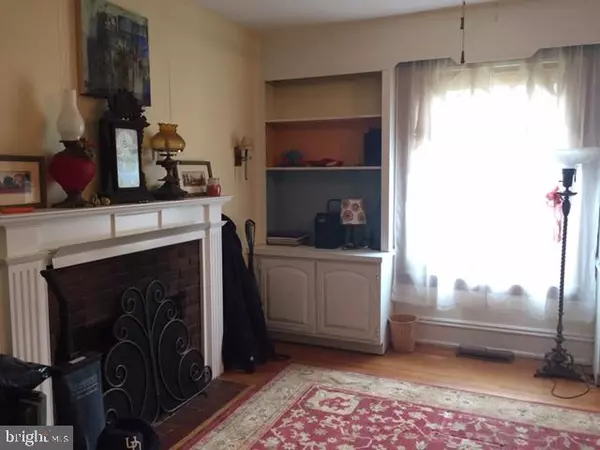Bought with Zachary T. Rank • Addicted to Real Estate
$450,000
$439,900
2.3%For more information regarding the value of a property, please contact us for a free consultation.
5 Beds
3 Baths
2,450 SqFt
SOLD DATE : 08/28/2020
Key Details
Sold Price $450,000
Property Type Single Family Home
Sub Type Detached
Listing Status Sold
Purchase Type For Sale
Square Footage 2,450 sqft
Price per Sqft $183
Subdivision Ambler
MLS Listing ID PAMC654918
Sold Date 08/28/20
Style Colonial
Bedrooms 5
Full Baths 2
Half Baths 1
HOA Y/N N
Abv Grd Liv Area 2,450
Year Built 1911
Available Date 2020-07-11
Annual Tax Amount $4,714
Tax Year 2019
Lot Size 7,680 Sqft
Acres 0.18
Lot Dimensions 60.00 x 0.00
Property Sub-Type Detached
Source BRIGHT
Property Description
Coming Soon! Showings start July 11th!!! Highly sought after, rarely available home in the walkable commuter town of Ambler surrounded by gorgeous landscaping. Greet your guests on the grand front porch with sunroom. Enter the generously sized foyer with a lovely staircase that's large enough for a reading area. Relax by the fireplace in the living room with entrances to the sunroom and dining room. The large eat in kitchen boasts a skylight and has plumbing in place for a butler's sink. Off the kitchen is a full bath with large walk-in shower, radiant floor heat and laundry area. Upstairs there's plenty of room with 5 bedrooms and 2 additional bathrooms. Basement has been waterproofed with new sump pump. Other amenities include central air, hardwood floors, new gas water heater and water softener system. Relax outdoors and breathe in the beautiful landscape on the grand front porch or EP Henry patio. Detached garage, private driveway and off street parking provides plenty of parking. This lovely home is within walking distance to downtown Ambler shops, restaurants and train station for a trip to Philadelphia or Doylestown. Make your appointment today before it's gone!
Location
State PA
County Montgomery
Area Ambler Boro (10601)
Zoning R1
Rooms
Other Rooms Living Room, Dining Room, Primary Bedroom, Bedroom 2, Bedroom 3, Kitchen, Family Room, Bedroom 1
Basement Full
Interior
Interior Features Wood Floors
Hot Water Natural Gas
Heating Forced Air
Cooling Central A/C
Fireplaces Number 1
Fireplaces Type Gas/Propane
Furnishings No
Fireplace Y
Heat Source Oil
Laundry Basement
Exterior
Exterior Feature Porch(es), Patio(s)
Parking Features Additional Storage Area
Garage Spaces 3.0
Water Access N
Accessibility None
Porch Porch(es), Patio(s)
Total Parking Spaces 3
Garage Y
Building
Story 3
Sewer Public Sewer
Water Public
Architectural Style Colonial
Level or Stories 3
Additional Building Above Grade, Below Grade
New Construction N
Schools
School District Wissahickon
Others
Senior Community No
Tax ID 01-00-02095-001
Ownership Fee Simple
SqFt Source Assessor
Special Listing Condition Standard
Read Less Info
Want to know what your home might be worth? Contact us for a FREE valuation!

Our team is ready to help you sell your home for the highest possible price ASAP

GET MORE INFORMATION
Agent | License ID: 0787303
129 CHESTER AVE., MOORESTOWN, Jersey, 08057, United States







