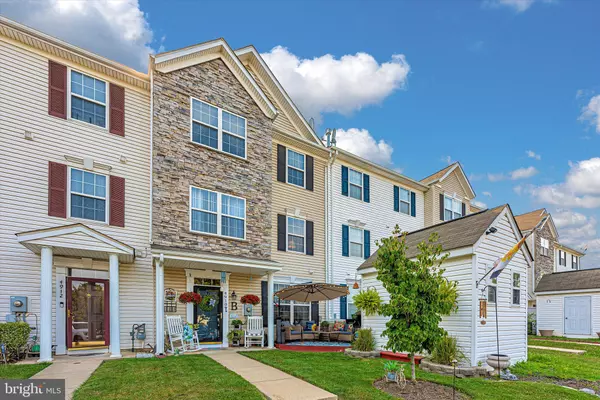$310,000
$299,000
3.7%For more information regarding the value of a property, please contact us for a free consultation.
3 Beds
3 Baths
1,756 SqFt
SOLD DATE : 11/04/2021
Key Details
Sold Price $310,000
Property Type Townhouse
Sub Type Interior Row/Townhouse
Listing Status Sold
Purchase Type For Sale
Square Footage 1,756 sqft
Price per Sqft $176
Subdivision Wellington Trace
MLS Listing ID MDFR2004842
Sold Date 11/04/21
Style Side-by-Side
Bedrooms 3
Full Baths 2
Half Baths 1
HOA Fees $68/mo
HOA Y/N Y
Abv Grd Liv Area 1,756
Originating Board BRIGHT
Year Built 1999
Annual Tax Amount $2,566
Tax Year 2021
Lot Size 1,100 Sqft
Acres 0.03
Property Description
Welcome Home to this stunning town home in the Wellington Trace subdivision. To see this home is to see perfection this one owner home has been lovingly cared for since 1999. Many new upgrades to include: New LVP flooring on the main level installed in July 2021; all upgraded kitchen appliances (except built in microwave) new in the last year; freshly painted bedrooms in summer 2021; closet organizer in the primary suite walk in closet installed within the last year and front deck area stained in August 2021in the past three years the owners have completed the following: freshly painted main level; installed the decorative barndoor in the living room; installed new faucet in the main level powder room; installed the built in bench with storage in the dining area; installed the shiplap on the main level dining area wall; washer & dryer purchased new; installed new shower door and faucets in the primary suite bathroom and new hot water heater installed. Within the past 5 years, the owners have replaced/installed: new exterior A/C compressor; installed knobs on the kitchen cabinets; new kitchen tile installed; new granite counters in the kitchen; new floor in the primary suite bathroom and the list goes on.
Don't miss this wonderful opportunity to own this gorgeous home close to all major commuter routes, shopping centers, downtown Frederick and with NO CITY TAXES.....
Location
State MD
County Frederick
Zoning PUD
Rooms
Other Rooms Living Room, Dining Room, Primary Bedroom, Bedroom 2, Bedroom 3, Kitchen, Foyer, Laundry, Utility Room, Bathroom 2, Primary Bathroom
Interior
Interior Features Built-Ins, Carpet, Ceiling Fan(s), Crown Moldings, Combination Dining/Living, Floor Plan - Open, Kitchen - Gourmet, Pantry, Primary Bath(s), Stall Shower, Sprinkler System, Tub Shower, Upgraded Countertops, Walk-in Closet(s), Window Treatments
Hot Water Natural Gas
Heating Forced Air
Cooling Ceiling Fan(s), Central A/C
Flooring Engineered Wood, Vinyl, Carpet
Equipment Built-In Microwave, Dishwasher, Disposal, Dryer, Exhaust Fan, Oven - Self Cleaning, Oven/Range - Gas, Refrigerator, Washer, Water Heater
Fireplace N
Window Features Double Pane,Screens,Skylights,Vinyl Clad
Appliance Built-In Microwave, Dishwasher, Disposal, Dryer, Exhaust Fan, Oven - Self Cleaning, Oven/Range - Gas, Refrigerator, Washer, Water Heater
Heat Source Natural Gas
Laundry Dryer In Unit, Upper Floor, Washer In Unit
Exterior
Exterior Feature Deck(s)
Garage Spaces 2.0
Parking On Site 2
Amenities Available Common Grounds, Pool - Outdoor, Tot Lots/Playground
Water Access N
Roof Type Shingle
Accessibility None
Porch Deck(s)
Total Parking Spaces 2
Garage N
Building
Story 3
Foundation Slab
Sewer Public Sewer
Water Public
Architectural Style Side-by-Side
Level or Stories 3
Additional Building Above Grade, Below Grade
New Construction N
Schools
School District Frederick County Public Schools
Others
HOA Fee Include Common Area Maintenance,Pool(s),Road Maintenance,Snow Removal,Trash
Senior Community No
Tax ID 1101029053
Ownership Fee Simple
SqFt Source Assessor
Special Listing Condition Standard
Read Less Info
Want to know what your home might be worth? Contact us for a FREE valuation!

Our team is ready to help you sell your home for the highest possible price ASAP

Bought with Danielle Hamilton • RE/MAX Achievers
GET MORE INFORMATION
Agent | License ID: 0787303
129 CHESTER AVE., MOORESTOWN, Jersey, 08057, United States







