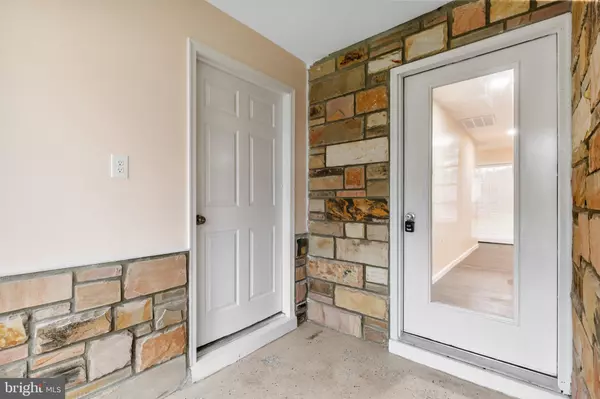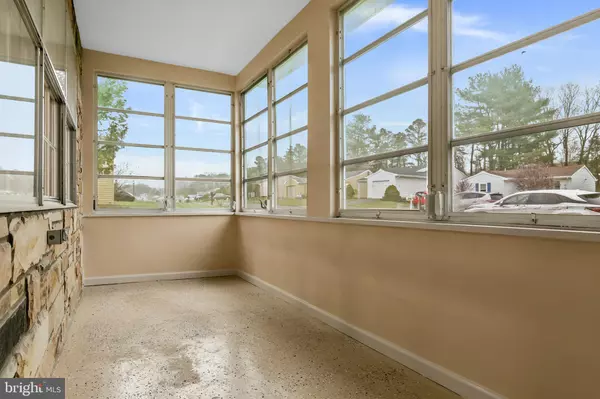$285,000
$284,900
For more information regarding the value of a property, please contact us for a free consultation.
2 Beds
2 Baths
1,696 SqFt
SOLD DATE : 06/09/2022
Key Details
Sold Price $285,000
Property Type Single Family Home
Sub Type Detached
Listing Status Sold
Purchase Type For Sale
Square Footage 1,696 sqft
Price per Sqft $168
Subdivision Leisuretowne
MLS Listing ID NJBL2022510
Sold Date 06/09/22
Style Ranch/Rambler
Bedrooms 2
Full Baths 2
HOA Fees $88/mo
HOA Y/N Y
Abv Grd Liv Area 1,696
Originating Board BRIGHT
Year Built 1976
Annual Tax Amount $3,724
Tax Year 2021
Lot Size 6,891 Sqft
Acres 0.16
Lot Dimensions 53.00 x 130.00
Property Description
Welcome to Leisuretowne! This move-in ready expanded Haverford model is sure to please. The enclosed front porch is a great place to just relax protected from the outside elements. The entrance door to the garage and also the main front door to the home is here. As you enter the main home, on the left is a large coat closet and to the right is the open concept living room and dining room with all new flooring throughout the home. Next is the newly remodeled kitchen with new cabinets, granite countertops and Samsung stainless steel appliances. Kitchen opens to a massive 14x24 heated Florida room with ceiling fan and a lot of natural light. The center hall has a laundry closet and then on to the newly remodeled full bath. To the left of the bathroom is a nice size guest room with ample closet space. The primary bedroom En-suite is spacious and includes large walk-in closet and newly remodeled shower bath. Additionally, this property boasts a brand-new roof, HVAC system and garage door. New sodding will be installed in the backyard before settlement. The Leisuretowne over 55 gated community offers many amenities such as 2 heated pools, 2 club houses with libraries, exercise equipment, tennis courts and so much more! There is something here for everyone!
Location
State NJ
County Burlington
Area Southampton Twp (20333)
Zoning RDPL
Rooms
Other Rooms Living Room, Dining Room, Primary Bedroom, Bedroom 2, Kitchen, Sun/Florida Room, Bathroom 2, Primary Bathroom
Main Level Bedrooms 2
Interior
Interior Features Combination Dining/Living, Floor Plan - Open, Kitchen - Eat-In, Ceiling Fan(s), Stall Shower, Tub Shower, Walk-in Closet(s)
Hot Water Electric
Heating Heat Pump - Electric BackUp
Cooling Central A/C
Flooring Ceramic Tile, Laminated
Equipment Dishwasher, Dryer, Microwave, Oven/Range - Electric, Refrigerator, Washer
Furnishings No
Fireplace N
Appliance Dishwasher, Dryer, Microwave, Oven/Range - Electric, Refrigerator, Washer
Heat Source Central, Electric
Laundry Main Floor
Exterior
Garage Garage Door Opener, Garage - Front Entry
Garage Spaces 2.0
Water Access N
Roof Type Shingle
Accessibility None
Attached Garage 1
Total Parking Spaces 2
Garage Y
Building
Story 1
Foundation Block
Sewer Public Sewer
Water Public
Architectural Style Ranch/Rambler
Level or Stories 1
Additional Building Above Grade, Below Grade
Structure Type 9'+ Ceilings,Dry Wall
New Construction N
Schools
School District Riverside Township Public Schools
Others
Senior Community Yes
Age Restriction 55
Tax ID 33-02702 13-00041
Ownership Fee Simple
SqFt Source Assessor
Security Features Carbon Monoxide Detector(s),Smoke Detector
Acceptable Financing Cash, Conventional, FHA
Listing Terms Cash, Conventional, FHA
Financing Cash,Conventional,FHA
Special Listing Condition Standard
Read Less Info
Want to know what your home might be worth? Contact us for a FREE valuation!

Our team is ready to help you sell your home for the highest possible price ASAP

Bought with Jennae H Troutt • Keller Williams Realty - Washington Township
GET MORE INFORMATION

Agent | License ID: 0787303
129 CHESTER AVE., MOORESTOWN, Jersey, 08057, United States







