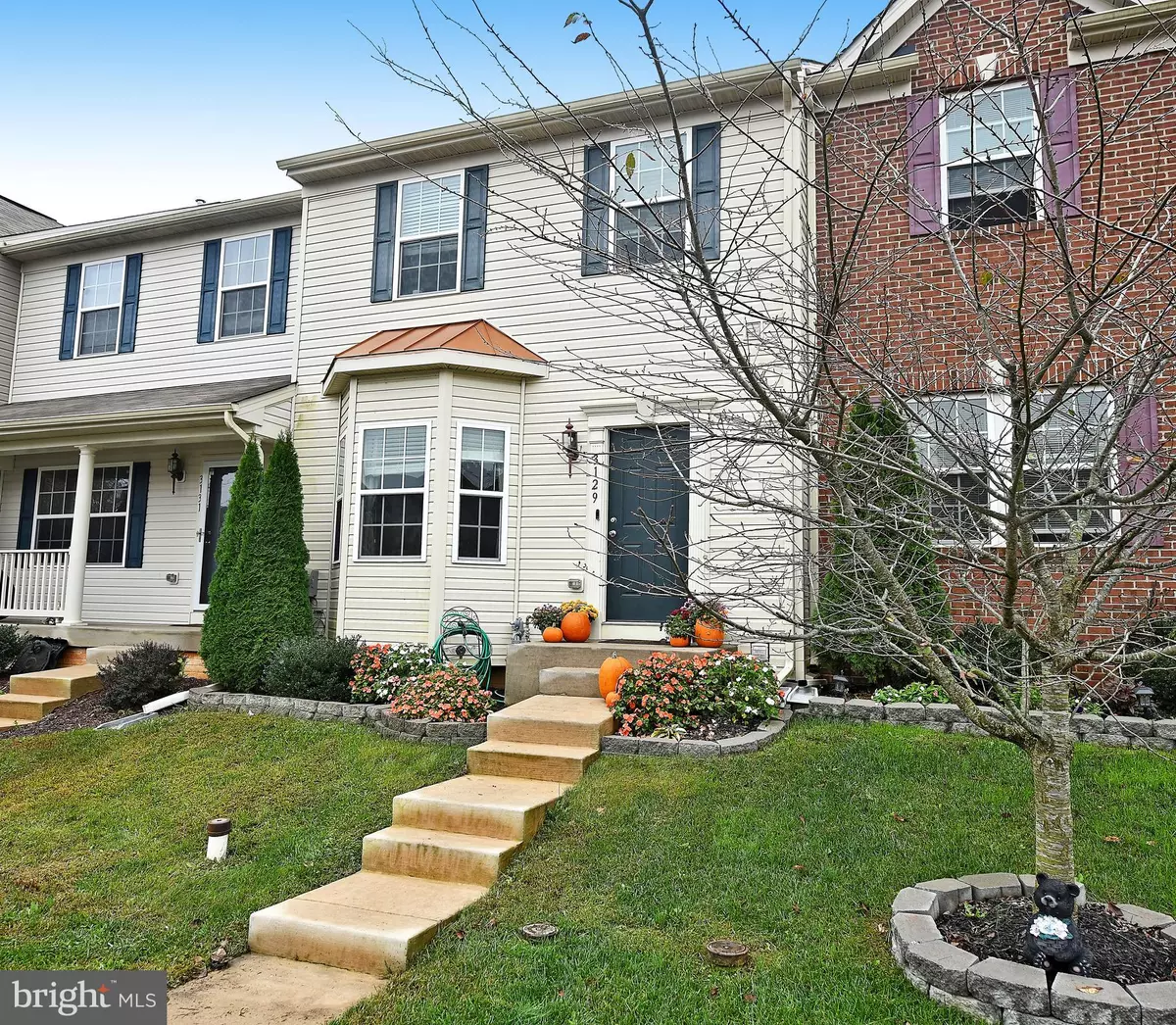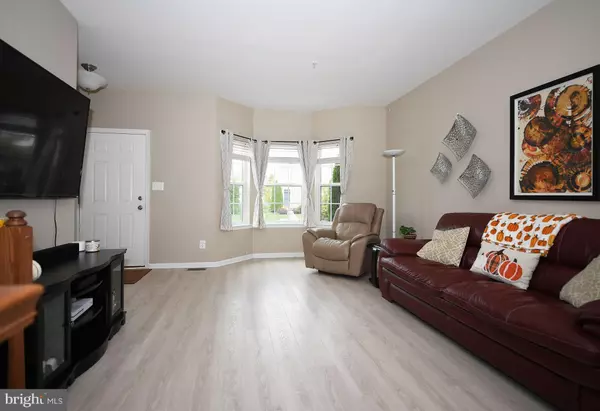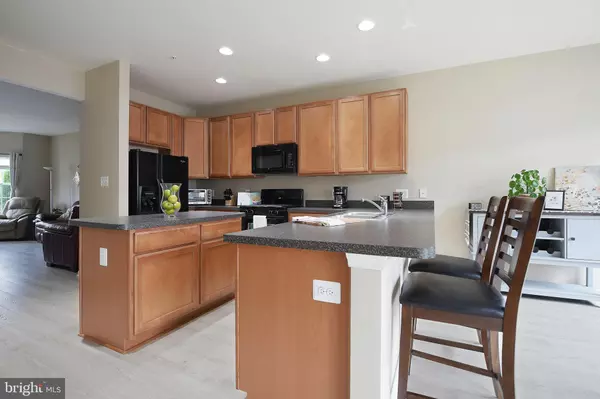$267,000
$267,000
For more information regarding the value of a property, please contact us for a free consultation.
3 Beds
3 Baths
1,694 SqFt
SOLD DATE : 12/29/2020
Key Details
Sold Price $267,000
Property Type Townhouse
Sub Type Interior Row/Townhouse
Listing Status Sold
Purchase Type For Sale
Square Footage 1,694 sqft
Price per Sqft $157
Subdivision Autumn Run
MLS Listing ID MDHR253688
Sold Date 12/29/20
Style Traditional
Bedrooms 3
Full Baths 2
Half Baths 1
HOA Fees $32/qua
HOA Y/N Y
Abv Grd Liv Area 1,694
Originating Board BRIGHT
Year Built 2011
Annual Tax Amount $2,359
Tax Year 2020
Lot Size 2,000 Sqft
Acres 0.05
Property Description
Your new home awaits! This gleaming townhome boasts a ton of amenities including an open floor plan throughout the main floor - large kitchen with island, ample cabinet space with breakfast nook. A half bath on main floor adds convenience to your guests while entertaining. Out the sliding glass doors is a deck perfect for afternoon cook outs or the morning cup of coffee. Up the stairs are the three large bedrooms. A spacious master suite complete with walk in closet, soaking tub, separate shower and dual vanity. The hall bath rounds out the second floor. The lower level is newly updated (2019). This multifaceted space could be a family room, play room and an office space. Storage wont be an issue in the unfinished area of the basement. Enjoy the quiet neighborhood with walking trail and playground Updates include Water heater 2020, finished basement 2019, first floor flooring 2020, washer and dryer 2019.
Location
State MD
County Harford
Zoning R3COS
Rooms
Basement Other, Outside Entrance, Rear Entrance, Walkout Level, Partially Finished
Interior
Interior Features Ceiling Fan(s), Dining Area, Floor Plan - Open, Kitchen - Eat-In, Kitchen - Island, Recessed Lighting, Soaking Tub
Hot Water Natural Gas
Heating Forced Air
Cooling Central A/C
Equipment Built-In Microwave, Dishwasher, Dryer, Exhaust Fan, Oven/Range - Gas, Refrigerator, Washer
Fireplace N
Appliance Built-In Microwave, Dishwasher, Dryer, Exhaust Fan, Oven/Range - Gas, Refrigerator, Washer
Heat Source Natural Gas
Exterior
Waterfront N
Water Access N
Accessibility Other
Garage N
Building
Story 3
Sewer Public Sewer
Water Public
Architectural Style Traditional
Level or Stories 3
Additional Building Above Grade, Below Grade
New Construction N
Schools
School District Harford County Public Schools
Others
Pets Allowed Y
Senior Community No
Tax ID 1301359479
Ownership Fee Simple
SqFt Source Assessor
Special Listing Condition Standard
Pets Description No Pet Restrictions
Read Less Info
Want to know what your home might be worth? Contact us for a FREE valuation!

Our team is ready to help you sell your home for the highest possible price ASAP

Bought with Steve R Kuzma • Weichert, Realtors - Diana Realty
GET MORE INFORMATION

Agent | License ID: 0787303
129 CHESTER AVE., MOORESTOWN, Jersey, 08057, United States







